5083 Highway 12, Valley Springs, CA 95252
Local realty services provided by:ERA Carlile Realty Group
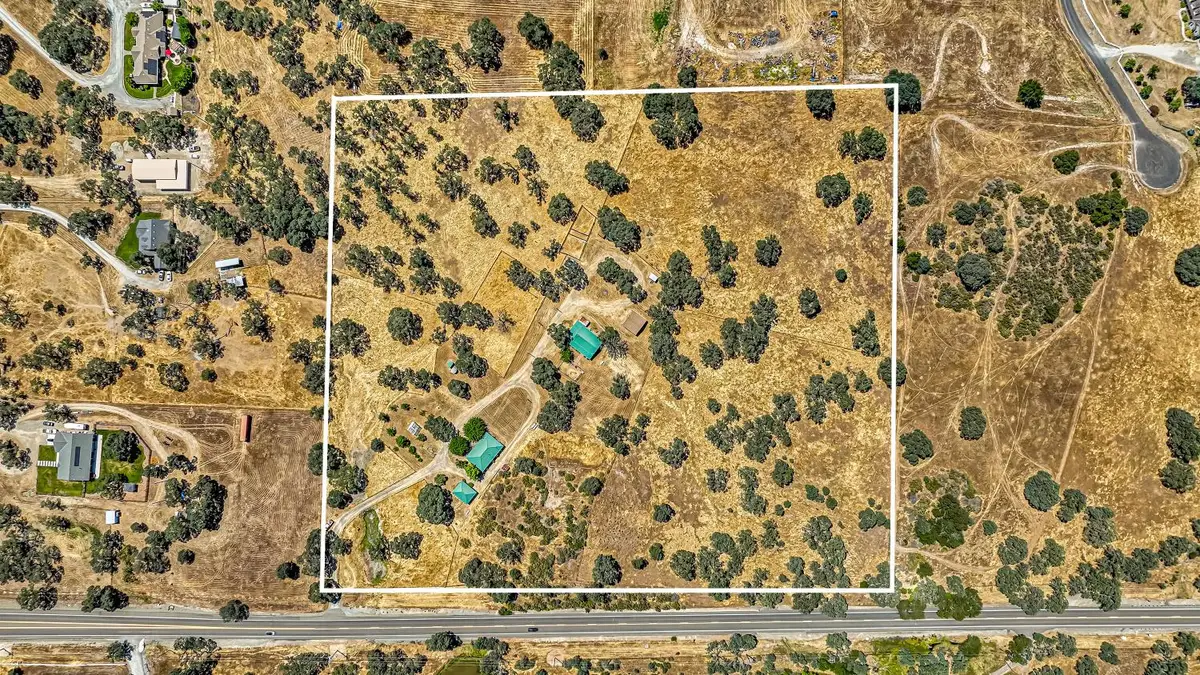
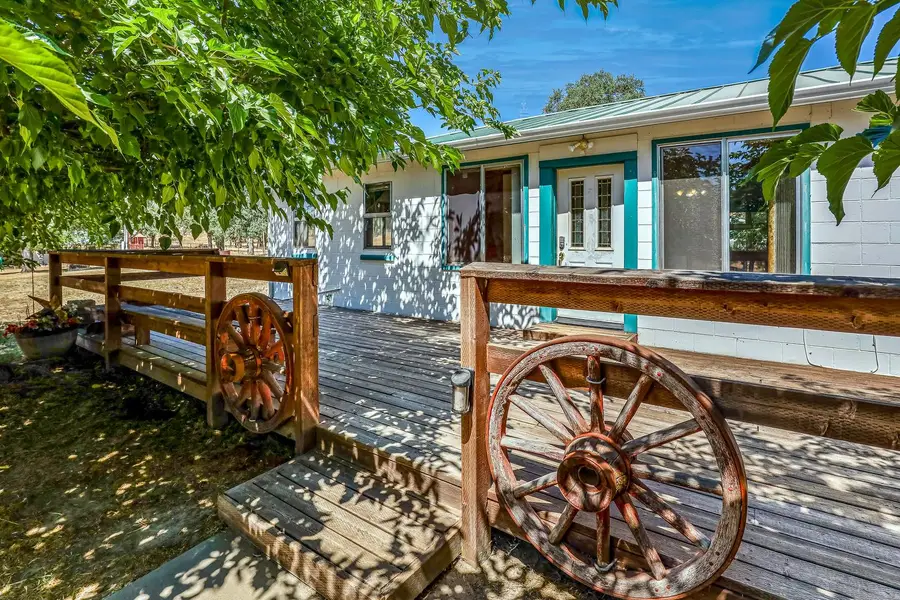

5083 Highway 12,Valley Springs, CA 95252
$649,000
- 4 Beds
- 3 Baths
- 1,312 sq. ft.
- Single family
- Pending
Listed by:cynthia pederson
Office:century 21 tri-dam realty
MLS#:225074751
Source:MFMLS
Price summary
- Price:$649,000
- Price per sq. ft.:$494.66
About this home
This property is a true find spanning 15.61 acres of rolling hills and magnificent oaks throughout the property, all of which are usable. It features two separate homes, providing ample living space. The entire property is enclosed with no-climb fencing, horse corals, 6 separate pastures, each equipped with water. The orchard includes apple, plum, pomegranate, nectarine, pecan, and Olive, and a partially covered garden area. There are 2 chicken coops, and a 10X12 shed. The barn features 220 amp service, a shop, man cave/tack room for equestrian gear, and ample space for hay storage. Additionally, the property includes a seasonal pond, contributing to the utility of the land. The Main House features a welcoming great room with a wood stove in the living room. The expansive kitchen includes a large dining area and a charming gas stove. The two bedrooms are separated by the bathroom for added privacy. A large deck at the front offers a space to relax. The cinderblock construction keeps the house cool in summer and warm in winter. House #2 sits at the back of the property, surrounded by pastures and mighty oaks. This house is also constructed of cinderblock, featuring 2 bedrooms and 1 bath. The large living room includes a wood stove, providing warmth and comfort, while a cozy covered front porch offers a space to unwind. Additionally, this house has a fenced garden and outdoor laundry area. The cottage/studio has tile floors, a full bath and window air conditioning. The 2nd side of the cottage is laundry and storage. Watch the video
Contact an agent
Home facts
- Year built:1950
- Listing Id #:225074751
- Added:62 day(s) ago
- Updated:August 16, 2025 at 07:12 AM
Rooms and interior
- Bedrooms:4
- Total bathrooms:3
- Full bathrooms:3
- Living area:1,312 sq. ft.
Heating and cooling
- Cooling:Ceiling Fan(s), Window Unit(s)
- Heating:Baseboard, Electric, Gas, Propane Stove, Wood Stove
Structure and exterior
- Roof:Metal
- Year built:1950
- Building area:1,312 sq. ft.
- Lot area:15.61 Acres
Utilities
- Sewer:Engineered Septic, Septic System
Finances and disclosures
- Price:$649,000
- Price per sq. ft.:$494.66
New listings near 5083 Highway 12
- New
 $499,000Active3 beds 2 baths1,708 sq. ft.
$499,000Active3 beds 2 baths1,708 sq. ft.7564 E Westhill, Valley Springs, CA 95252
MLS# 225103500Listed by: ROUNDABOUT REAL ESTATE - New
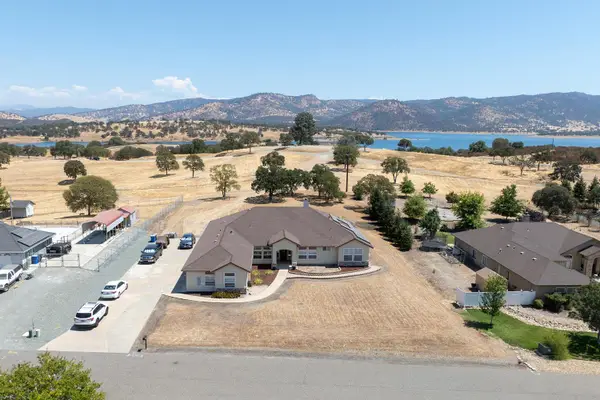 $725,000Active4 beds 3 baths3,548 sq. ft.
$725,000Active4 beds 3 baths3,548 sq. ft.2247 Lakeview Circle, Valley Springs, CA 95252
MLS# 225105480Listed by: HOMESMART PV & ASSOCIATES - New
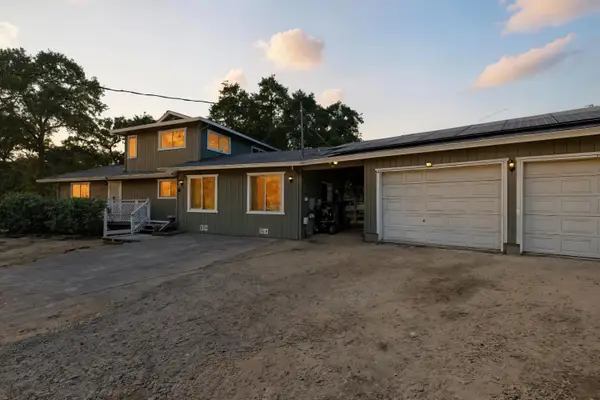 $489,000Active4 beds 2 baths1,600 sq. ft.
$489,000Active4 beds 2 baths1,600 sq. ft.3232 Berkesey Lane, Valley Springs, CA 95252
MLS# 225107343Listed by: CENTURY 21 TRI-DAM REALTY - New
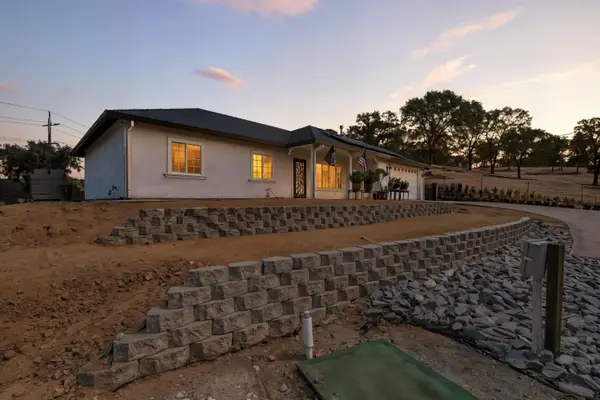 $449,900Active3 beds 2 baths1,320 sq. ft.
$449,900Active3 beds 2 baths1,320 sq. ft.5939 Garner Place, Valley Springs, CA 95252
MLS# 225106965Listed by: CENTURY 21 TRI-DAM REALTY - Open Sun, 11am to 2pmNew
 $650,000Active3 beds 3 baths2,994 sq. ft.
$650,000Active3 beds 3 baths2,994 sq. ft.643 Old Course Ct, VALLEY SPRINGS, CA 95252
MLS# 41108008Listed by: COLDWELL BANKER BARTELS - Open Sat, 12 to 4pmNew
 $599,000Active4 beds 4 baths2,550 sq. ft.
$599,000Active4 beds 4 baths2,550 sq. ft.488 Woodgate Road, Valley Springs, CA 95252
MLS# 225096313Listed by: JACKSON REAL ESTATE GROUP - New
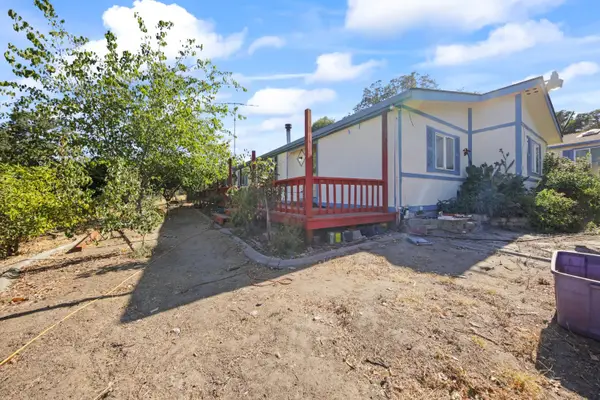 $695,000Active3 beds 2 baths1,500 sq. ft.
$695,000Active3 beds 2 baths1,500 sq. ft.901 Quail Oaks Road, Valley Springs, CA 95252
MLS# 225106035Listed by: APPROVED REAL ESTATE GROUP - New
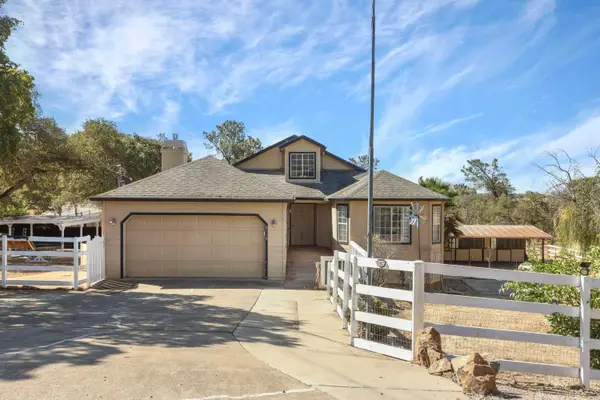 $600,000Active3 beds 2 baths1,800 sq. ft.
$600,000Active3 beds 2 baths1,800 sq. ft.8510 Hautly Lane, Valley Springs, CA 95252
MLS# 225105116Listed by: CENTURY 21 SELECT REAL ESTATE - New
 $480,000Active4 beds 2 baths1,777 sq. ft.
$480,000Active4 beds 2 baths1,777 sq. ft.1040 Mockingbird Lane, Valley Springs, CA 95252
MLS# 225105008Listed by: ADVANCE 1 PROFESSIONAL REAL ESTATE - New
 $849,000Active4 beds 3 baths2,464 sq. ft.
$849,000Active4 beds 3 baths2,464 sq. ft.3235 Hagen Road, Valley Springs, CA 95252
MLS# 225102769Listed by: CHASE INTERNATIONAL
