5272 Baldwin Street, Valley Springs, CA 95252
Local realty services provided by:ERA Carlile Realty Group
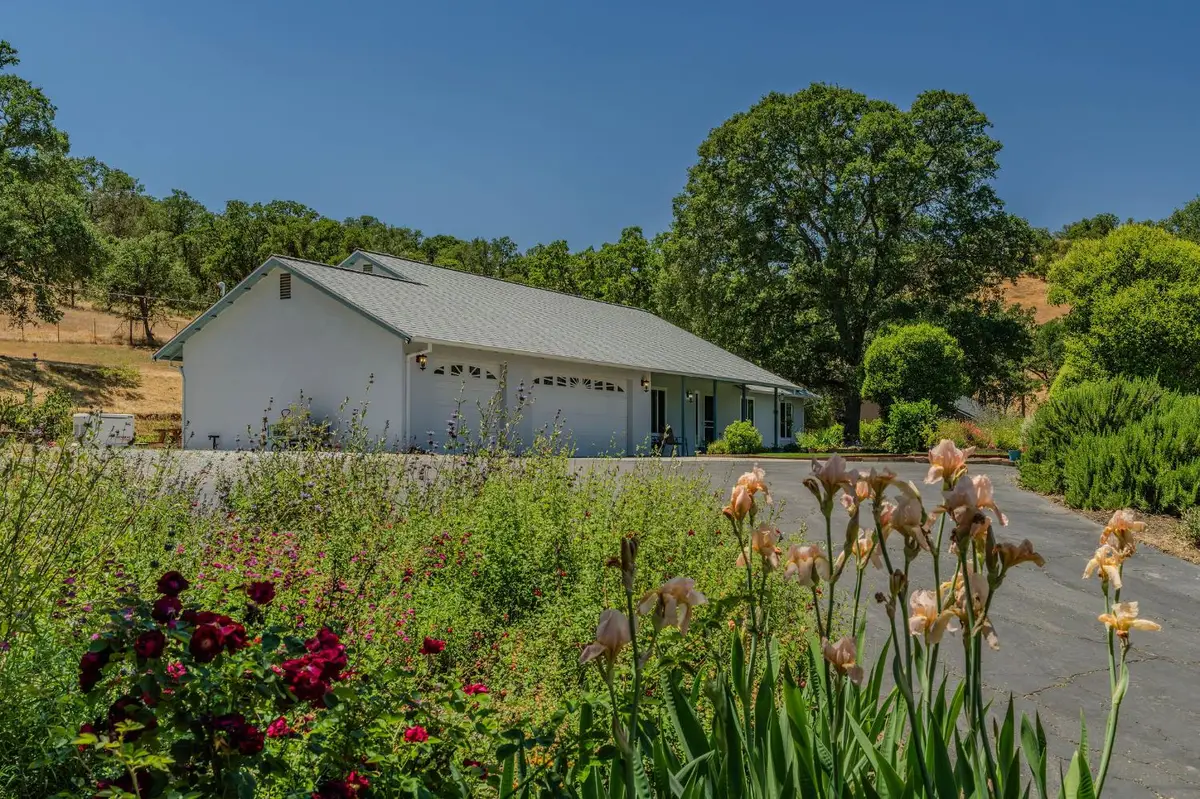

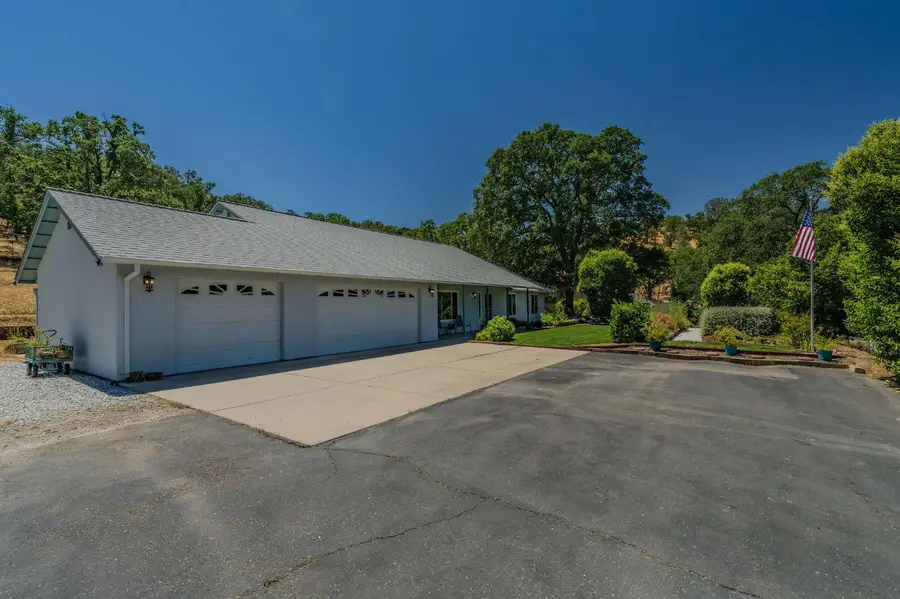
5272 Baldwin Street,Valley Springs, CA 95252
$547,000
- 3 Beds
- 2 Baths
- 1,812 sq. ft.
- Single family
- Pending
Listed by:jennifer fong
Office:keller williams realty
MLS#:225025678
Source:MFMLS
Price summary
- Price:$547,000
- Price per sq. ft.:$301.88
- Monthly HOA dues:$10
About this home
AFFORDABLE FOOTHILL CHARM ON 3 ACRES! Tucked among whispering trees and blooming gardens, this lovingly cared for offers a rare blend of charm, comfort, and country serenity. Open the door to a peaceful dwelling filled with natural light and a well laid out floorplan. This 3-bedroom, 2-bath home has a flex room that can be used for a dining room, office/den, additional bedroom....use your imagination! The home has been beautifully maintained, with thoughtful upgrades that make life both easy and energy-efficient. A NEW roof and Leaf Guard gutters, NEW HVAC and furnace, NEW LVP flooring, fresh interior and exterior paint, NEW polarized windows, leased solar and a Generac generator are among many things that make this home turnkey and ready for its next owner. Outside, the grounds feel like a secret garden. Winding pathways lead to quiet sitting areas surrounded by vibrant flowers and mature trees. Enjoy fenced pastures for your horses and animals. The back pasture extends well beyond the backyard fence. A paved driveway that winds gently through the property creates a sense of arrival every time you come home. Expeience starry skies, golden glows and the simple magic of foothill living. HOME SWEET HOME has never felt so good!
Contact an agent
Home facts
- Year built:2002
- Listing Id #:225025678
- Added:82 day(s) ago
- Updated:August 16, 2025 at 07:12 AM
Rooms and interior
- Bedrooms:3
- Total bathrooms:2
- Full bathrooms:2
- Living area:1,812 sq. ft.
Heating and cooling
- Cooling:Ceiling Fan(s), Central
- Heating:Central, Propane
Structure and exterior
- Roof:Composition Shingle
- Year built:2002
- Building area:1,812 sq. ft.
- Lot area:3.01 Acres
Utilities
- Sewer:Septic System
Finances and disclosures
- Price:$547,000
- Price per sq. ft.:$301.88
New listings near 5272 Baldwin Street
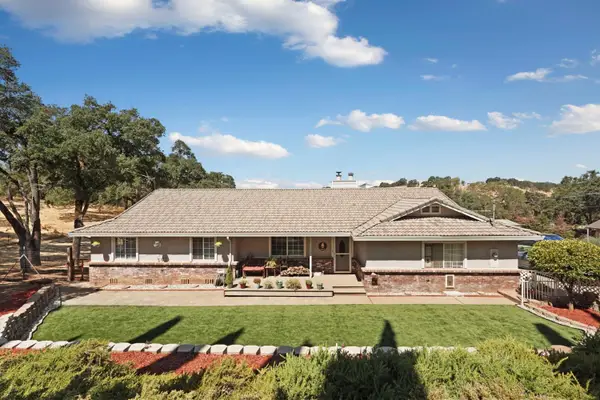 $499,000Pending3 beds 2 baths1,708 sq. ft.
$499,000Pending3 beds 2 baths1,708 sq. ft.7568 Westhill Road, Valley Springs, CA 95252
MLS# 225108302Listed by: ROUNDABOUT REAL ESTATE- New
 $1,195,000Active4 beds 3 baths2,677 sq. ft.
$1,195,000Active4 beds 3 baths2,677 sq. ft.3206 Gillam Road, Valley Springs, CA 95252
MLS# 225108314Listed by: CALIFORNIA OUTDOOR PROPERTIES, INC. - New
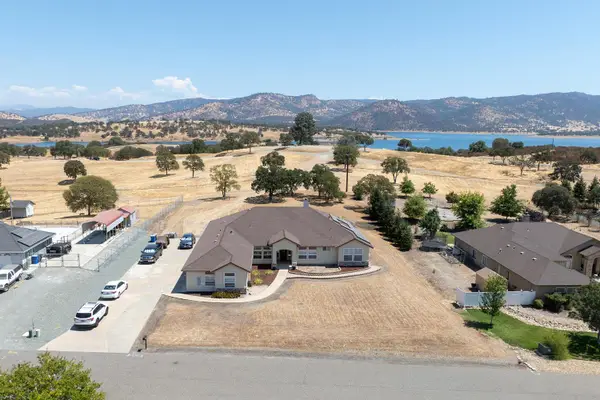 $725,000Active4 beds 3 baths3,548 sq. ft.
$725,000Active4 beds 3 baths3,548 sq. ft.2247 Lakeview Circle, Valley Springs, CA 95252
MLS# 225105480Listed by: HOMESMART PV & ASSOCIATES - New
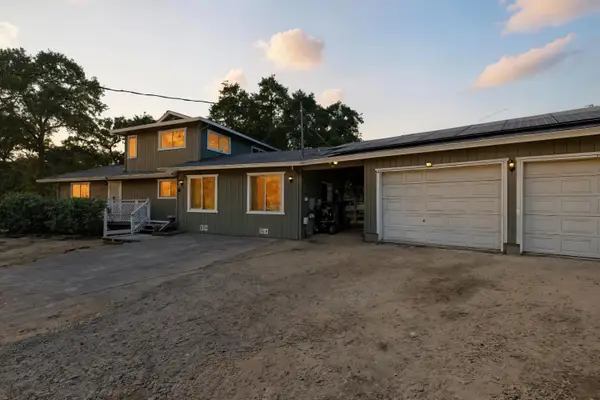 $489,000Active4 beds 2 baths1,600 sq. ft.
$489,000Active4 beds 2 baths1,600 sq. ft.3232 Berkesey Lane, Valley Springs, CA 95252
MLS# 225107343Listed by: CENTURY 21 TRI-DAM REALTY - New
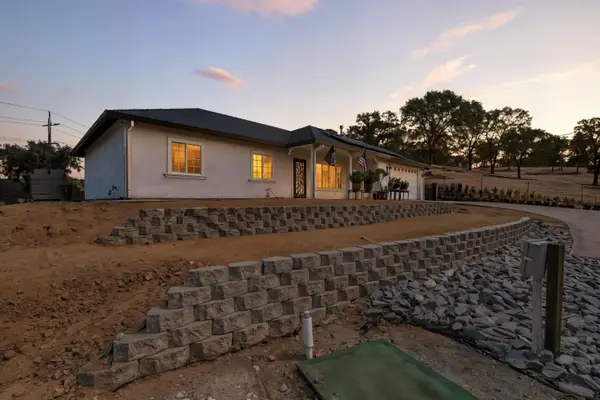 $449,900Active3 beds 2 baths1,320 sq. ft.
$449,900Active3 beds 2 baths1,320 sq. ft.5939 Garner Place, Valley Springs, CA 95252
MLS# 225106965Listed by: CENTURY 21 TRI-DAM REALTY - New
 $650,000Active3 beds 3 baths2,994 sq. ft.
$650,000Active3 beds 3 baths2,994 sq. ft.643 Old Course Ct, VALLEY SPRINGS, CA 95252
MLS# 41108008Listed by: COLDWELL BANKER BARTELS - New
 $599,000Active4 beds 4 baths2,550 sq. ft.
$599,000Active4 beds 4 baths2,550 sq. ft.488 Woodgate Road, Valley Springs, CA 95252
MLS# 225096313Listed by: JACKSON REAL ESTATE GROUP - New
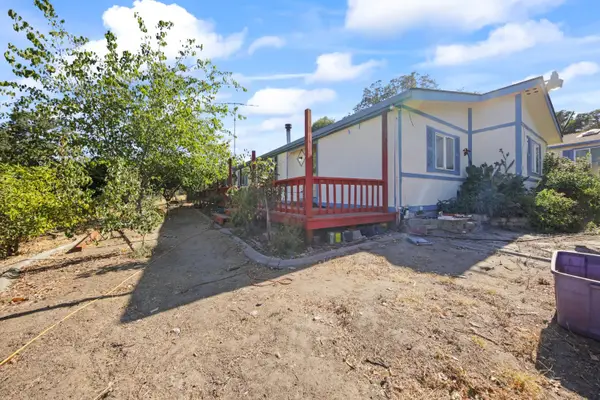 $695,000Active3 beds 2 baths1,500 sq. ft.
$695,000Active3 beds 2 baths1,500 sq. ft.901 Quail Oaks Road, Valley Springs, CA 95252
MLS# 225106035Listed by: APPROVED REAL ESTATE GROUP - New
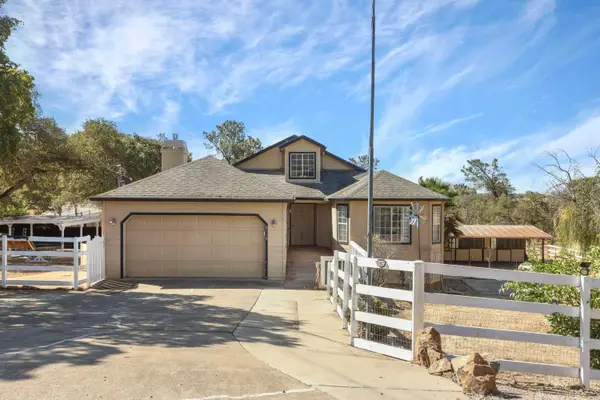 $600,000Active3 beds 2 baths1,800 sq. ft.
$600,000Active3 beds 2 baths1,800 sq. ft.8510 Hautly Lane, Valley Springs, CA 95252
MLS# 225105116Listed by: CENTURY 21 SELECT REAL ESTATE - New
 $480,000Active4 beds 2 baths1,777 sq. ft.
$480,000Active4 beds 2 baths1,777 sq. ft.1040 Mockingbird Lane, Valley Springs, CA 95252
MLS# 225105008Listed by: ADVANCE 1 PROFESSIONAL REAL ESTATE
