5940 Davidson Court, Valley Springs, CA 95252
Local realty services provided by:ERA Carlile Realty Group
5940 Davidson Court,Valley Springs, CA 95252
$799,500
- 3 Beds
- 3 Baths
- 3,536 sq. ft.
- Single family
- Pending
Listed by: debbie bridges-shaw, margie wood
Office: realty world classic fthll pro
MLS#:225046242
Source:MFMLS
Price summary
- Price:$799,500
- Price per sq. ft.:$226.1
About this home
CALAVERAS RIVER ACCESS - 3536 sq.ft.3 bedroom with office custom home located on 1.33 acres. Hear the river & see the river.Travertine entry into main house consisting of 3 bedroom plus office.Spacious master suite with huge closet with laundry area - separate jetted tub & shower.Large living room - gourmet style kitchen and huge dining area-table with 12 chairs included plus built in cabinet. Stainless steel appliances including built-in microwave, 6 turner gas cooktop with griddle, farmers sink, birch cabinets, separate built-in refrigerator & freezer, walk-in pantry, two dishwashers, beverage/wine refrigerator, additional commercial grade sink with prep area, 2 built-in ovens (convection & trivection) plus warming drawer. Bar with 4 barstools included. Access to patio with built-in stainless steel bbq and exhaust hood overlooking pool and river. Downstairs are two additional bedrooms, office, family room, laundry room/bathroom with access to covered outdoor kitchen area, full bathroom and inground pool. Large enclosed pool room for additional entertaining plus firepit area. 2 story 2 bedroom apartment previously used as a rental-new roof and stucco in last 6 month.Shop with 1 car garage door - additional storage area above.Additional shop (approx.980 sq.ft.)Solar leased
Contact an agent
Home facts
- Year built:1990
- Listing ID #:225046242
- Added:216 day(s) ago
- Updated:November 17, 2025 at 08:11 AM
Rooms and interior
- Bedrooms:3
- Total bathrooms:3
- Full bathrooms:2
- Living area:3,536 sq. ft.
Heating and cooling
- Cooling:Central
- Heating:Central, Propane
Structure and exterior
- Roof:Composition Shingle
- Year built:1990
- Building area:3,536 sq. ft.
- Lot area:1.33 Acres
Utilities
- Sewer:Septic System
Finances and disclosures
- Price:$799,500
- Price per sq. ft.:$226.1
New listings near 5940 Davidson Court
- New
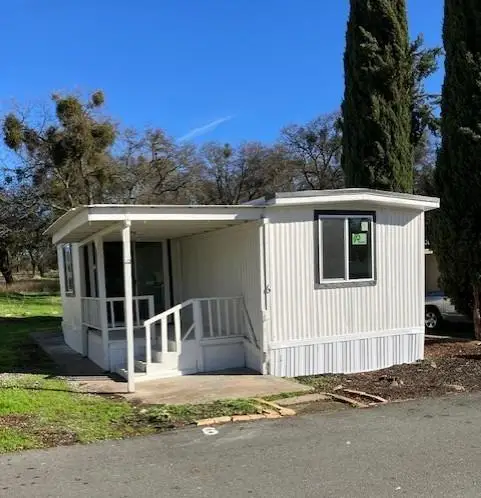 $29,990Active2 beds 2 baths720 sq. ft.
$29,990Active2 beds 2 baths720 sq. ft.329 E. Sequoia Street #6, Valley Springs, CA 95252
MLS# 225000189Listed by: RELIANT REALTY - Open Sat, 12 to 3pmNew
 $515,000Active3 beds 2 baths1,688 sq. ft.
$515,000Active3 beds 2 baths1,688 sq. ft.4059 Dunn Road, Valley Springs, CA 95252
MLS# 225143126Listed by: BERKSHIRE HATHAWAY HOMESERVICES-DRYSDALE PROPERTIES - New
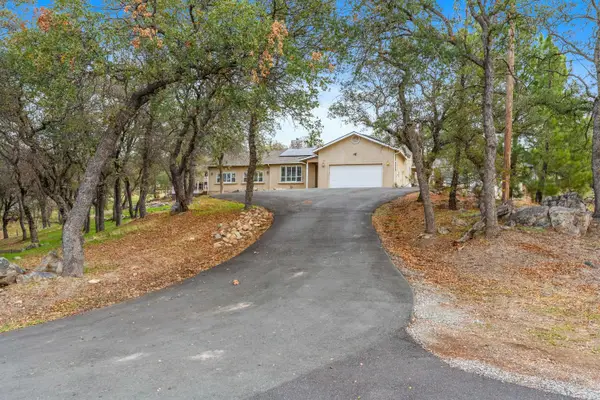 $549,000Active3 beds 2 baths2,505 sq. ft.
$549,000Active3 beds 2 baths2,505 sq. ft.8395 Owens Way, Valley Springs, CA 95252
MLS# 225142719Listed by: KW PATTERSON - New
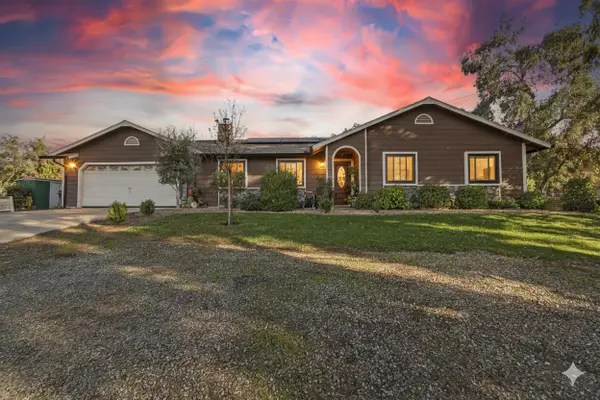 $449,000Active3 beds 2 baths1,238 sq. ft.
$449,000Active3 beds 2 baths1,238 sq. ft.7505 Baldwin Street, Valley Springs, CA 95252
MLS# 225142158Listed by: KW CENTRAL VALLEY - New
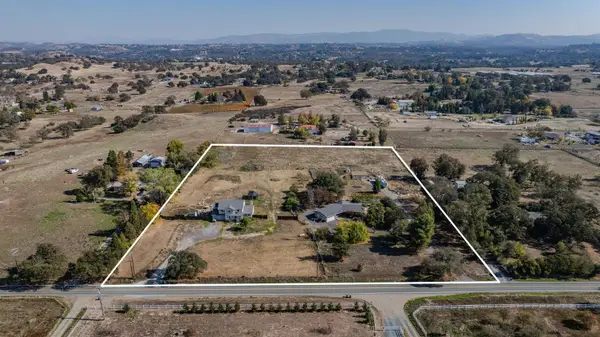 $915,000Active4 beds 3 baths2,475 sq. ft.
$915,000Active4 beds 3 baths2,475 sq. ft.6495 Pettinger Road, Valley Springs, CA 95252
MLS# 225141874Listed by: PMZ REAL ESTATE - New
 $499,777Active3 beds 3 baths1,722 sq. ft.
$499,777Active3 beds 3 baths1,722 sq. ft.6587 Gwin Street, Valley Springs, CA 95252
MLS# 225137782Listed by: EXP REALTY OF CALIFORNIA INC. 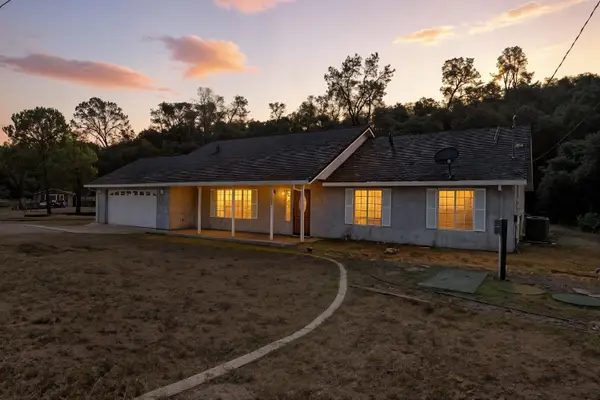 $429,000Pending3 beds 2 baths1,546 sq. ft.
$429,000Pending3 beds 2 baths1,546 sq. ft.7799 Kirby Street, Valley Springs, CA 95252
MLS# 225140583Listed by: CENTURY 21 TRI-DAM REALTY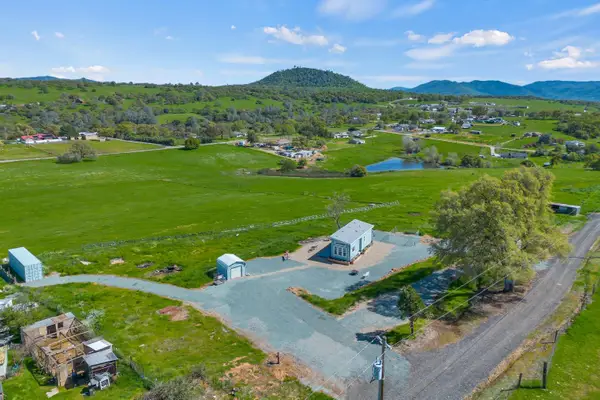 $375,000Active1 beds 1 baths399 sq. ft.
$375,000Active1 beds 1 baths399 sq. ft.6736 Messinger Flat Road, Valley Springs, CA 95252
MLS# 225140190Listed by: GUIDE REAL ESTATE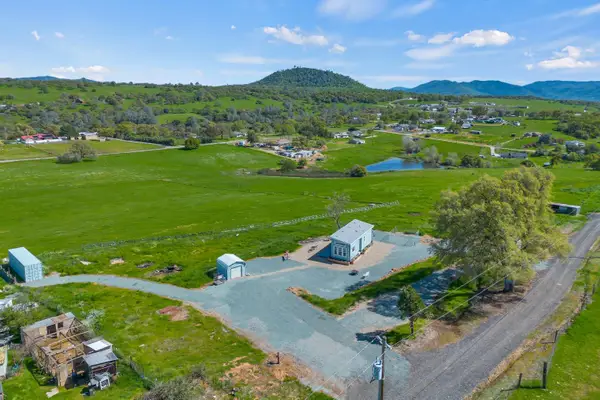 $375,000Active7.5 Acres
$375,000Active7.5 Acres6736 Messinger Flat Road, Valley Springs, CA 95252
MLS# 225140225Listed by: GUIDE REAL ESTATE $419,000Active3 beds 2 baths1,560 sq. ft.
$419,000Active3 beds 2 baths1,560 sq. ft.2321 Hartvickson Lane, Valley Springs, CA 95252
MLS# 225140177Listed by: CENTURY 21 TRI-DAM REALTY
