6169 Garner Place, Valley Springs, CA 95252
Local realty services provided by:ERA Carlile Realty Group
6169 Garner Place,Valley Springs, CA 95252
$385,000
- 3 Beds
- 2 Baths
- 1,538 sq. ft.
- Single family
- Pending
Listed by: douglas higginbotham
Office: pmz real estate
MLS#:225082482
Source:MFMLS
Price summary
- Price:$385,000
- Price per sq. ft.:$250.33
About this home
FRESHLY REDUCED! Welcome to your peaceful retreat in Valley Springs! This well-maintained 3-bedroom, 2-bathroom home sits on a beautifully sloped and fully usable half-acre lot. Set back from the road, you'll enjoy privacy, and ample parking plus a cozy front porch perfect for taking in those warm valley sunsets. Step inside to a thoughtfully designed floor plan, featuring a spacious, open-concept living room with a wood-burning stove to keep you warm during the colder months. The primary suite is tucked away on its own side of the home, complete with dual closets and an en-suite bathroom; two more bedrooms are located on the opposite side of the home. The kitchen boasts stainless steel appliances, ample counter space, and well-maintained tile countertops. A dedicated dining room and convenient laundry/mudroom round out the functional layout. This property has been thoughtfully updated with a NEW roof (June 2024), a newer HVAC system (within the last 2 years), and a replaced water heater (within the last 5 years)all the big-ticket items are already taken care of! Out back is another porch and the potential to expand or create your dream backyard. Optional HOA access provides additional amenities including a pool.
Contact an agent
Home facts
- Year built:1997
- Listing ID #:225082482
- Added:214 day(s) ago
- Updated:November 17, 2025 at 08:11 AM
Rooms and interior
- Bedrooms:3
- Total bathrooms:2
- Full bathrooms:2
- Living area:1,538 sq. ft.
Heating and cooling
- Cooling:Central
- Heating:Central
Structure and exterior
- Roof:Composition Shingle
- Year built:1997
- Building area:1,538 sq. ft.
- Lot area:0.5 Acres
Utilities
- Sewer:Engineered Septic
Finances and disclosures
- Price:$385,000
- Price per sq. ft.:$250.33
New listings near 6169 Garner Place
- New
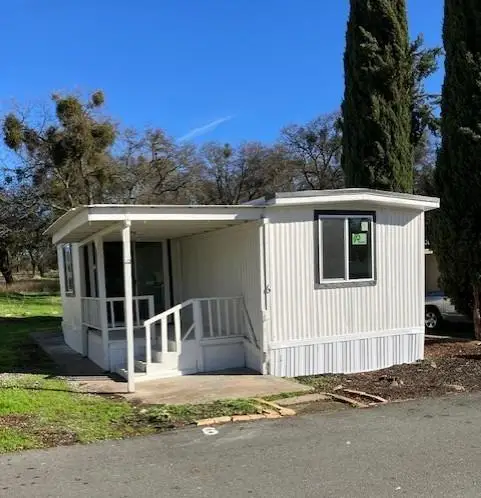 $29,990Active2 beds 2 baths720 sq. ft.
$29,990Active2 beds 2 baths720 sq. ft.329 E. Sequoia Street #6, Valley Springs, CA 95252
MLS# 225000189Listed by: RELIANT REALTY - Open Sat, 12 to 3pmNew
 $515,000Active3 beds 2 baths1,688 sq. ft.
$515,000Active3 beds 2 baths1,688 sq. ft.4059 Dunn Road, Valley Springs, CA 95252
MLS# 225143126Listed by: BERKSHIRE HATHAWAY HOMESERVICES-DRYSDALE PROPERTIES - New
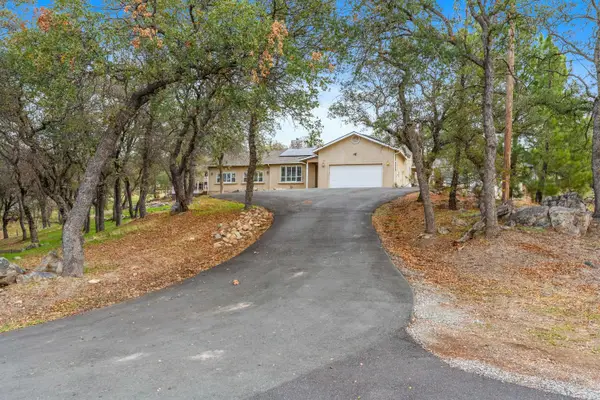 $549,000Active3 beds 2 baths2,505 sq. ft.
$549,000Active3 beds 2 baths2,505 sq. ft.8395 Owens Way, Valley Springs, CA 95252
MLS# 225142719Listed by: KW PATTERSON - New
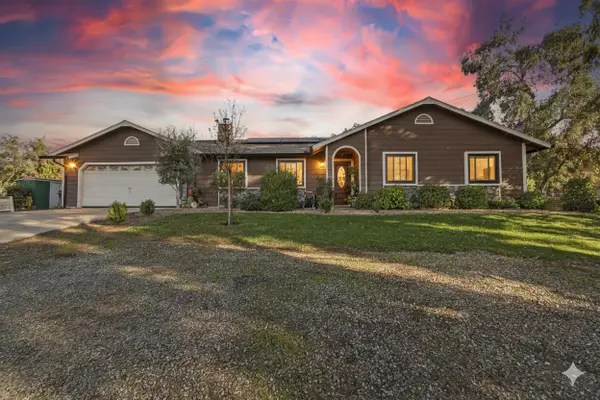 $449,000Active3 beds 2 baths1,238 sq. ft.
$449,000Active3 beds 2 baths1,238 sq. ft.7505 Baldwin Street, Valley Springs, CA 95252
MLS# 225142158Listed by: KW CENTRAL VALLEY - New
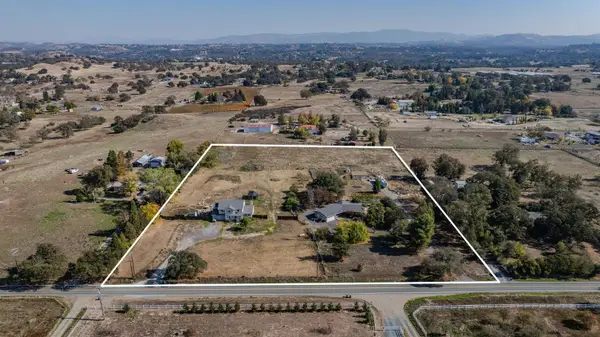 $915,000Active4 beds 3 baths2,475 sq. ft.
$915,000Active4 beds 3 baths2,475 sq. ft.6495 Pettinger Road, Valley Springs, CA 95252
MLS# 225141874Listed by: PMZ REAL ESTATE - New
 $499,777Active3 beds 3 baths1,722 sq. ft.
$499,777Active3 beds 3 baths1,722 sq. ft.6587 Gwin Street, Valley Springs, CA 95252
MLS# 225137782Listed by: EXP REALTY OF CALIFORNIA INC. 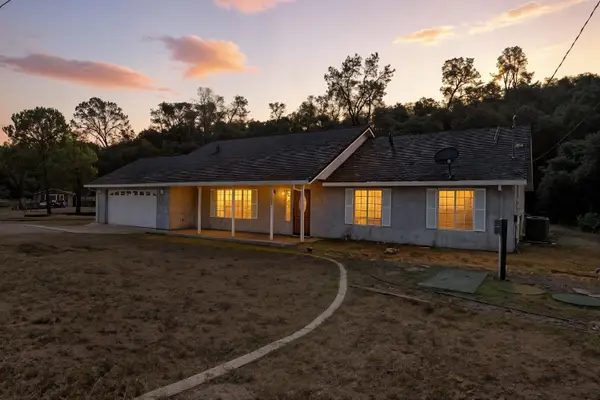 $429,000Pending3 beds 2 baths1,546 sq. ft.
$429,000Pending3 beds 2 baths1,546 sq. ft.7799 Kirby Street, Valley Springs, CA 95252
MLS# 225140583Listed by: CENTURY 21 TRI-DAM REALTY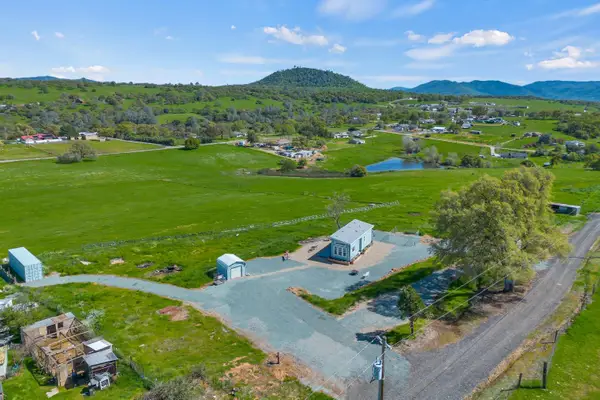 $375,000Active1 beds 1 baths399 sq. ft.
$375,000Active1 beds 1 baths399 sq. ft.6736 Messinger Flat Road, Valley Springs, CA 95252
MLS# 225140190Listed by: GUIDE REAL ESTATE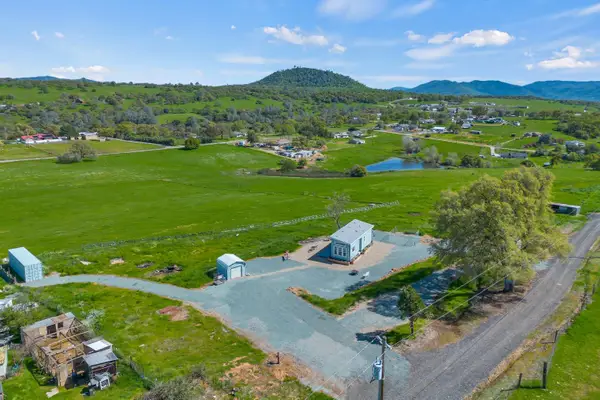 $375,000Active7.5 Acres
$375,000Active7.5 Acres6736 Messinger Flat Road, Valley Springs, CA 95252
MLS# 225140225Listed by: GUIDE REAL ESTATE $419,000Active3 beds 2 baths1,560 sq. ft.
$419,000Active3 beds 2 baths1,560 sq. ft.2321 Hartvickson Lane, Valley Springs, CA 95252
MLS# 225140177Listed by: CENTURY 21 TRI-DAM REALTY
