6808 Baldwin Street, Valley Springs, CA 95252
Local realty services provided by:ERA Carlile Realty Group
6808 Baldwin Street,Valley Springs, CA 95252
$689,000
- 3 Beds
- 3 Baths
- 2,074 sq. ft.
- Single family
- Active
Listed by: sara cooper
Office: legacy properties
MLS#:225065276
Source:MFMLS
Price summary
- Price:$689,000
- Price per sq. ft.:$332.21
About this home
This is one of those homes that feels like it's been quietly waiting for the right next owner. The sellers are turning the page and priced this intentionally for a smooth, no-nonsense sale which means real opportunity for the next chapter here. Set on nearly four mostly flat acres just minutes from Hwy 26, the property offers something increasingly hard to find: space to breathe, room to create, and flexibility that adapts to how you actually live. The main home is warm and full of personality Victorian roots with thoughtful updates where they matter. The kitchen is made for people who love to cook (and host), anchored by a Viking 6-burner range and generous workspaces. Living areas are comfortable and inviting, while the primary suite feels like a true retreat with vaulted ceilings, big windows, a jetted tub, and a cozy sitting area that's perfect for slow mornings or winding down at night. A converted garage adds approximately 700 square feet of flex space ideal for a home office, creative studio, gym, or guest setup. And the infrastructure here is already dialed in: Tesla Powerwall, central vacuum, whole-house fan, and separate meters for the main home, ADU, and shop. The detached ADU is a standout with vaulted ceilings, loft, full kitchen and bath and currently brings in $1,300 per month, offering immediate income or a perfect space for guests or extended living. The 1,600 sq ft drive-through shop with dual roll-up doors, concrete floors, and 220 power opens the door to hobbies, storage, or small business use without sacrificing the feel of home. This is a property that works hard and lives easy multiple living spaces, built-in income, modern systems, and room to grow, all wrapped into one thoughtful estate. If you've been waiting for a place that offers freedom, flexibility, and real value, this is one you need to experience in person. A fresh start, right on time for the new year.
Contact an agent
Home facts
- Year built:1996
- Listing ID #:225065276
- Added:222 day(s) ago
- Updated:December 28, 2025 at 09:37 PM
Rooms and interior
- Bedrooms:3
- Total bathrooms:3
- Full bathrooms:3
- Living area:2,074 sq. ft.
Heating and cooling
- Cooling:Ceiling Fan(s), Central
- Heating:Central, Fireplace(s), Wood Stove
Structure and exterior
- Roof:Composition Shingle
- Year built:1996
- Building area:2,074 sq. ft.
- Lot area:3.78 Acres
Utilities
- Sewer:Septic System
Finances and disclosures
- Price:$689,000
- Price per sq. ft.:$332.21
New listings near 6808 Baldwin Street
- New
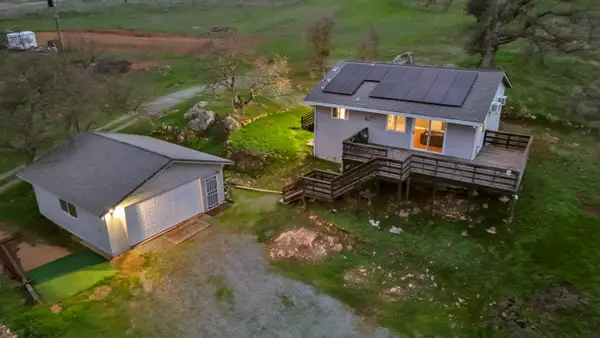 $375,000Active2 beds 1 baths896 sq. ft.
$375,000Active2 beds 1 baths896 sq. ft.5090 Cox Drive, Valley Springs, CA 95252
MLS# 225153495Listed by: ROUNDABOUT REAL ESTATE - New
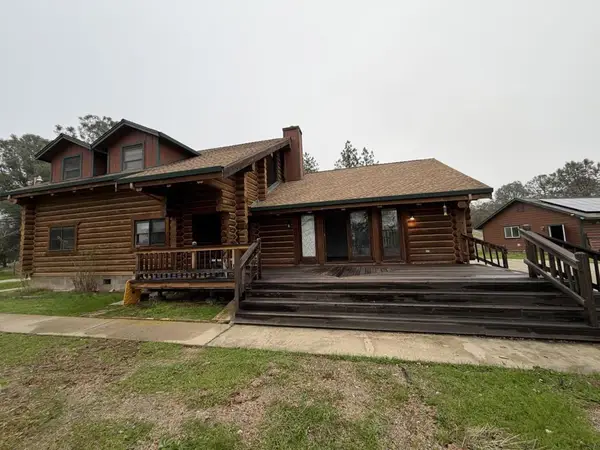 $650,000Active3 beds 2 baths2,064 sq. ft.
$650,000Active3 beds 2 baths2,064 sq. ft.231 Bright Star Road, Valley Springs, CA 95252
MLS# ML82029847Listed by: REALTY ONE GROUP EXTREME - New
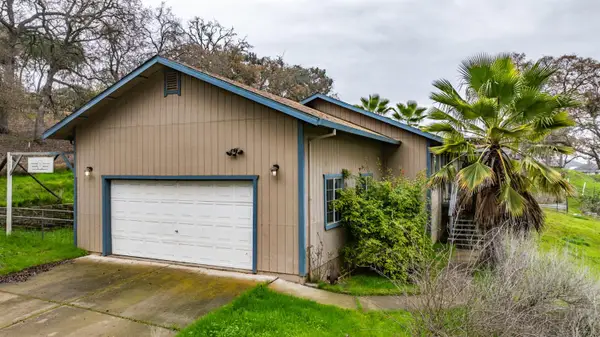 $365,000Active2 beds 2 baths1,458 sq. ft.
$365,000Active2 beds 2 baths1,458 sq. ft.7571 Westhill Road, Valley Springs, CA 95252
MLS# 225152933Listed by: CHURCH REAL ESTATE - New
 $499,999Active3 beds 3 baths2,000 sq. ft.
$499,999Active3 beds 3 baths2,000 sq. ft.5688 Cox Drive, Valley Springs, CA 95252
MLS# 225152421Listed by: COLDWELL BANKER REALTY 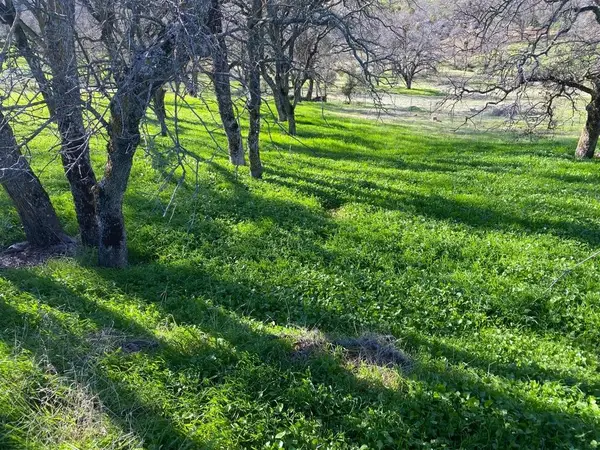 $30,000Active0.58 Acres
$30,000Active0.58 Acres5588 Rippon Road, Valley Springs, CA 95252
MLS# 225152183Listed by: GNN REAL ESTATE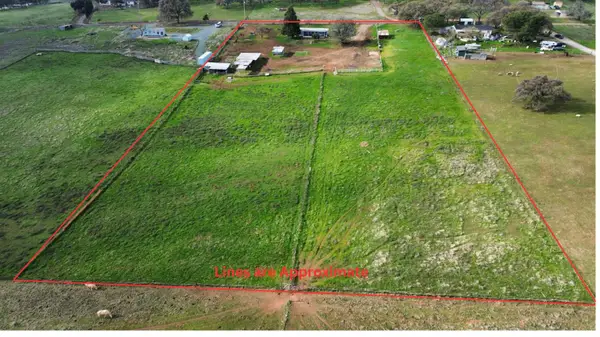 $200,000Active2 beds 2 baths1,430 sq. ft.
$200,000Active2 beds 2 baths1,430 sq. ft.6746 Messinger Flat Road, Valley Springs, CA 95252
MLS# 225152153Listed by: CENTURY 21 TRI-DAM REALTY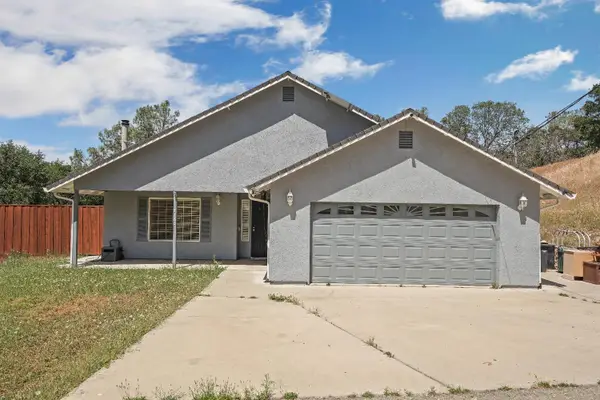 $525,000Active3 beds 2 baths2,058 sq. ft.
$525,000Active3 beds 2 baths2,058 sq. ft.8760 Greer Way, Valley Springs, CA 95252
MLS# 225152079Listed by: HOMESMART PV & ASSOCIATES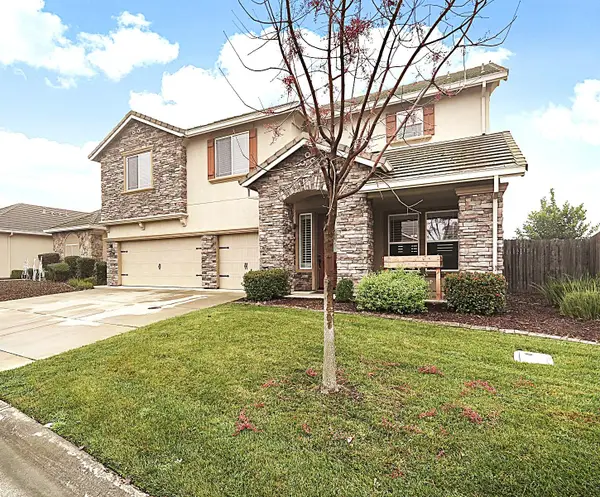 $575,000Active3 beds 3 baths3,123 sq. ft.
$575,000Active3 beds 3 baths3,123 sq. ft.202 Bullion Hill Drive, Valley Springs, CA 95252
MLS# 225151772Listed by: CENTURY 21 TRI-DAM REALTY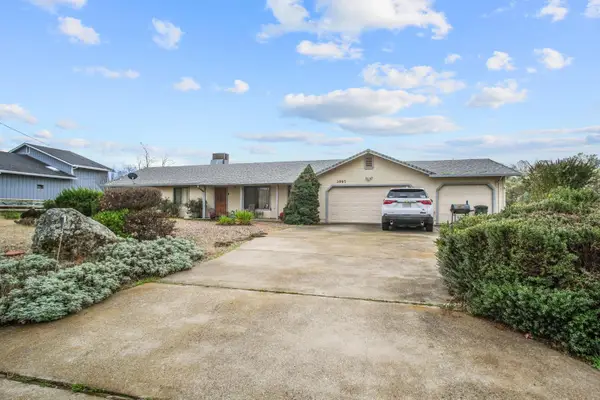 $425,000Active3 beds 2 baths1,639 sq. ft.
$425,000Active3 beds 2 baths1,639 sq. ft.3997 Lucas Lane, Valley Springs, CA 95252
MLS# 225150232Listed by: EXIT REALTY CONSULTANTS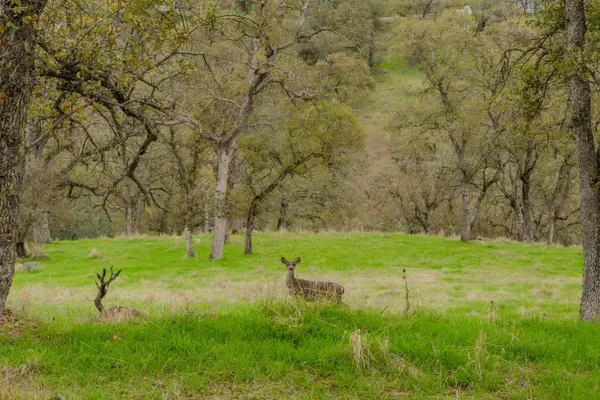 $64,000Active1.03 Acres
$64,000Active1.03 Acres8719 Sparrowk Road, Valley Springs, CA 95252
MLS# 225150647Listed by: CENTURY 21 TRI-DAM REALTY
