6955 Garner Place, Valley Springs, CA 95252
Local realty services provided by:ERA Carlile Realty Group
6955 Garner Place,Valley Springs, CA 95252
$409,900
- 3 Beds
- 2 Baths
- 1,202 sq. ft.
- Single family
- Pending
Listed by:linda frater
Office:century 21 tri-dam realty
MLS#:225099888
Source:MFMLS
Price summary
- Price:$409,900
- Price per sq. ft.:$341.01
- Monthly HOA dues:$15.42
About this home
Are you searching for that perfect, remodeled home? This just might be it! New Roof, Solar is owned, outside painted last year, seasonal creek in backyard, covered in Oak Tree's, fenced front yard, nice cozy deck in backyard! From the minute you walk in, you will see how much work the owners have put into this darling home. New wood look tile flooring, Sliding Barn Door, kitchen has been remodeled with newer appliances, quartz counters, complimentary back splash, large farmhouse sink! Culinary dream! GR has vaulted ceilings, open concept, French doors to outside deck in backyard (freshly stained), Primary suite bath has slate floors, barnwood tile shower, just as cozy and warm as could be! Seller has never had a true-up bill from PGE and in the negative! Duct work replaced 6 years ago, HVAC about 10 years ago, New roof 6 months ago! Nice size Linen Closet and Coat Closet in hallway. Front porch has ceiling fan and TV mount! All the work has been done! Just move in and enjoy! SELLERS MOTIVATED! HOA is optional and only $185.00 annually!
Contact an agent
Home facts
- Year built:1998
- Listing ID #:225099888
- Added:64 day(s) ago
- Updated:October 01, 2025 at 07:18 AM
Rooms and interior
- Bedrooms:3
- Total bathrooms:2
- Full bathrooms:2
- Living area:1,202 sq. ft.
Heating and cooling
- Cooling:Ceiling Fan(s), Central
- Heating:Central
Structure and exterior
- Roof:Composition Shingle
- Year built:1998
- Building area:1,202 sq. ft.
- Lot area:0.5 Acres
Utilities
- Sewer:Septic System
Finances and disclosures
- Price:$409,900
- Price per sq. ft.:$341.01
New listings near 6955 Garner Place
- New
 $70,000Active0.83 Acres
$70,000Active0.83 Acres3438 Antonovich Road, Valley Springs, CA 95252
MLS# 225127525Listed by: LISTED SIMPLY - New
 $70,000Active0.15 Acres
$70,000Active0.15 Acres138 Gold Creek Court, Valley Springs, CA 95252
MLS# 225126952Listed by: LISTED SIMPLY - New
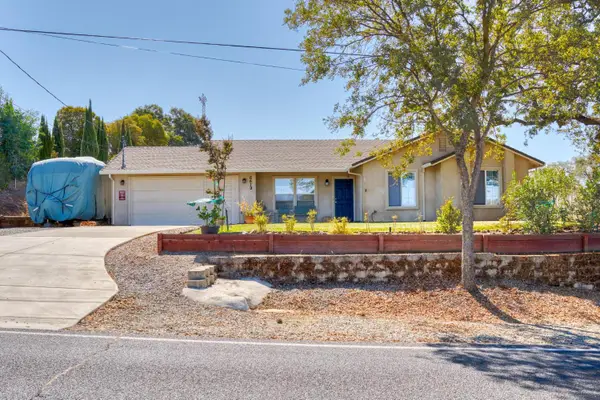 $419,950Active3 beds 2 baths1,336 sq. ft.
$419,950Active3 beds 2 baths1,336 sq. ft.6619 Baldwin, Valley Springs, CA 95252
MLS# 225124739Listed by: FAIRWAY FINANCIAL MORTGAGE & REAL ESTATE INC. - New
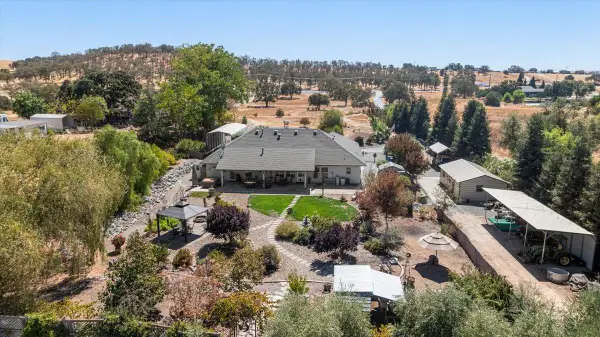 $697,777Active3 beds 3 baths2,238 sq. ft.
$697,777Active3 beds 3 baths2,238 sq. ft.7950 Josephine Lane, Valley Springs, CA 95252
MLS# 225091829Listed by: BUSY BEE REALTY - New
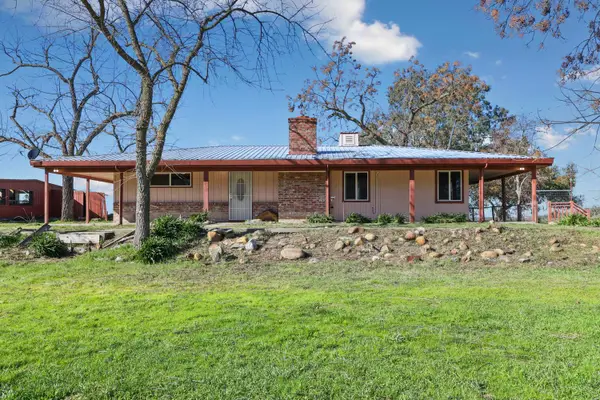 $535,000Active3 beds 2 baths1,681 sq. ft.
$535,000Active3 beds 2 baths1,681 sq. ft.5138 Messing Road, Valley Springs, CA 95252
MLS# 225123697Listed by: KELLER WILLIAMS REALTY - New
 $320,000Active3 beds 2 baths1,064 sq. ft.
$320,000Active3 beds 2 baths1,064 sq. ft.6955 Baldwin Street, Valley Springs, CA 95252
MLS# 225123792Listed by: EXP REALTY OF NORTHERN CALIFORNIA, INC. 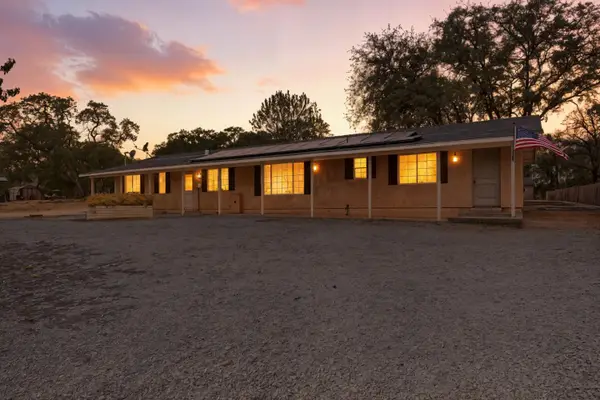 $450,000Active2 beds 3 baths1,809 sq. ft.
$450,000Active2 beds 3 baths1,809 sq. ft.7762 Baldwin Street, Valley Springs, CA 95252
MLS# 225122707Listed by: CENTURY 21 TRI-DAM REALTY $550,000Active3 beds 3 baths1,871 sq. ft.
$550,000Active3 beds 3 baths1,871 sq. ft.2380 Reed Way, Valley Springs, CA 95252
MLS# 225122652Listed by: PMZ REAL ESTATE $499,000Active3 beds 3 baths2,441 sq. ft.
$499,000Active3 beds 3 baths2,441 sq. ft.870 Carson Drive, Valley Springs, CA 95252
MLS# 225121335Listed by: AT HOME REAL ESTATE GROUP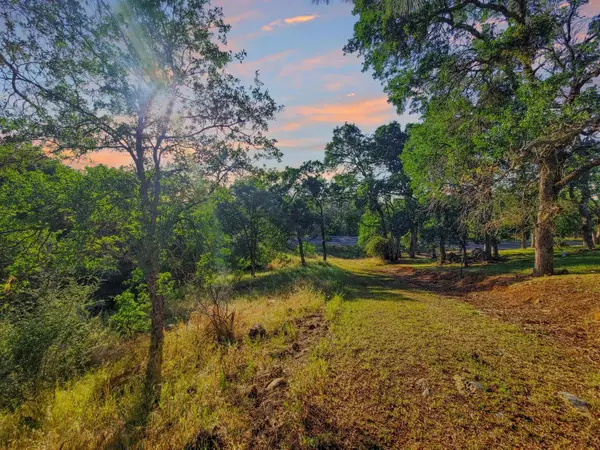 $60,000Active0.5 Acres
$60,000Active0.5 Acres6151 Baldwin Street, Valley Springs, CA 95252
MLS# 225120882Listed by: CENTURY 21 TRI-DAM REALTY
