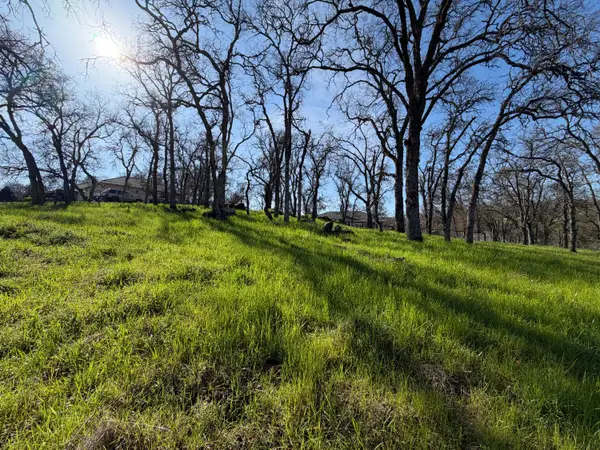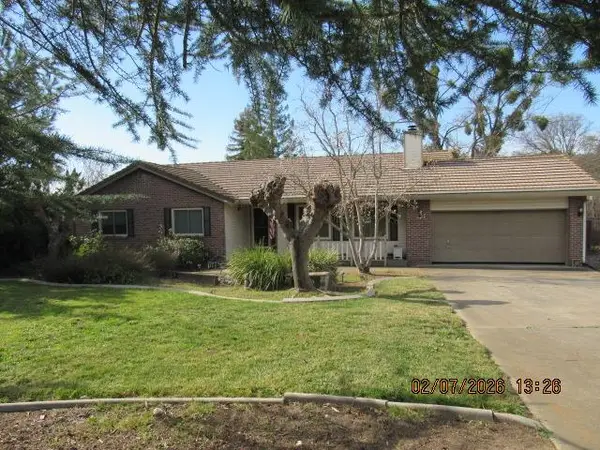7065 Cassidy Road, Valley Springs, CA 95252
Local realty services provided by:ERA Carlile Realty Group
7065 Cassidy Road,Valley Springs, CA 95252
$590,000
- 3 Beds
- 2 Baths
- 1,525 sq. ft.
- Single family
- Pending
Listed by: linda frater
Office: century 21 tri-dam realty
MLS#:225057296
Source:MFMLS
Price summary
- Price:$590,000
- Price per sq. ft.:$386.89
- Monthly HOA dues:$15.42
About this home
Are you looking for property with 30x40 FOUR CAR GARAGE/SHOP with drive thru access, Plus a 2 car attached garage? Then this is it! Property is on 3 beautiful acres, scattered with many oak tree's, home is 1525sf, 3/2, custom cabinets in kitchen, hardwood floors, carpet, Formal LR, DR, and FR open to the kitchen! Vaulted ceilings, covered patios in front and back, easy maintenance landscaping, fenced and x-fenced. Paved double wide driveway in white vinyl fencing, lined in river rock! Woodstove was removed from FR, but would be easy to install once again (in garage for storage). This home would make a wonderful full or part time residence with enough space for your animals and all your toys! Both garages have tons on built in storage cabinets. Views are very special from front and back. Backyard has built in firepit and also BBQ grill, and has large overhang cover for those rainy days or just when you want more shade! Very cozy and warm! Front has covered porch plus a large port-a-caroche that you could either park a vehicle under, or set up as a darling patio! Property also has very large shed for more storage! So close to three lakes, golf course, and close to amenities for your shopping needs! Move to the country and start enjoying the good life! Seller may consider owner financing!
Contact an agent
Home facts
- Year built:1989
- Listing ID #:225057296
- Added:283 day(s) ago
- Updated:February 10, 2026 at 08:18 AM
Rooms and interior
- Bedrooms:3
- Total bathrooms:2
- Full bathrooms:2
- Living area:1,525 sq. ft.
Heating and cooling
- Cooling:Ceiling Fan(s), Central
- Heating:Central
Structure and exterior
- Roof:Composition Shingle
- Year built:1989
- Building area:1,525 sq. ft.
- Lot area:3.02 Acres
Utilities
- Sewer:Septic System
Finances and disclosures
- Price:$590,000
- Price per sq. ft.:$386.89
New listings near 7065 Cassidy Road
- New
 $550,000Active2 beds 3 baths1,950 sq. ft.
$550,000Active2 beds 3 baths1,950 sq. ft.5755 W Highway 12 Highway, Valley Springs, CA 95252
MLS# 226005272Listed by: RAND COMMERCIAL PROPERTIES - New
 $475,000Active3 beds 2 baths1,491 sq. ft.
$475,000Active3 beds 2 baths1,491 sq. ft.3281 Dunn, VALLEY SPRINGS, CA 95252
MLS# 41123480Listed by: RE/MAX GOLD - New
 $60,000Active0.69 Acres
$60,000Active0.69 Acres3192 Antonovich Road, Valley Springs, CA 95252
MLS# 226014963Listed by: GRAND PROPERTIES - New
 $420,000Active3 beds 2 baths1,713 sq. ft.
$420,000Active3 beds 2 baths1,713 sq. ft.2352 Toyon Court, Valley Springs, CA 95252
MLS# 226013735Listed by: CENTURY 21 TRI-DAM REALTY - New
 $289,900Active3 beds 2 baths1,979 sq. ft.
$289,900Active3 beds 2 baths1,979 sq. ft.1943 South Ranchero Rd., VALLEY SPRINGS, CA 95252
MLS# 41123192Listed by: COLDWELL BANKER MOTHER LODE RE - New
 $175,000Active13.5 Acres
$175,000Active13.5 Acres0 Crestview, Valley Springs, CA 95252
MLS# 226013820Listed by: CENTURY 21 SELECT REAL ESTATE - New
 $627,500Active4 beds 2 baths4,100 sq. ft.
$627,500Active4 beds 2 baths4,100 sq. ft.9973 Scenic Valley Road, Valley Springs, CA 95252
MLS# 226013638Listed by: REAL BROKER - New
 $550,000Active4 beds 3 baths2,182 sq. ft.
$550,000Active4 beds 3 baths2,182 sq. ft.3716 Hartvickson Lane, Valley Springs, CA 95252
MLS# 226013560Listed by: MOUNTAIN RESORT REALTY - New
 $699,999Active4 beds 3 baths2,394 sq. ft.
$699,999Active4 beds 3 baths2,394 sq. ft.444 Saddle Ridge, Valley Springs, CA 95252
MLS# 226012637Listed by: REALTY WORLD CLASSIC FTHLL PRO - New
 $515,000Active5.09 Acres
$515,000Active5.09 Acres298 Oak Hollow Lane, Valley Springs, CA 95252
MLS# 226011303Listed by: CENTURY 21 TRI-DAM REALTY

