8656 Rose Marie Drive, Valley Springs, CA 95252
Local realty services provided by:ERA Carlile Realty Group
8656 Rose Marie Drive,Valley Springs, CA 95252
$824,000
- 3 Beds
- 2 Baths
- 2,855 sq. ft.
- Single family
- Active
Listed by: audrey burton
Office: busy bee realty
MLS#:225070030
Source:MFMLS
Price summary
- Price:$824,000
- Price per sq. ft.:$288.62
About this home
Rare Georgetown Offering: Two Adjacent Properties for Redevelopment or a Dream Residence
Presenting 1062 & 1064 Thomas Jefferson St NW — two adjacent properties in the heart of Georgetown’s prestigious East Village. Whether you envision a prime multifamily development or a magnificent single-family estate, this is a once-in-a-lifetime opportunity in one of DC’s most coveted neighborhoods.
Located just steps from Washington Harbor and surrounded by Georgetown’s finest dining, shopping, and waterfront charm, this site offers unbeatable potential in a high-demand market. Act quickly — rare opportunities like this don’t last long.
Property Details
ADDRESS: 1062 | 1064 Thomas Jefferson Street NW, Washington, DC 20007
NEIGHBORHOOD: Georgetown – East Village, just off the corner of M Street and Thomas Jefferson Street
EXISTING BUILDING SIZE: 2,244 SF
POTENTIAL BUILDING SIZE: Up to 6,000 SF
LOT SIZE: 0.06 acres | 2,614 SF
ZONING: MU-12 — Flexible usage for residential, retail, or commercial purposes. An ideal opportunity for developers, investors, or owner-users seeking premium location and versatility.
CURRENT LEVELS: 2
POTENTIAL LEVELS: Up to 4
Surrounded by DC’s Finest
• Steps to Washington Harbor and the Potomac River
• Close proximity to Georgetown’s landmark hotels — Four Seasons, Ritz-Carlton, Rosewood, and The Graham
• Minutes from historic estates including Dumbarton Oaks and Tudor Place
• Walking distance to top-tier retail, dining, and entertainment
• Easy access to Dupont Circle, Foggy Bottom, and Metro stations
Contact an agent
Home facts
- Year built:1990
- Listing ID #:225070030
- Added:205 day(s) ago
- Updated:December 18, 2025 at 04:02 PM
Rooms and interior
- Bedrooms:3
- Total bathrooms:2
- Full bathrooms:2
- Living area:2,855 sq. ft.
Heating and cooling
- Cooling:Ceiling Fan(s), Central
- Heating:Central, Fireplace(s)
Structure and exterior
- Roof:Composition Shingle
- Year built:1990
- Building area:2,855 sq. ft.
- Lot area:10 Acres
Utilities
- Sewer:Septic System
Finances and disclosures
- Price:$824,000
- Price per sq. ft.:$288.62
New listings near 8656 Rose Marie Drive
- New
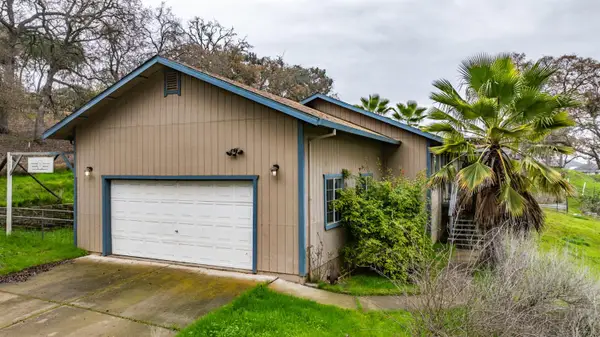 $365,000Active2 beds 2 baths1,458 sq. ft.
$365,000Active2 beds 2 baths1,458 sq. ft.7571 Westhill Road, Valley Springs, CA 95252
MLS# 225152933Listed by: CHURCH REAL ESTATE - New
 $499,999Active3 beds 3 baths2,000 sq. ft.
$499,999Active3 beds 3 baths2,000 sq. ft.5688 Cox Drive, Valley Springs, CA 95252
MLS# 225152421Listed by: COLDWELL BANKER REALTY - New
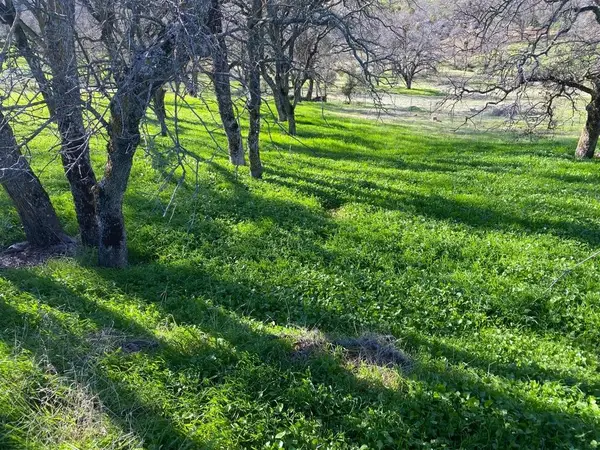 $30,000Active0.58 Acres
$30,000Active0.58 Acres5588 Rippon Road, Valley Springs, CA 95252
MLS# 225152183Listed by: GNN REAL ESTATE - New
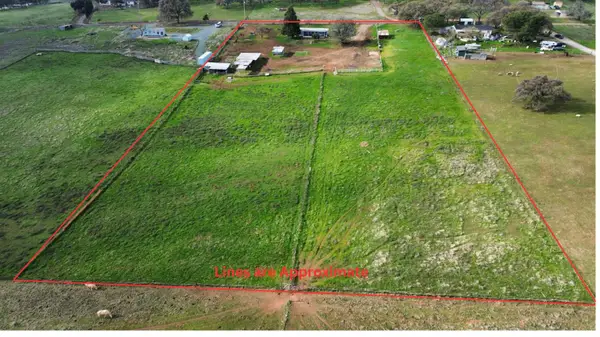 $200,000Active2 beds 2 baths1,430 sq. ft.
$200,000Active2 beds 2 baths1,430 sq. ft.6746 Messinger Flat Road, Valley Springs, CA 95252
MLS# 225152153Listed by: CENTURY 21 TRI-DAM REALTY - New
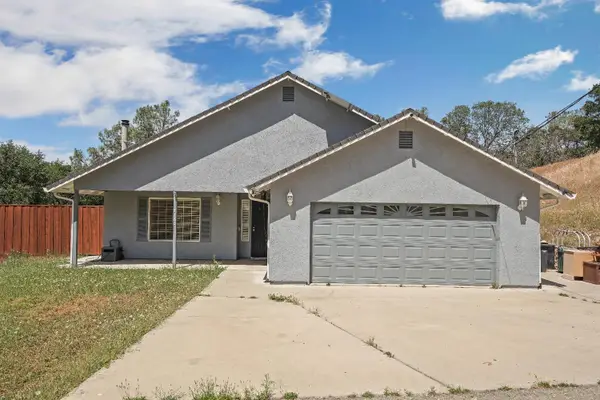 $525,000Active3 beds 2 baths2,058 sq. ft.
$525,000Active3 beds 2 baths2,058 sq. ft.8760 Greer Way, Valley Springs, CA 95252
MLS# 225152079Listed by: HOMESMART PV & ASSOCIATES - New
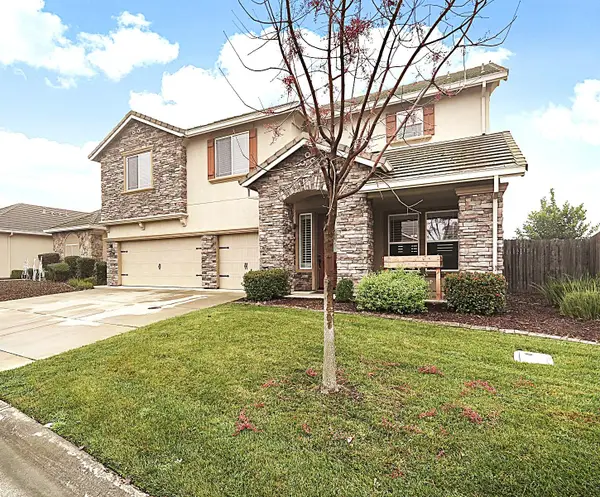 $575,000Active3 beds 3 baths3,123 sq. ft.
$575,000Active3 beds 3 baths3,123 sq. ft.202 Bullion Hill Drive, Valley Springs, CA 95252
MLS# 225151772Listed by: CENTURY 21 TRI-DAM REALTY - New
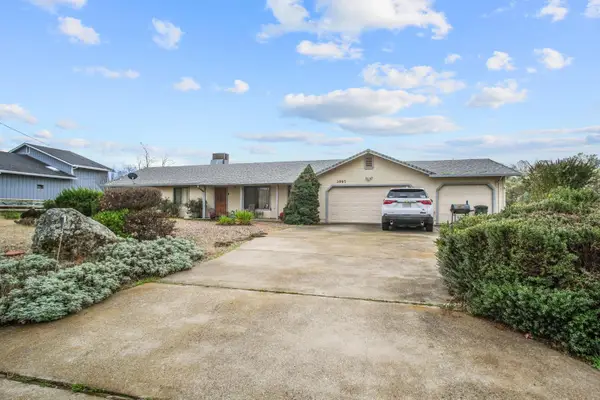 $425,000Active3 beds 2 baths1,639 sq. ft.
$425,000Active3 beds 2 baths1,639 sq. ft.3997 Lucas Lane, Valley Springs, CA 95252
MLS# 225150232Listed by: EXIT REALTY CONSULTANTS - New
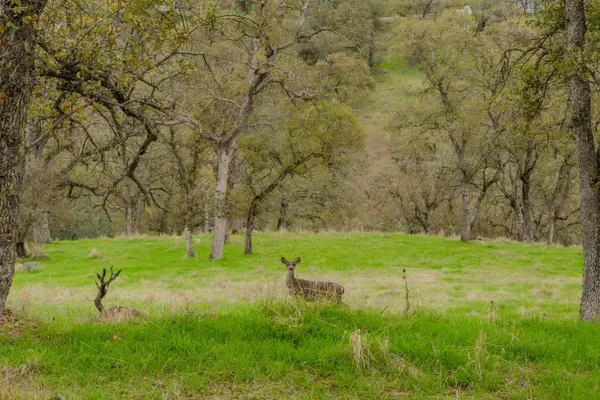 $64,000Active1.03 Acres
$64,000Active1.03 Acres8719 Sparrowk Road, Valley Springs, CA 95252
MLS# 225150647Listed by: CENTURY 21 TRI-DAM REALTY 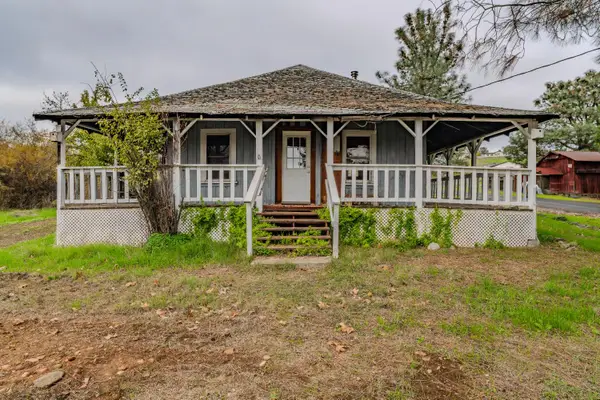 $187,500Active2 beds 1 baths1,344 sq. ft.
$187,500Active2 beds 1 baths1,344 sq. ft.11660 School Street, Valley Springs, CA 95252
MLS# 225149877Listed by: DAVENPORT PROPERTIES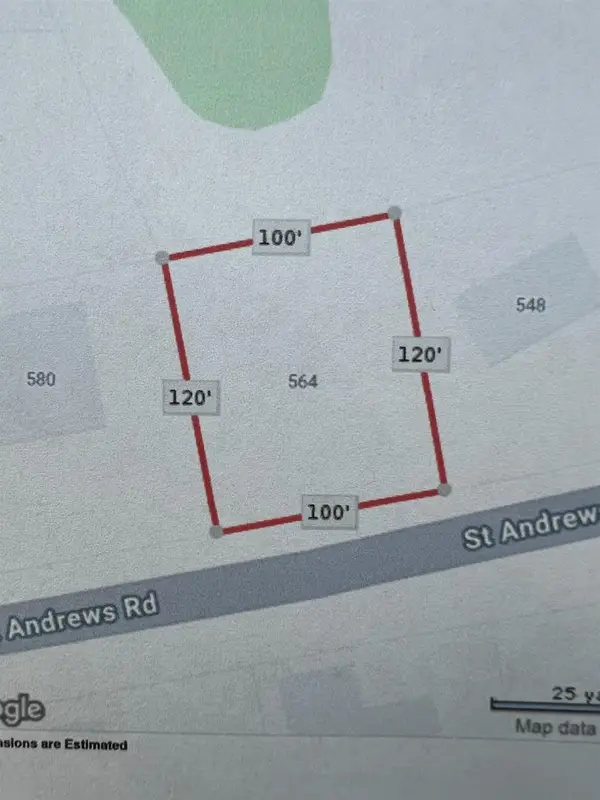 $62,950Active0.26 Acres
$62,950Active0.26 Acres564 Saint Andrews Road, Valley Springs, CA 95252
MLS# 225148595Listed by: PARTNERS REAL ESTATE
