8686 Siegel Street, Valley Springs, CA 95252
Local realty services provided by:ERA Carlile Realty Group
Listed by:caprice butzler
Office:busy bee realty
MLS#:225053512
Source:MFMLS
Price summary
- Price:$549,000
- Price per sq. ft.:$273.27
- Monthly HOA dues:$16.67
About this home
Come enjoy the unobstructed views of the foothill ranch lands that plunge into the Calaveras River canyon from your covered front porch. Quality of construction is evident when you enter this single story home with an open floorplan, coffered ceiling, freestanding gas fireplace, wood framed window/door casings, fresh interior paint, new carpet and updated kitchen appliances. Breakfast dining plus a formal dining room featuring a built in hutch and laminate floors. Primary suite has a walk-in closet, spacious bathroom with double sinks, stall shower, jetted tub and tile floor. Two spare bedrooms, hall bathroom, inside laundry room with cabinetry and sink complete the floorplan. Located on one usable acre with circular driveway and plenty of parking for boats/RVs. Two car attached garage plus detached 13X21 shop, 10X16 storage shed and pergola on the back patio. Being close to the Calaveras River brings an abundance of wildlife to the area and offers a peaceful serene setting.
Contact an agent
Home facts
- Year built:2003
- Listing ID #:225053512
- Added:113 day(s) ago
- Updated:October 01, 2025 at 07:18 AM
Rooms and interior
- Bedrooms:3
- Total bathrooms:2
- Full bathrooms:2
- Living area:2,009 sq. ft.
Heating and cooling
- Cooling:Ceiling Fan(s), Central
- Heating:Central, Fireplace(s), Propane
Structure and exterior
- Roof:Composition Shingle
- Year built:2003
- Building area:2,009 sq. ft.
- Lot area:1.03 Acres
Utilities
- Sewer:Engineered Septic, Septic System
Finances and disclosures
- Price:$549,000
- Price per sq. ft.:$273.27
New listings near 8686 Siegel Street
- New
 $70,000Active0.83 Acres
$70,000Active0.83 Acres3438 Antonovich Road, Valley Springs, CA 95252
MLS# 225127525Listed by: LISTED SIMPLY - New
 $70,000Active0.15 Acres
$70,000Active0.15 Acres138 Gold Creek Court, Valley Springs, CA 95252
MLS# 225126952Listed by: LISTED SIMPLY - New
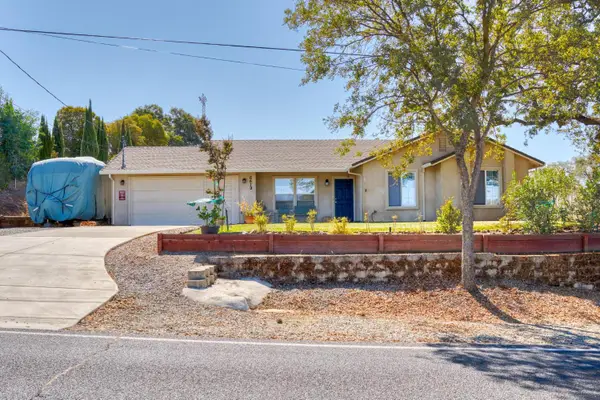 $419,950Active3 beds 2 baths1,336 sq. ft.
$419,950Active3 beds 2 baths1,336 sq. ft.6619 Baldwin, Valley Springs, CA 95252
MLS# 225124739Listed by: FAIRWAY FINANCIAL MORTGAGE & REAL ESTATE INC. - New
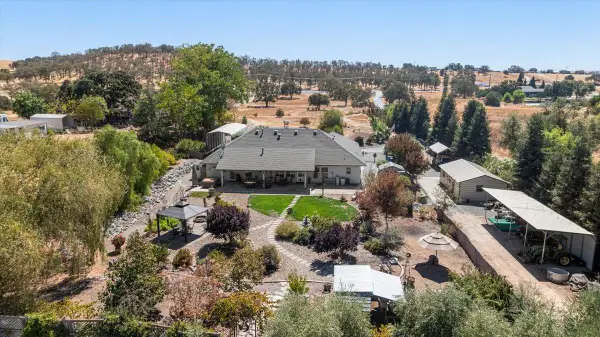 $697,777Active3 beds 3 baths2,238 sq. ft.
$697,777Active3 beds 3 baths2,238 sq. ft.7950 Josephine Lane, Valley Springs, CA 95252
MLS# 225091829Listed by: BUSY BEE REALTY - New
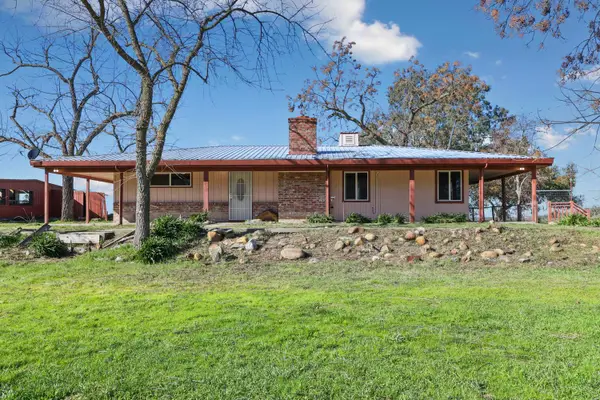 $535,000Active3 beds 2 baths1,681 sq. ft.
$535,000Active3 beds 2 baths1,681 sq. ft.5138 Messing Road, Valley Springs, CA 95252
MLS# 225123697Listed by: KELLER WILLIAMS REALTY - New
 $320,000Active3 beds 2 baths1,064 sq. ft.
$320,000Active3 beds 2 baths1,064 sq. ft.6955 Baldwin Street, Valley Springs, CA 95252
MLS# 225123792Listed by: EXP REALTY OF NORTHERN CALIFORNIA, INC. 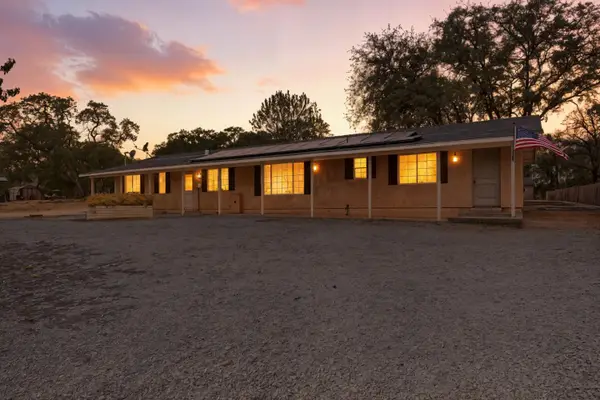 $450,000Active2 beds 3 baths1,809 sq. ft.
$450,000Active2 beds 3 baths1,809 sq. ft.7762 Baldwin Street, Valley Springs, CA 95252
MLS# 225122707Listed by: CENTURY 21 TRI-DAM REALTY $550,000Active3 beds 3 baths1,871 sq. ft.
$550,000Active3 beds 3 baths1,871 sq. ft.2380 Reed Way, Valley Springs, CA 95252
MLS# 225122652Listed by: PMZ REAL ESTATE $499,000Active3 beds 3 baths2,441 sq. ft.
$499,000Active3 beds 3 baths2,441 sq. ft.870 Carson Drive, Valley Springs, CA 95252
MLS# 225121335Listed by: AT HOME REAL ESTATE GROUP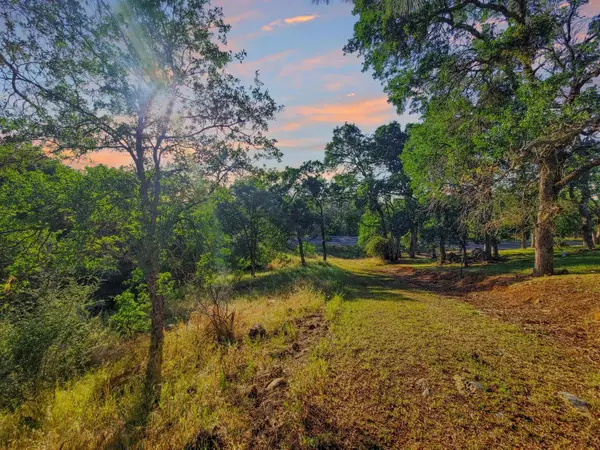 $60,000Active0.5 Acres
$60,000Active0.5 Acres6151 Baldwin Street, Valley Springs, CA 95252
MLS# 225120882Listed by: CENTURY 21 TRI-DAM REALTY
