8820 Honda Lane, Valley Springs, CA 95252
Local realty services provided by:ERA Carlile Realty Group
8820 Honda Lane,Valley Springs, CA 95252
$699,000
- 3 Beds
- 2 Baths
- 1,740 sq. ft.
- Single family
- Pending
Listed by: darci watson, christina l acierto
Office: century 21 tri-dam realty
MLS#:225028668
Source:MFMLS
Price summary
- Price:$699,000
- Price per sq. ft.:$401.72
About this home
Are you seeking the perfect country residence? Look no further than 8820 Honda Ln., boasting an exceptional setting. Upon arrival, you'll appreciate the expansive acre of usable land, six-car detached garage, covered RV parking, and ample space for children to play and animals to roam. Step inside and be impressed by the open family room and kitchen, featuring beautiful wood beam ceilings. This floor plan is remarkably functional, with 3 bedrooms, 2 baths, & a den that can be used as a bedroom or office. The spacious master bedroom features a fireplace and stunning custom closet. For those desiring a mudroom, this residence delivers, offering a functional space with ample storage. This home is Ideal for entertaining and family gatherings, the property features a large concrete patio, beautiful pool with fountain, and multiple seating areas, all set amidst a beautiful, serene backdrop surrounded by gorgeous views. Additional custom amenities include owned solar, all electric (huge savings), comcast internet, new shop roof, pre-wired electric car charger (240 v), 3 50amp services, custom closets, appliances included, horse tie rack, tack room & wash pad, fresh interior & exterior paint, new carpet and more. Comfort blended with modern touches makes this home a dream come true.
Contact an agent
Home facts
- Year built:1982
- Listing ID #:225028668
- Added:249 day(s) ago
- Updated:October 30, 2025 at 07:15 AM
Rooms and interior
- Bedrooms:3
- Total bathrooms:2
- Full bathrooms:2
- Living area:1,740 sq. ft.
Heating and cooling
- Cooling:Ceiling Fan(s), Central
- Heating:Central, Fireplace(s), Wood Stove
Structure and exterior
- Roof:Composition Shingle
- Year built:1982
- Building area:1,740 sq. ft.
- Lot area:1.04 Acres
Utilities
- Sewer:Septic System
Finances and disclosures
- Price:$699,000
- Price per sq. ft.:$401.72
New listings near 8820 Honda Lane
- New
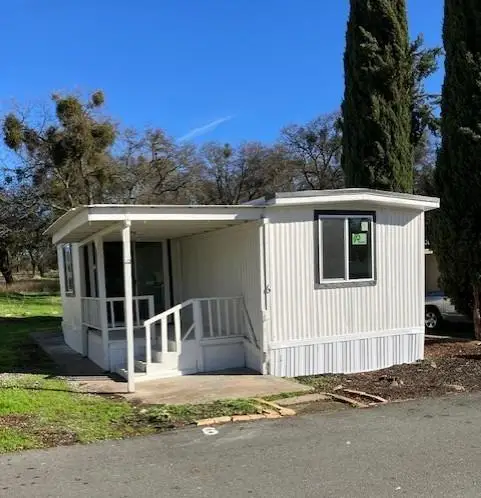 $29,990Active2 beds 2 baths720 sq. ft.
$29,990Active2 beds 2 baths720 sq. ft.329 E. Sequoia Street #6, Valley Springs, CA 95252
MLS# 225000189Listed by: RELIANT REALTY - Open Sat, 12 to 3pmNew
 $515,000Active3 beds 2 baths1,688 sq. ft.
$515,000Active3 beds 2 baths1,688 sq. ft.4059 Dunn Road, Valley Springs, CA 95252
MLS# 225143126Listed by: BERKSHIRE HATHAWAY HOMESERVICES-DRYSDALE PROPERTIES - New
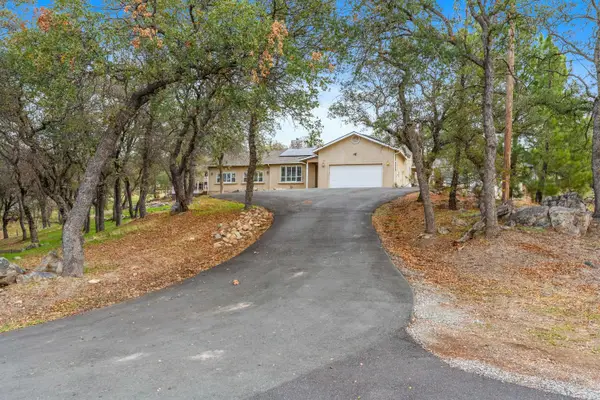 $549,000Active3 beds 2 baths2,505 sq. ft.
$549,000Active3 beds 2 baths2,505 sq. ft.8395 Owens Way, Valley Springs, CA 95252
MLS# 225142719Listed by: KW PATTERSON - New
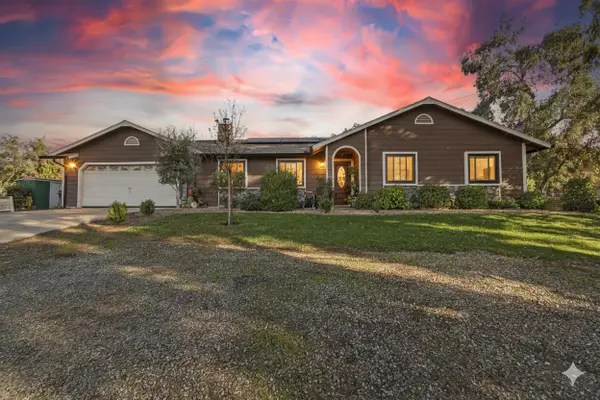 $449,000Active3 beds 2 baths1,238 sq. ft.
$449,000Active3 beds 2 baths1,238 sq. ft.7505 Baldwin Street, Valley Springs, CA 95252
MLS# 225142158Listed by: KW CENTRAL VALLEY - New
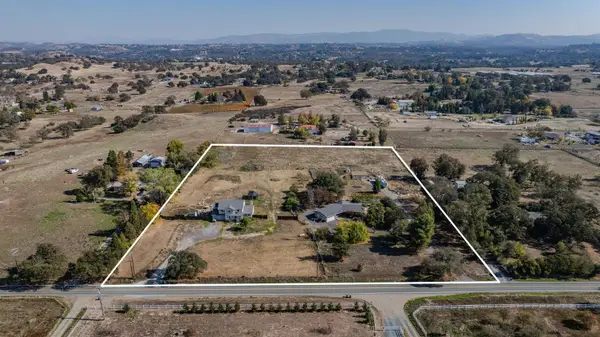 $915,000Active4 beds 3 baths2,475 sq. ft.
$915,000Active4 beds 3 baths2,475 sq. ft.6495 Pettinger Road, Valley Springs, CA 95252
MLS# 225141874Listed by: PMZ REAL ESTATE - New
 $499,777Active3 beds 3 baths1,722 sq. ft.
$499,777Active3 beds 3 baths1,722 sq. ft.6587 Gwin Street, Valley Springs, CA 95252
MLS# 225137782Listed by: EXP REALTY OF CALIFORNIA INC. 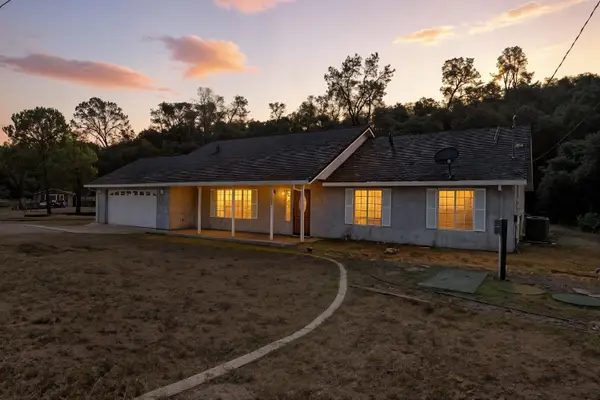 $429,000Pending3 beds 2 baths1,546 sq. ft.
$429,000Pending3 beds 2 baths1,546 sq. ft.7799 Kirby Street, Valley Springs, CA 95252
MLS# 225140583Listed by: CENTURY 21 TRI-DAM REALTY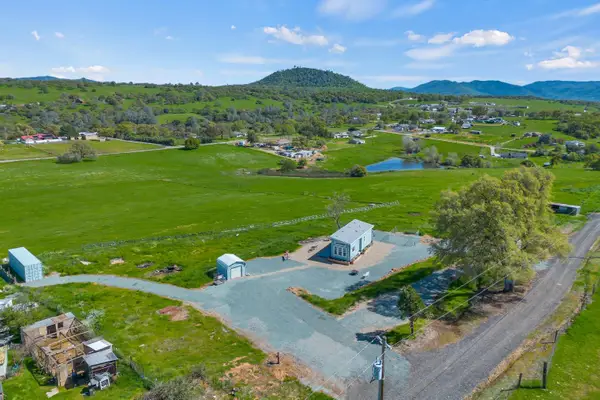 $375,000Active1 beds 1 baths399 sq. ft.
$375,000Active1 beds 1 baths399 sq. ft.6736 Messinger Flat Road, Valley Springs, CA 95252
MLS# 225140190Listed by: GUIDE REAL ESTATE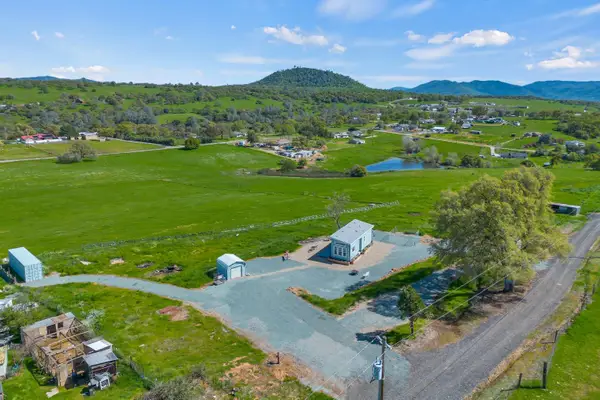 $375,000Active7.5 Acres
$375,000Active7.5 Acres6736 Messinger Flat Road, Valley Springs, CA 95252
MLS# 225140225Listed by: GUIDE REAL ESTATE $419,000Active3 beds 2 baths1,560 sq. ft.
$419,000Active3 beds 2 baths1,560 sq. ft.2321 Hartvickson Lane, Valley Springs, CA 95252
MLS# 225140177Listed by: CENTURY 21 TRI-DAM REALTY
