6540 Hayvenhurst Avenue #3, Van Nuys, CA 91406
Local realty services provided by:ERA Carlile Realty Group
6540 Hayvenhurst Avenue #3,Van Nuys, CA 91406
$589,000
- 2 Beds
- 3 Baths
- 1,281 sq. ft.
- Townhouse
- Active
Listed by: daisy anson
Office: remax one
MLS#:225144088
Source:MFMLS
Price summary
- Price:$589,000
- Price per sq. ft.:$459.8
- Monthly HOA dues:$678
About this home
WOW! Welcome to a fully remodeled,multi-level townhome in the heart of Lake Balboa,just a short stroll from the serene oasis of Balboa Lake Park! This modern showpiece is packed with high-end upgrades and thoughtful design with newer laminate wood flooring, new designer paint, and premium light fixtures that elevate every room. The brand-new kitchen is a true highlight, featuring soft-close cabinets, Quartz Sparkling Ice countertops, stainless steel appliances, all complemented by a cozy breakfast nook just off the kitchen. Upstairs, you'll find 2 spacious bedrooms, each with its own full baths ideal for privacy and convenience. The primary suite is a retreat of its own, offering his-and-hers closets & a relaxing Jacuzzi tub. Both baths shine with new high-end vanities & stone quartz counters. You'll also enjoy a linen closet and a full-size laundry closet for added practicality. Abundant natural light flows through 4 glass sliding doors, leading to three separate balconies perfect for morning coffee, fresh air, or outdoor unwinding. The home also includes a large private garage with built-in storage shelving, providing exceptional space rarely found in townhome living. The well-maintained HOA offers a pool, hot tub, BBQ area, water, fire & EQ Ins. Get up, get out, go get it!
Contact an agent
Home facts
- Year built:1981
- Listing ID #:225144088
- Added:51 day(s) ago
- Updated:January 07, 2026 at 04:40 PM
Rooms and interior
- Bedrooms:2
- Total bathrooms:3
- Full bathrooms:2
- Living area:1,281 sq. ft.
Heating and cooling
- Cooling:Central
- Heating:Central, Fireplace(s), Gas
Structure and exterior
- Roof:Flat, Tile
- Year built:1981
- Building area:1,281 sq. ft.
- Lot area:1.69 Acres
Utilities
- Sewer:Public Sewer, Sewer in Street
Finances and disclosures
- Price:$589,000
- Price per sq. ft.:$459.8
New listings near 6540 Hayvenhurst Avenue #3
- New
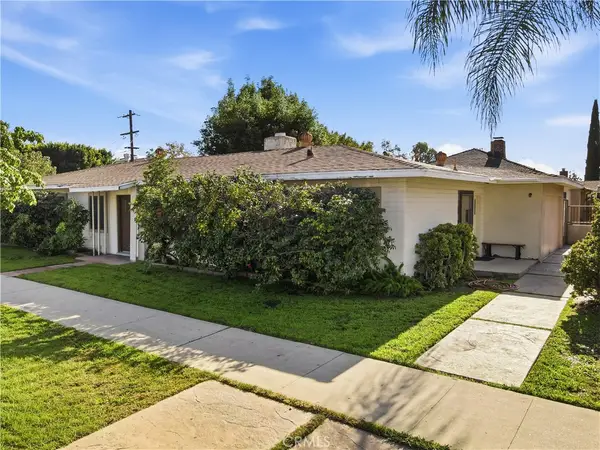 $790,000Active1 beds 2 baths1,454 sq. ft.
$790,000Active1 beds 2 baths1,454 sq. ft.15022 Sylvan Street, Van Nuys, CA 91411
MLS# SR26003269Listed by: CLEAR WAY REAL ESTATE - New
 $380,000Active1 beds 1 baths709 sq. ft.
$380,000Active1 beds 1 baths709 sq. ft.8221 Langdon #204, Van Nuys, CA 91406
MLS# PI26004574Listed by: MIRAMAR INTERNATIONAL INC. - New
 $625,000Active2 beds 2 baths1,310 sq. ft.
$625,000Active2 beds 2 baths1,310 sq. ft.15325 Magnolia #102, Sherman Oaks, CA 91403
MLS# SR26001999Listed by: RODEO REALTY - New
 $1,899,000Active3 beds 2 baths1,395 sq. ft.
$1,899,000Active3 beds 2 baths1,395 sq. ft.5817 Cantaloupe, Van Nuys, CA 91401
MLS# SR26002435Listed by: KELLER WILLIAMS BEVERLY HILLS - New
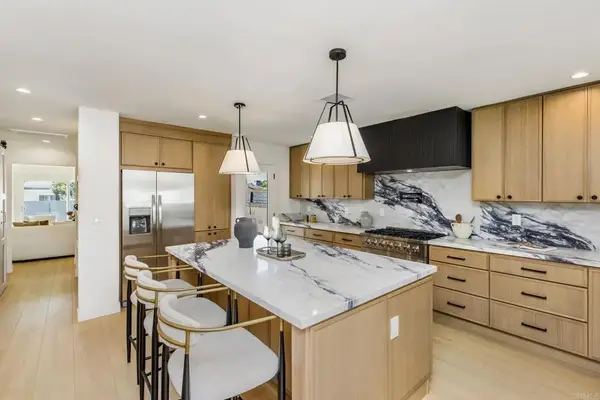 $1,345,000Active3 beds 2 baths1,561 sq. ft.
$1,345,000Active3 beds 2 baths1,561 sq. ft.14362 Collins St, Sherman Oaks, CA 91401
MLS# PTP2600171Listed by: PACIFIC SOTHEBY'S INT'L REALTY - New
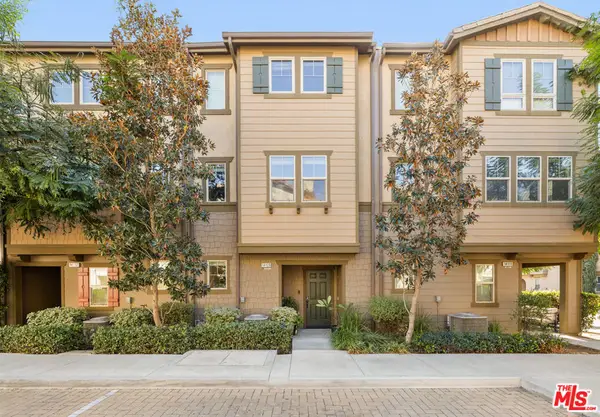 $729,000Active2 beds 3 baths1,520 sq. ft.
$729,000Active2 beds 3 baths1,520 sq. ft.14109 W Birch Lane, Van Nuys, CA 91405
MLS# 25630219Listed by: COMPASS - New
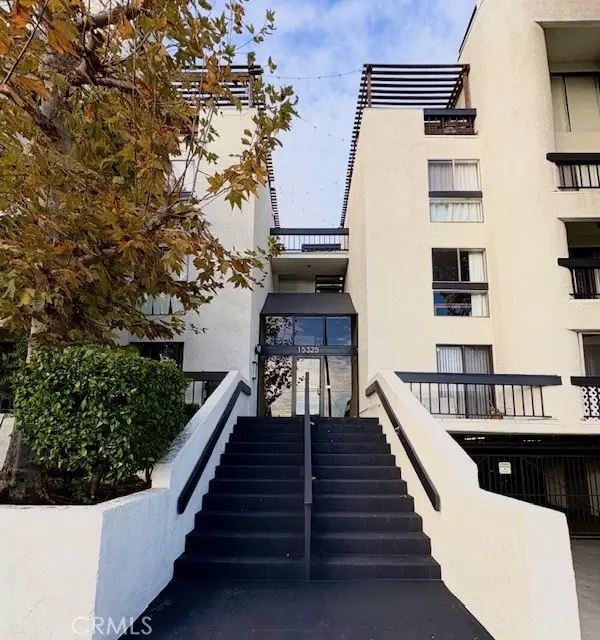 $625,000Active2 beds 2 baths1,310 sq. ft.
$625,000Active2 beds 2 baths1,310 sq. ft.15325 Magnolia #102, Sherman Oaks, CA 91403
MLS# SR26001999Listed by: RODEO REALTY - New
 $3,395,000Active16 beds 16 baths7,180 sq. ft.
$3,395,000Active16 beds 16 baths7,180 sq. ft.13822 Oxnard Street, Van Nuys, CA 91401
MLS# 26634373Listed by: COMPASS - New
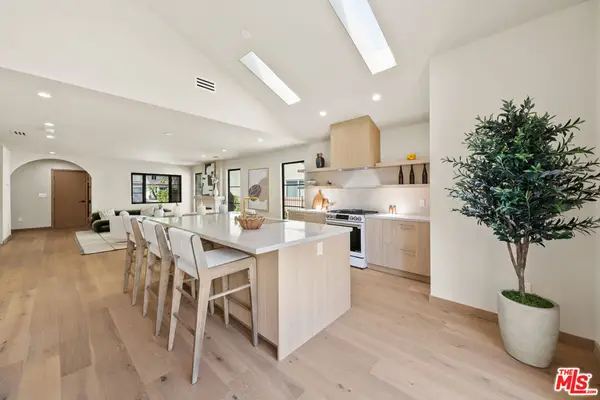 $2,195,000Active4 beds 4 baths2,500 sq. ft.
$2,195,000Active4 beds 4 baths2,500 sq. ft.14742 Weddington Street, Sherman Oaks, CA 91423
MLS# 26634203Listed by: THE AGENCY - New
 $995,000Active0 Acres
$995,000Active0 Acres7315 Woodley, Van Nuys, CA 91406
MLS# V1-33967Listed by: RE/MAX GOLD COAST-BEACH MARINA OFFICE
