6956 Ranchito, Van Nuys, CA 91405
Local realty services provided by:ERA North Orange County Real Estate
6956 Ranchito,Van Nuys, CA 91405
$1,149,000
- 4 Beds
- 3 Baths
- 2,171 sq. ft.
- Single family
- Active
Listed by: linda knutson
Office: berkshire hathaway homeservices crest real estate
MLS#:BB25239180
Source:CRMLS
Price summary
- Price:$1,149,000
- Price per sq. ft.:$529.25
About this home
Classic California living in an enclave of well-established residences. This timeless home showcases the artistry, design, and craftsmanship of a bygone era. From the manicured landscaping to the panoramic picture window and color-saturated stained glass panels of the Arts & Crafts front door, every detail captivates. A formal entry welcomes you in and invites you to pause. Your eyes are drawn to the handcrafted herringbone brick fireplace framed by glass sidelights. You immediately experience the difference in the details — rich inlaid hardwood floors, architectural corbels, solid wood doors, classic moldings, and spectacular fireplaces reflect enduring quality. The expansive chef’s kitchen blends modern luxury with vintage charm, appointed with custom-built sage soft-close cabinetry, gleaming carrera quartz countertops, beveled subway tile backsplash, new stainless dishwasher and French-door refrigerator, and an abundance of storage. The coveted butler’s pantry—ideal for entertaining—includes a wine and champagne refrigerator, open wood shelving, prep sink, and designer fixtures make this space unforgettable. A sprawling floor plan flows to inviting rooms and gathering spaces, including a cozy den with built-in shelving and skylight — perfect for quiet moments, new memories, and relaxed living. Two generously sized bedroom suites provide flexibility for multi-generational living: one with a private balcony, the other with ensuite bath and French doors opening to a serene backyard retreat. Enjoy evenings under the covered cabana, with screens and curtains for comfort and privacy, surrounded by professional landscaping and warm lighting creating ambiance. A charming backyard gazebo is a sweet spot to use your imagination: Sunrise yoga stretches, an artist's atelier, a play space, poker, whiskey & cigars, afternoon tea, or a hammock, a good book and afternoon naps. Resting on an expansive 9,000+ sq ft corner lot, the home is framed by elegant wrought-iron fencing and an arched entry gate. The oversized garage includes a separate room—perfect as a home office or creative studio. A thoughtfully placed utility/mudroom with laundry hookups off of the kitchen enhances everyday convenience. A true character home in the heart of the Valley — blending craftsmanship, comfort, and classic California elegance. Convenient to Burbank Studios, Lake Balboa, the Arts District, NoHo haunts, and iconic dining at Norms Diner — “Where life happens.” Welcome Home.
Contact an agent
Home facts
- Year built:1954
- Listing ID #:BB25239180
- Added:69 day(s) ago
- Updated:December 27, 2025 at 06:26 PM
Rooms and interior
- Bedrooms:4
- Total bathrooms:3
- Full bathrooms:3
- Living area:2,171 sq. ft.
Heating and cooling
- Cooling:Central Air
- Heating:Central Furnace
Structure and exterior
- Year built:1954
- Building area:2,171 sq. ft.
- Lot area:0.21 Acres
Utilities
- Water:Public
- Sewer:Public Sewer
Finances and disclosures
- Price:$1,149,000
- Price per sq. ft.:$529.25
New listings near 6956 Ranchito
- New
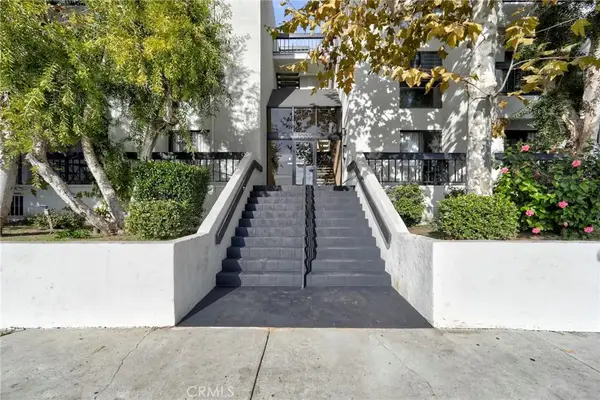 $625,000Active3 beds 2 baths1,544 sq. ft.
$625,000Active3 beds 2 baths1,544 sq. ft.15335 Magnolia #216, Sherman Oaks, CA 91403
MLS# SR25280143Listed by: COLDWELL BANKER REALTY - New
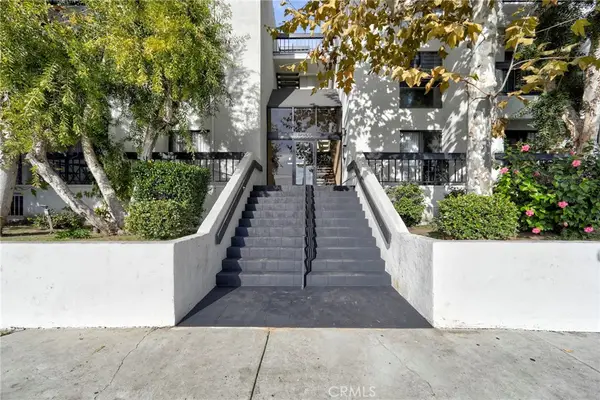 $625,000Active3 beds 2 baths1,544 sq. ft.
$625,000Active3 beds 2 baths1,544 sq. ft.15335 Magnolia #216, Sherman Oaks, CA 91403
MLS# SR25280143Listed by: COLDWELL BANKER REALTY - New
 $625,000Active3 beds 2 baths1,544 sq. ft.
$625,000Active3 beds 2 baths1,544 sq. ft.15335 Magnolia #216, Sherman Oaks, CA 91403
MLS# SR25280143Listed by: COLDWELL BANKER REALTY - New
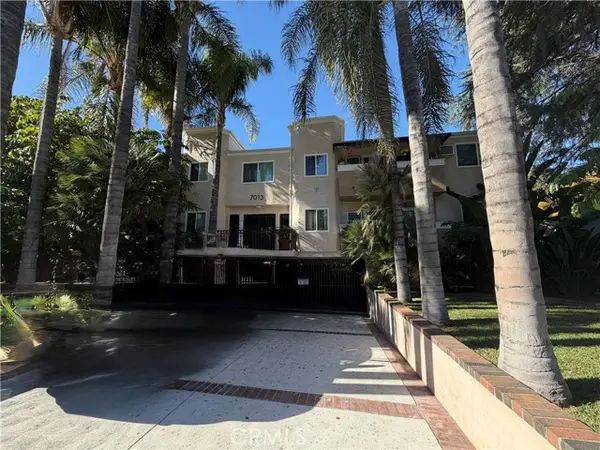 $2,975Active2 beds 2 baths18,616 sq. ft.
$2,975Active2 beds 2 baths18,616 sq. ft.7013 Haskell, Van Nuys, CA 91406
MLS# DW25278924Listed by: CENTURY 21 ALLSTARS - New
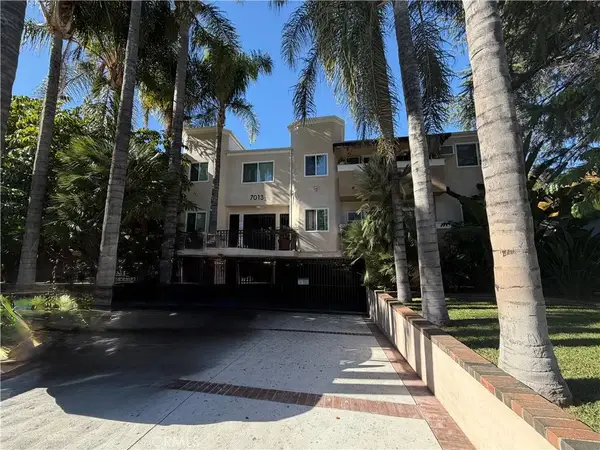 $2,975Active2 beds 2 baths18,616 sq. ft.
$2,975Active2 beds 2 baths18,616 sq. ft.7013 Haskell, Van Nuys, CA 91406
MLS# DW25278924Listed by: CENTURY 21 ALLSTARS - New
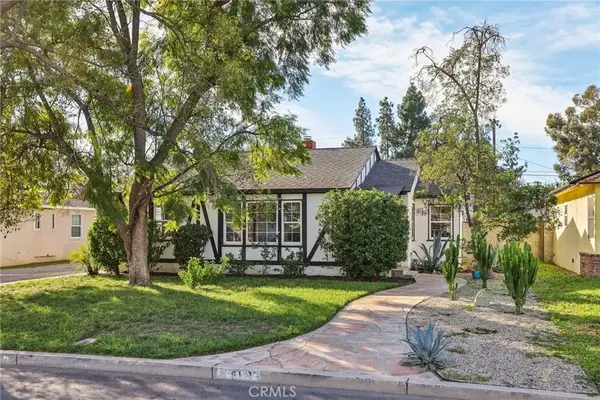 $984,900Active3 beds 2 baths1,329 sq. ft.
$984,900Active3 beds 2 baths1,329 sq. ft.6539 Blucher Avenue, Van Nuys, CA 91406
MLS# SR25278557Listed by: MCRES PROPERTIES - New
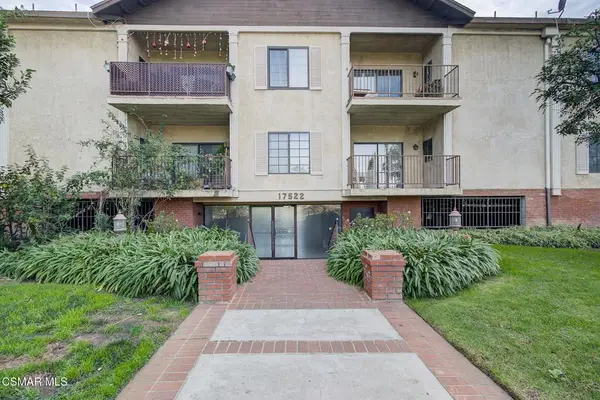 $529,995Active2 beds 2 baths1,514 sq. ft.
$529,995Active2 beds 2 baths1,514 sq. ft.17522 Sherman Way #204, Van Nuys, CA 91406
MLS# 225005980Listed by: CENTURY 21 MASTERS - Open Sat, 1 to 4pmNew
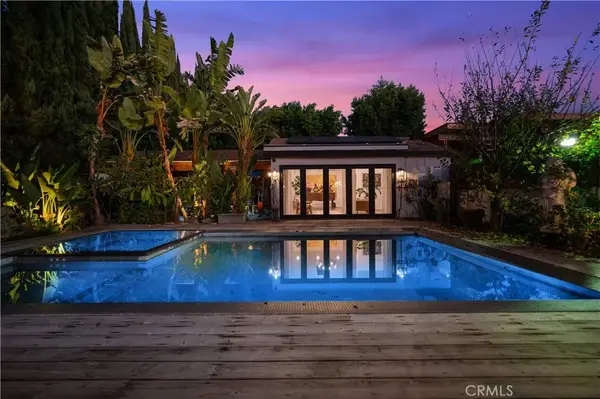 $2,295,000Active4 beds 3 baths3,225 sq. ft.
$2,295,000Active4 beds 3 baths3,225 sq. ft.5526 Fulton Avenue, Sherman Oaks, CA 91401
MLS# SR25277544Listed by: LUXURY COLLECTIVE - New
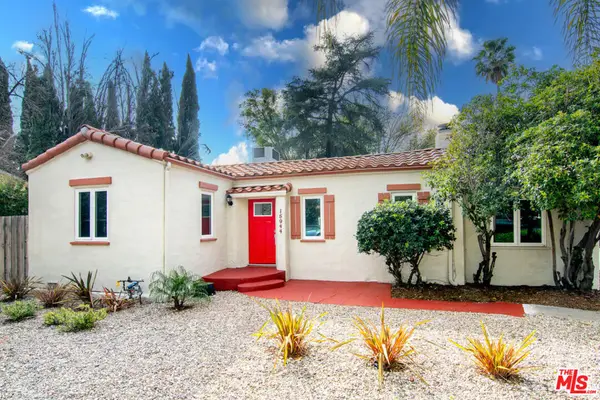 $1,125,000Active4 beds 3 baths1,714 sq. ft.
$1,125,000Active4 beds 3 baths1,714 sq. ft.15944 Hart Street, Van Nuys, CA 91406
MLS# 25629819Listed by: COLDWELL BANKER REALTY - Open Sat, 12 to 2pmNew
 $599,900Active3 beds 3 baths1,741 sq. ft.
$599,900Active3 beds 3 baths1,741 sq. ft.7231 Balboa Boulevard #A, Lake Balboa, CA 91406
MLS# SR25276162Listed by: REAL BROKERAGE TECHNOLOGIES, INC.
