2132 Walnut Avenue, Venice, CA 90291
Local realty services provided by:ERA North Orange County Real Estate
2132 Walnut Avenue,Venice, CA 90291
$4,995,000
- 5 Beds
- 6 Baths
- 4,100 sq. ft.
- Single family
- Active
Listed by: stace valnes
Office: create
MLS#:25598021
Source:CRMLS
Price summary
- Price:$4,995,000
- Price per sq. ft.:$1,218.29
About this home
Luxury Custom Modern Masterpiece located in the Heart of Venice will be completed by your Super Bowl Party. Now Available for Pre-Sale with options to choose finishes. Introducing this brand-new, architecturally significant modern estate by acclaimed boutique firm Atelier Berne. This custom-designed 5-bedroom, 5.5-bathroom Venice compound is a rare pre-sale opportunity offering buyers the chance to collaborate on select finishes with the interior designer, choose smart home features, and customize the outdoor space with options for a lap pool, plunge pool, sauna, cold bath or a lush grassy yard. Set behind tall privacy hedges, this resort-style home blends modern sophistication with timeless charm. The light-filled interior boasts high-end finishes and floor-to-ceiling sliding doors that seamlessly connect the indoors with the professionally landscaped outdoors. The expansive open-concept floor plan includes a spacious 2nd level family room, beautiful living room with a sleek fireplace, romantic dining area, and a one-of-a-kind modern kitchen outfitted with top-tier appliances and high-end custom cabinetry. A dedicated study/office/bedroom opens to a lovely zen-like front yard, while an attached guest house (ADU) enjoys its own entrance that serves as a guest house, pool house or an extension of the main home, offering a unique flexibility. Upstairs, the luxurious primary suite features a spa-inspired bathroom, generous walk-in closet, and custom large windows that invites abundant natural light. Two additional en-suite bedrooms and a cozy upstairs family room. Additional highlights include a finished two-car garage with high ceilings and recessed lighting, offering potential for use as a traditional garage, gym, art studio or additional living space. The meticulously landscaped grounds create a tranquil, private oasis perfect for relaxing and entertaining. Ideally located in one of Venice's most desirable neighborhoods and a beautiful tree-lined street. This one-of-a-kind residence is more than a home - it's a curated luxury lifestyle experience.
Contact an agent
Home facts
- Year built:2025
- Listing ID #:25598021
- Added:237 day(s) ago
- Updated:December 19, 2025 at 02:27 PM
Rooms and interior
- Bedrooms:5
- Total bathrooms:6
- Full bathrooms:3
- Half bathrooms:1
- Living area:4,100 sq. ft.
Heating and cooling
- Cooling:Central Air
- Heating:Central Furnace
Structure and exterior
- Year built:2025
- Building area:4,100 sq. ft.
- Lot area:0.12 Acres
Finances and disclosures
- Price:$4,995,000
- Price per sq. ft.:$1,218.29
New listings near 2132 Walnut Avenue
- New
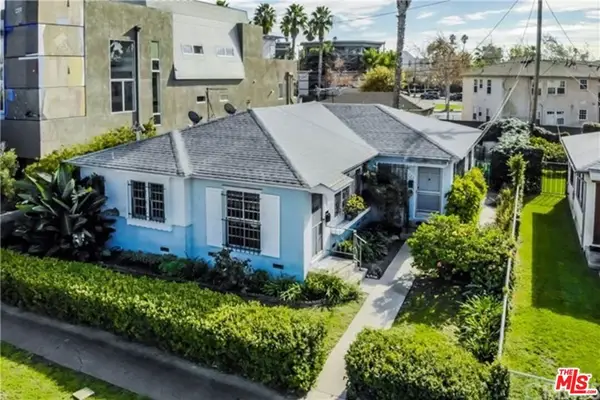 $1,200,000Active2 beds 2 baths1,473 sq. ft.
$1,200,000Active2 beds 2 baths1,473 sq. ft.544 Grand Boulevard, Venice, CA 90291
MLS# 25630237Listed by: COLDWELL BANKER REALTY - New
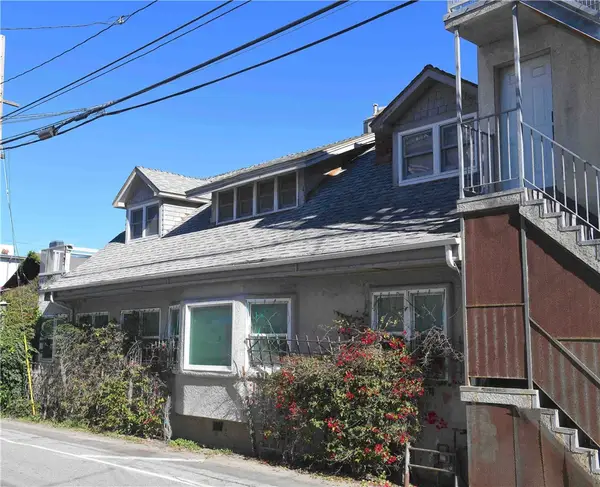 $3,497,000Active5 beds 5 baths4,696 sq. ft.
$3,497,000Active5 beds 5 baths4,696 sq. ft.10 30th Avenue, Venice, CA 90291
MLS# PV25275955Listed by: KANSO REALTY - New
 $1,249,900Active2 beds 3 baths1,470 sq. ft.
$1,249,900Active2 beds 3 baths1,470 sq. ft.2412 Ocean Avenue #4, Venice, CA 90291
MLS# 25629219Listed by: BADER REALTY, INC. - New
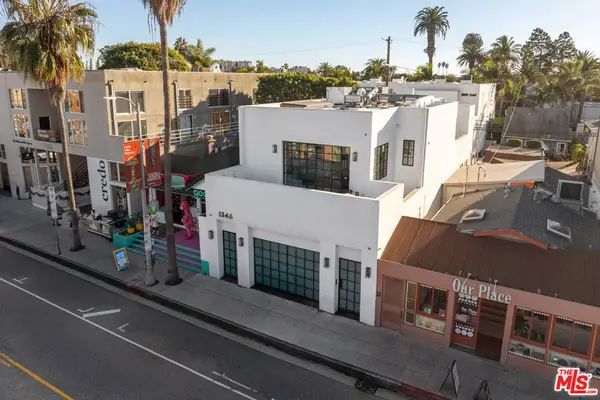 $8,995,000Active4 beds 5 baths3,989 sq. ft.
$8,995,000Active4 beds 5 baths3,989 sq. ft.1346 Abbot Kinney Boulevard, Venice, CA 90291
MLS# 25629723Listed by: COMPASS - New
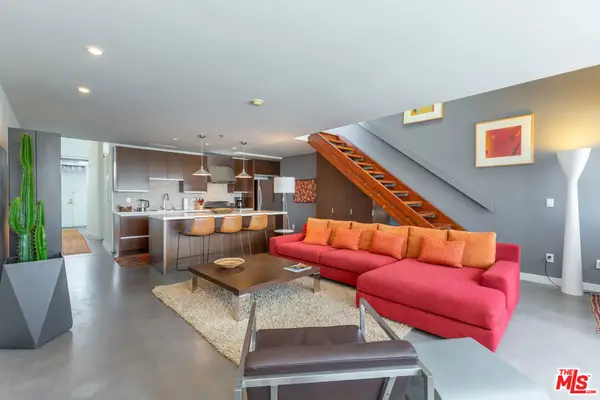 $1,225,000Active1 beds 1 baths946 sq. ft.
$1,225,000Active1 beds 1 baths946 sq. ft.615 Hampton Drive #A304, Venice, CA 90291
MLS# 25629589Listed by: COLDWELL BANKER REALTY - New
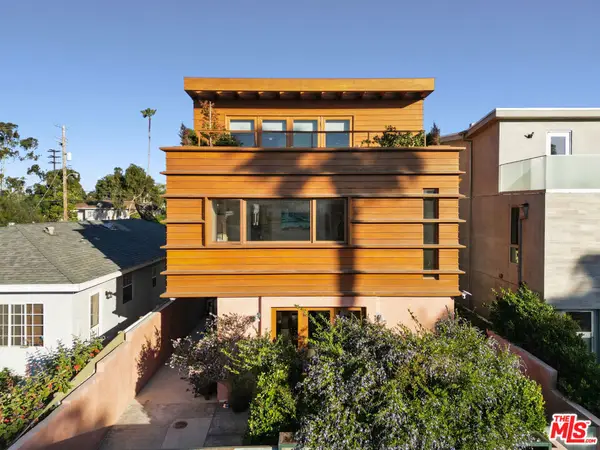 $3,450,000Active3 beds 4 baths2,092 sq. ft.
$3,450,000Active3 beds 4 baths2,092 sq. ft.812 Brooks Avenue, Venice, CA 90291
MLS# 25627333Listed by: THE AGENCY 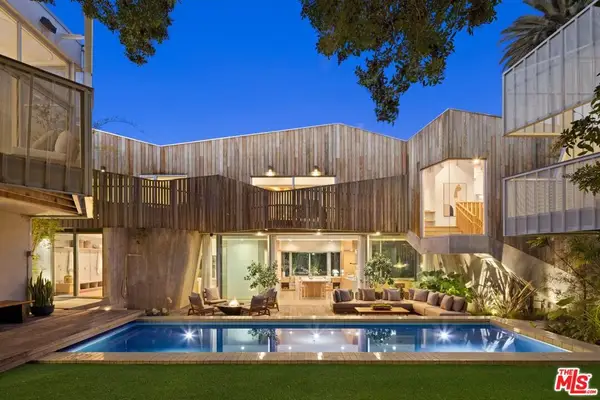 $9,980,000Active7 beds 7 baths5,800 sq. ft.
$9,980,000Active7 beds 7 baths5,800 sq. ft.825 Palms Boulevard, Venice, CA 90291
MLS# 25627211Listed by: SOTHEBY'S INTERNATIONAL REALTY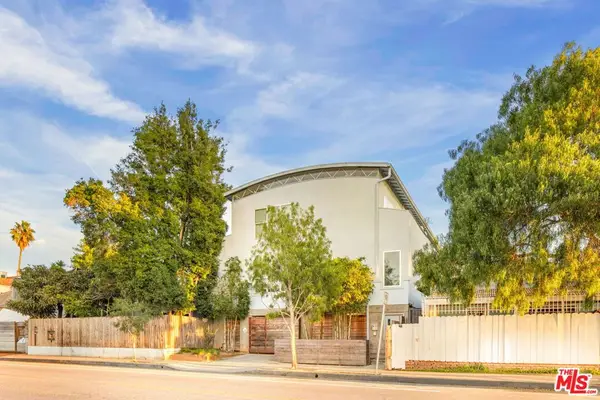 $1,395,000Active1 beds 2 baths1,260 sq. ft.
$1,395,000Active1 beds 2 baths1,260 sq. ft.630 Rose Avenue #5, Venice, CA 90291
MLS# 25625963Listed by: COMPASS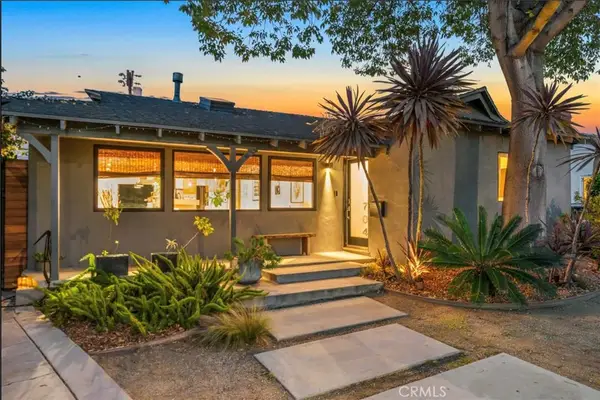 $2,199,995Active3 beds 2 baths1,574 sq. ft.
$2,199,995Active3 beds 2 baths1,574 sq. ft.704 Valita St, Venice, CA 90291
MLS# PW25268762Listed by: HOLLYWOOD ESTATES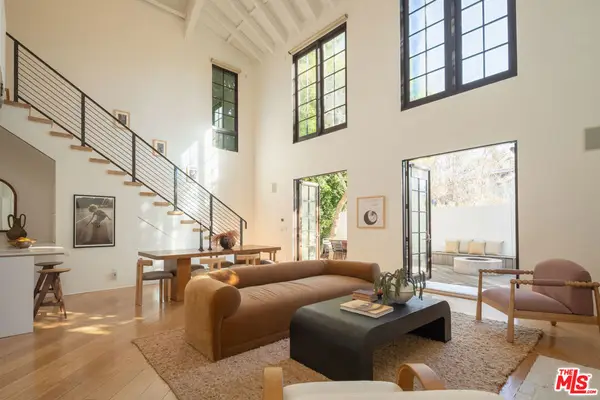 $4,495,000Active3 beds 3 baths2,909 sq. ft.
$4,495,000Active3 beds 3 baths2,909 sq. ft.509 Santa Clara Avenue, Venice, CA 90291
MLS# 25624177Listed by: DOUGLAS ELLIMAN
