3815 Chanson Drive, View Park Windsor Hills, CA 90043
Local realty services provided by:ERA North Orange County Real Estate
Listed by: obie nwabuzor
Office: pacific playa realty
MLS#:25595525
Source:CRMLS
Price summary
- Price:$2,438,000
- Price per sq. ft.:$895.01
About this home
Unveiling an Unrivaled Opportunity for California Living in View Park. Redesigned with care and attention by Vein Design, and brought to life by CCS Construction, this one-of-a-kind compound blends luxury with comfort and ease.Behind its unassuming facade lies a bespoke expanse: a 4-bedroom, 4-bath main residence, an accommodating pool house, and lushly sprawling exterior grounds with beautiful and mature vegetation including a grass yard, an outdoor kitchen, numerous lounge and entertaining areas, and a sparkling pool that yes, really hosts the cutest family of ducks (and they come with the residence!). Stepping inside, natural light dances across wide-plank wood floors before an undulating plastered fireplace draws your attention to seamless sightlines that invite both serenity and style. Tailored millwork leads down the hallway toward two bedrooms with a shared Jack-and-Jill bath, each thoughtfully designed with built-in desks overlooking the street. A statement powder bath accommodates guests before the hallway culminates with a linen closet and a surprisingly spacious pantry and secluded laundry room space.An entertainer's dream, the kitchen is the heart of the home, boasting professional-grade stainless steel appliances, handcrafted cabinetry, and an ample quartzite peninsula ready for unforgettable meals and gatherings. On the lower level, an en suite bedroom with private access creates flexibility for guests, quiet office space, or an income opportunity.Your primary sanctuary boasts sun-dappled spaces and a designated flagstone patio for morning coffee or moonlit evenings. The owner's bath is bright, softly hued, and designed with ample storage, as is the adjacent walk-in closet, thoughtfully laid out for you to unpack into on your very first day.The exterior however sets this property apart - giving luxurious estate energy. The pool house delivers a kitchenette, a Malm wood-burning fireplace, and a full bath. Outdoors, life unfolds effortlessly, slide open the pool house doors to a sun-drenched deck, enjoy weekend BBQs at your outdoor kitchen and dining spaces, savor the fruits of your lemon and fig trees, watch as your family plays on the manicured grass, or dive into your retro-inspired pool. Outdoor terraces and built-in seating spaces are as welcoming as anything inside the home, completing a residence you can fully immerse yourself in. Curated, rich with unexpected details, and thoroughly executed with your lifestyle in mind, this expansive gem is ready to welcome you. Main House is 2381 sq ft, pool house is 343 sq ft per floor plan.
Contact an agent
Home facts
- Year built:1949
- Listing ID #:25595525
- Added:103 day(s) ago
- Updated:December 22, 2025 at 01:30 AM
Rooms and interior
- Bedrooms:4
- Total bathrooms:5
- Full bathrooms:1
- Half bathrooms:1
- Living area:2,724 sq. ft.
Heating and cooling
- Cooling:Central Air
- Heating:Central Furnace
Structure and exterior
- Year built:1949
- Building area:2,724 sq. ft.
- Lot area:0.19 Acres
Finances and disclosures
- Price:$2,438,000
- Price per sq. ft.:$895.01
New listings near 3815 Chanson Drive
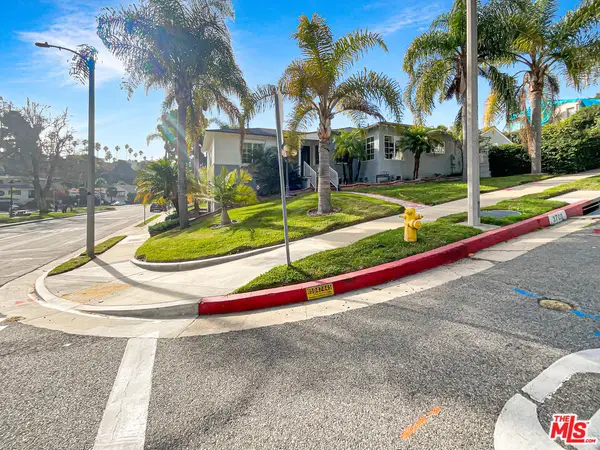 $1,420,000Pending3 beds 2 baths2,301 sq. ft.
$1,420,000Pending3 beds 2 baths2,301 sq. ft.3700 Olympiad Drive, View Park, CA 90043
MLS# 25629879Listed by: OPENDOOR BROKERAGE INC.- Open Sun, 1 to 3:30pm
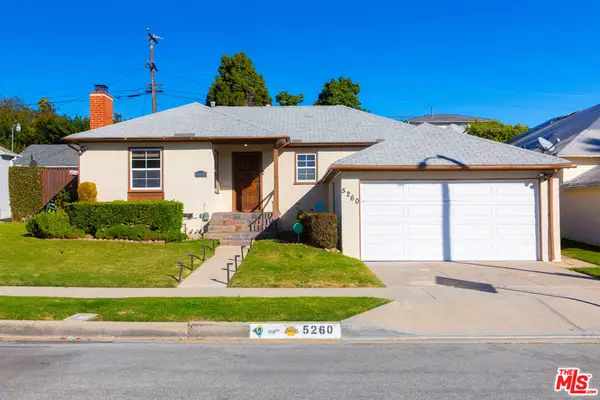 $950,000Active3 beds 2 baths1,262 sq. ft.
$950,000Active3 beds 2 baths1,262 sq. ft.5260 Parkglen Avenue, Los Angeles, CA 90043
MLS# 25627847Listed by: COMPASS - Open Sun, 1 to 3:30pm
 $950,000Active3 beds 2 baths1,262 sq. ft.
$950,000Active3 beds 2 baths1,262 sq. ft.5260 Parkglen Avenue, Los Angeles, CA 90043
MLS# 25627847Listed by: COMPASS  $1,499,999Active4 beds 3 baths2,650 sq. ft.
$1,499,999Active4 beds 3 baths2,650 sq. ft.5126 Marvale, View Park, CA 90043
MLS# WS25273470Listed by: JC PACIFIC CORP $1,575,000Active4 beds 5 baths3,572 sq. ft.
$1,575,000Active4 beds 5 baths3,572 sq. ft.4955 Southridge Avenue, View Park, CA 90043
MLS# PW25271071Listed by: KELLER WILLIAMS REALTY $1,500,000Active6 beds 6 baths
$1,500,000Active6 beds 6 baths6100 S Fairfax Avenue, Ladera Heights, CA 90056
MLS# IV25270694Listed by: MAXWELL & ASSOCIATES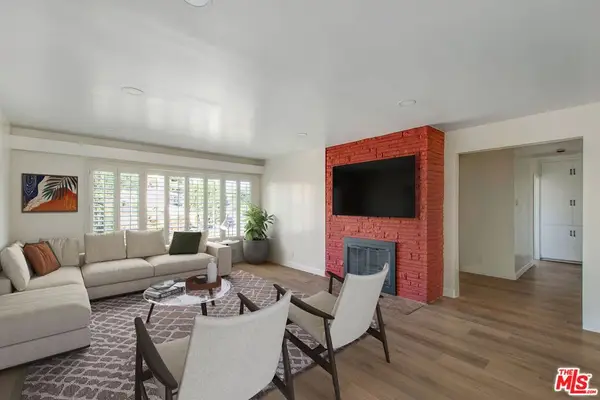 $1,349,000Active3 beds 3 baths1,926 sq. ft.
$1,349,000Active3 beds 3 baths1,926 sq. ft.3704 Lorado Way, View Park, CA 90043
MLS# 25624563Listed by: PACIFIC PLAYA REALTY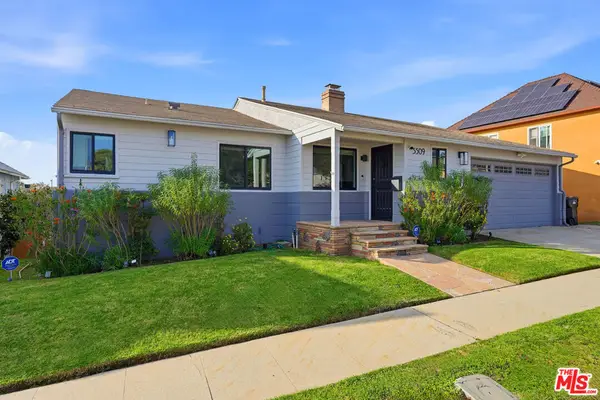 $1,135,000Active3 beds 1 baths1,250 sq. ft.
$1,135,000Active3 beds 1 baths1,250 sq. ft.5509 Onacrest Drive, Los Angeles, CA 90043
MLS# 25622989Listed by: ASPIRE LOS ANGELES- Open Sun, 1 to 3:30pm
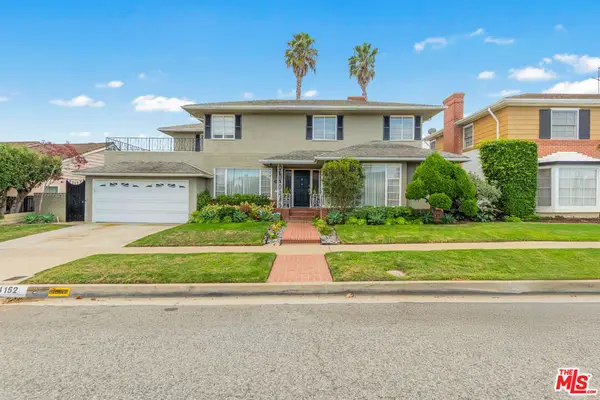 $1,890,000Active4 beds 4 baths2,927 sq. ft.
$1,890,000Active4 beds 4 baths2,927 sq. ft.4152 Mount Vernon Drive, View Park, CA 90008
MLS# 25624119Listed by: COMPASS 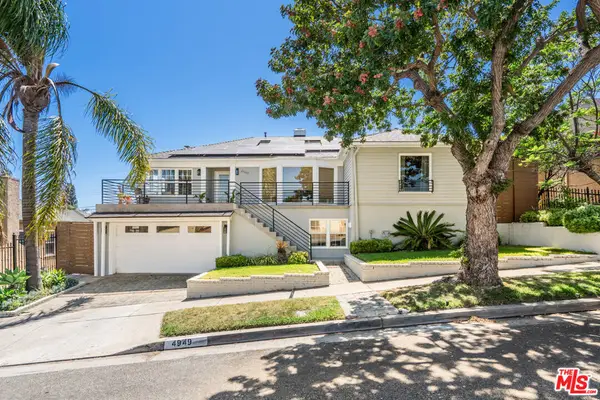 $1,550,000Active3 beds 3 baths2,597 sq. ft.
$1,550,000Active3 beds 3 baths2,597 sq. ft.4949 Onaknoll Avenue, Los Angeles, CA 90043
MLS# 25623931Listed by: REVEL REAL ESTATE
