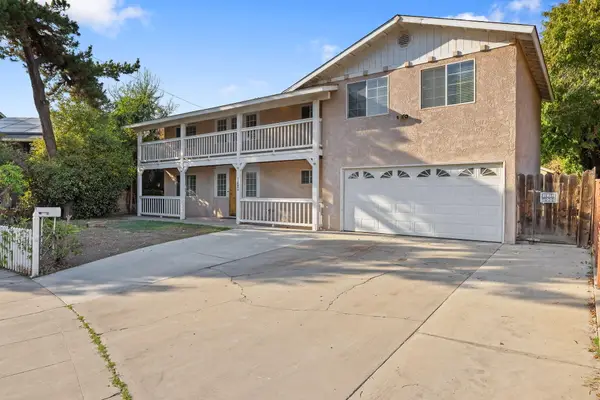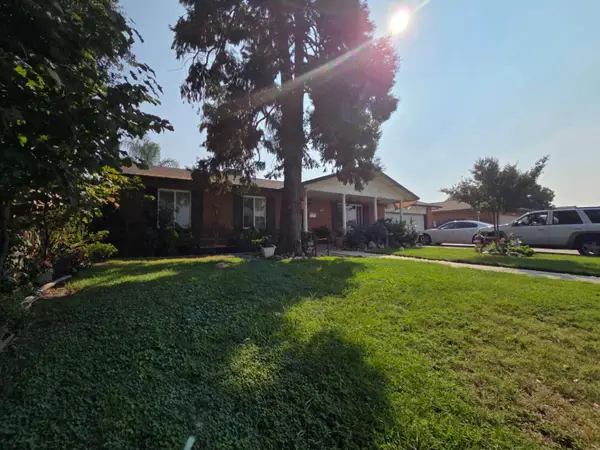1316 W Prescott Avenue #Lot3013, Visalia, CA 93291
Local realty services provided by:ERA Valley Pro Realty
1316 W Prescott Avenue #Lot3013,Visalia, CA 93291
$386,290
- 3 Beds
- 3 Baths
- 1,436 sq. ft.
- Single family
- Pending
Listed by:jason m garcia
Office:woodside homes of fresno
MLS#:235963
Source:CA_TCMLS
Price summary
- Price:$386,290
- Price per sq. ft.:$269
About this home
August Move In ******Special Incentives****As you step inside, you'll be immediately captivated by the open-concept living area, awash in natural light. The heart of the home is the modern kitchen, adorned with stainless steel appliances that glisten in the sunlight, and a pristine white quartz countertop that provides an elegant and functional space for your culinary endeavors. The kitchen seamlessly flows into the dining and living areas, creating a space that is perfect for entertaining guests or simply enjoying the comfort of your family's company. A sliding glass door opens to the backyard, extending your living space to the great outdoors, where you can savor the fresh air and create your own outdoor sanctuary.
Journeying upstairs, you'll find the private quarters of the home. All three bedrooms are thoughtfully positioned on this level, ensuring a restful and peaceful night's sleep. The upstairs laundry room adds convenience to your daily routine and keeps the downstairs living spaces clutter-free.
The primary suite is a true retreat, featuring a spacious layout with a large window that fills the room with natural light, creating a soothing ambiance. You'll also find a walk-in closet, ensuring your belongings stay organized and easily accessible. The en-suite primary bathroom is a luxurious space, boasting a generously sized vanity with two sinks, making it the perfect place to start and end your day with a sense of comfort and sophistication.
Contact an agent
Home facts
- Year built:2025
- Listing ID #:235963
- Added:94 day(s) ago
- Updated:August 23, 2025 at 07:11 AM
Rooms and interior
- Bedrooms:3
- Total bathrooms:3
- Full bathrooms:1
- Half bathrooms:1
- Living area:1,436 sq. ft.
Heating and cooling
- Cooling:Central Air, Zoned
- Heating:Forced Air, Heat Pump
Structure and exterior
- Roof:Composition
- Year built:2025
- Building area:1,436 sq. ft.
- Lot area:0.07 Acres
Utilities
- Water:Public, Water Connected
- Sewer:Public Sewer, Sewer Connected
Finances and disclosures
- Price:$386,290
- Price per sq. ft.:$269
New listings near 1316 W Prescott Avenue #Lot3013
- New
 $674,900Active3 beds 2 baths2,601 sq. ft.
$674,900Active3 beds 2 baths2,601 sq. ft.5503 W Sweet Drive, Visalia, CA 93291
MLS# PI25220183Listed by: INDEPENDENT BROKER NETWORK - New
 $674,900Active3 beds 2 baths2,601 sq. ft.
$674,900Active3 beds 2 baths2,601 sq. ft.5503 W Sweet Drive, Visalia, CA 93291
MLS# PI25220183Listed by: INDEPENDENT BROKER NETWORK - Open Fri, 3:30 to 5pmNew
 $315,000Active4 beds 2 baths1,475 sq. ft.
$315,000Active4 beds 2 baths1,475 sq. ft.6834 Harvest Avenue, Visalia, CA 93277
MLS# 237572Listed by: KELLER WILLIAMS REALTY TULARE COUNTY - New
 $399,000Active3 beds 2 baths1,800 sq. ft.
$399,000Active3 beds 2 baths1,800 sq. ft.2936 S Conyer Street, Visalia, CA 93277
MLS# 237570Listed by: MELSON REALTY, INC. - New
 $368,888Active5 beds 2 baths2,401 sq. ft.
$368,888Active5 beds 2 baths2,401 sq. ft.3548 W Fairview Avenue, Visalia, CA 93277
MLS# 237568Listed by: MODERN BROKER - New
 $398,000Active3 beds 2 baths1,718 sq. ft.
$398,000Active3 beds 2 baths1,718 sq. ft.1811 S Stover Street, Visalia, CA 93292
MLS# 237569Listed by: REAL BROKERAGE TECHNOLOGIES - New
 $399,999Active3 beds 2 baths1,567 sq. ft.
$399,999Active3 beds 2 baths1,567 sq. ft.2318 S Terrace Street, Visalia, CA 93277
MLS# 237567Listed by: LEGACY REAL ESTATE INC - New
 $299,000Active4 beds 2 baths1,810 sq. ft.
$299,000Active4 beds 2 baths1,810 sq. ft.1619 W Monte Vista Avenue, Visalia, CA 93277
MLS# 237565Listed by: DOMBROSKI REAL ESTATE - Open Sun, 11am to 2pmNew
 $299,900Active2 beds 2 baths1,132 sq. ft.
$299,900Active2 beds 2 baths1,132 sq. ft.2532 E Tulare Avenue, Visalia, CA 93292
MLS# 237561Listed by: MODERN BROKER - Open Sat, 1 to 3pmNew
 $715,000Active5 beds 3 baths3,240 sq. ft.
$715,000Active5 beds 3 baths3,240 sq. ft.145 E Taylor Avenue, Visalia, CA 93291
MLS# 237557Listed by: THE EQUITY GROUP
