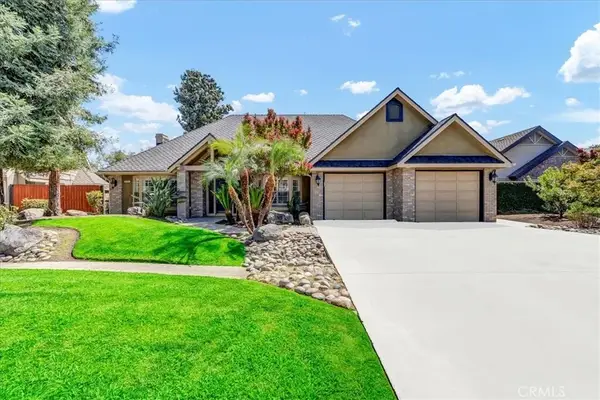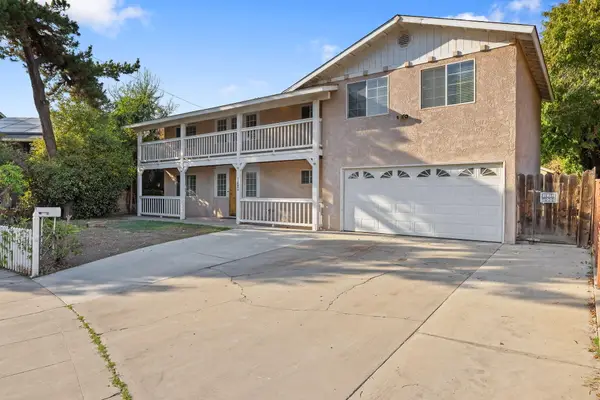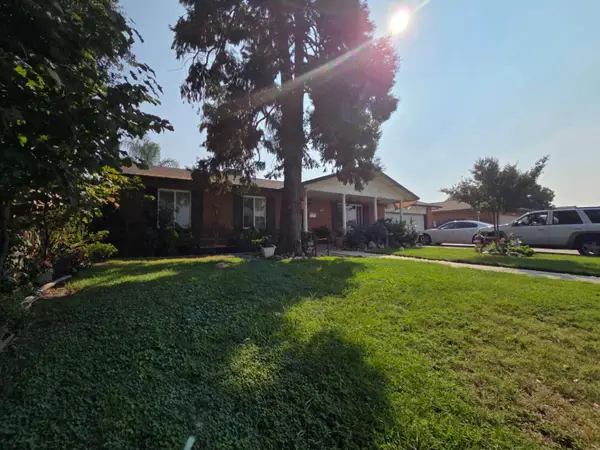1411 W Meadow Avenue, Visalia, CA 93277
Local realty services provided by:ERA Valley Pro Realty
1411 W Meadow Avenue,Visalia, CA 93277
$599,000
- 3 Beds
- 3 Baths
- 2,220 sq. ft.
- Single family
- Pending
Listed by:robyn e batchman
Office:wendy little properties, inc.
MLS#:237147
Source:CA_TCMLS
Price summary
- Price:$599,000
- Price per sq. ft.:$269.82
About this home
You won't find a more charming or immaculate ranch-style home in Beverly Glen! Step into the inviting living room featuring floor-to-ceiling windows, formal dining space and a stunning dual-sided brick fireplace—perfect for cozy evenings and entertaining alike.
The beautifully updated kitchen boasts granite countertops, a gas range, newer stainless appliances, and built-in desk seamlessly connecting to the spacious family room. Enjoy the warmth of the classic brick fireplace on one end and picture window with backyard views on the other.
Gleaming wood floors run throughout the living areas, complemented by ample built-in storage. The large primary suite features a tastefully updated bathroom with designer touches. Two additional bedrooms and a gorgeously renovated second bathroom complete the thoughtfully designed living space.
Tucked behind the garage, discover a fully finished 600 sq ft shop—complete with a roll-up door, split-system HVAC, half bath, and endless potential for a home office, studio, gym, or guest suite.
Outside, your own private oasis with mature landscaping, cozy covered seating area and tidy side yards awaits. This turnkey treasure offers the perfect blend of comfort, function, and charm all in the heart of coveted Beverly Glen.
Contact an agent
Home facts
- Year built:1953
- Listing ID #:237147
- Added:23 day(s) ago
- Updated:September 10, 2025 at 01:38 AM
Rooms and interior
- Bedrooms:3
- Total bathrooms:3
- Full bathrooms:2
- Half bathrooms:1
- Living area:2,220 sq. ft.
Heating and cooling
- Cooling:Central Air
- Heating:Central
Structure and exterior
- Roof:Composition
- Year built:1953
- Building area:2,220 sq. ft.
- Lot area:0.26 Acres
Utilities
- Water:Public, Water Connected
- Sewer:Public Sewer, Sewer Connected
Finances and disclosures
- Price:$599,000
- Price per sq. ft.:$269.82
New listings near 1411 W Meadow Avenue
- New
 $674,900Active3 beds 2 baths2,601 sq. ft.
$674,900Active3 beds 2 baths2,601 sq. ft.5503 W Sweet Drive, Visalia, CA 93291
MLS# PI25220183Listed by: NON LISTED OFFICE - New
 $674,900Active3 beds 2 baths2,601 sq. ft.
$674,900Active3 beds 2 baths2,601 sq. ft.5503 W Sweet Drive, Visalia, CA 93291
MLS# PI25220183Listed by: INDEPENDENT BROKER NETWORK - Open Fri, 3:30 to 5pmNew
 $315,000Active4 beds 2 baths1,475 sq. ft.
$315,000Active4 beds 2 baths1,475 sq. ft.6834 Harvest Avenue, Visalia, CA 93277
MLS# 237572Listed by: KELLER WILLIAMS REALTY TULARE COUNTY - New
 $399,000Active3 beds 2 baths1,800 sq. ft.
$399,000Active3 beds 2 baths1,800 sq. ft.2936 S Conyer Street, Visalia, CA 93277
MLS# 237570Listed by: MELSON REALTY, INC. - New
 $368,888Active5 beds 2 baths2,401 sq. ft.
$368,888Active5 beds 2 baths2,401 sq. ft.3548 W Fairview Avenue, Visalia, CA 93277
MLS# 237568Listed by: MODERN BROKER - New
 $398,000Active3 beds 2 baths1,718 sq. ft.
$398,000Active3 beds 2 baths1,718 sq. ft.1811 S Stover Street, Visalia, CA 93292
MLS# 237569Listed by: REAL BROKERAGE TECHNOLOGIES - New
 $399,999Active3 beds 2 baths1,567 sq. ft.
$399,999Active3 beds 2 baths1,567 sq. ft.2318 S Terrace Street, Visalia, CA 93277
MLS# 237567Listed by: LEGACY REAL ESTATE INC - New
 $299,000Active4 beds 2 baths1,810 sq. ft.
$299,000Active4 beds 2 baths1,810 sq. ft.1619 W Monte Vista Avenue, Visalia, CA 93277
MLS# 237565Listed by: DOMBROSKI REAL ESTATE - Open Sun, 11am to 2pmNew
 $299,900Active2 beds 2 baths1,132 sq. ft.
$299,900Active2 beds 2 baths1,132 sq. ft.2532 E Tulare Avenue, Visalia, CA 93292
MLS# 237561Listed by: MODERN BROKER - Open Sat, 1 to 3pmNew
 $715,000Active5 beds 3 baths3,240 sq. ft.
$715,000Active5 beds 3 baths3,240 sq. ft.145 E Taylor Avenue, Visalia, CA 93291
MLS# 237557Listed by: THE EQUITY GROUP
