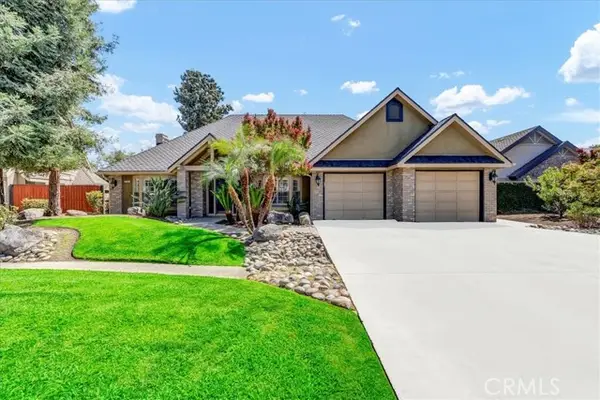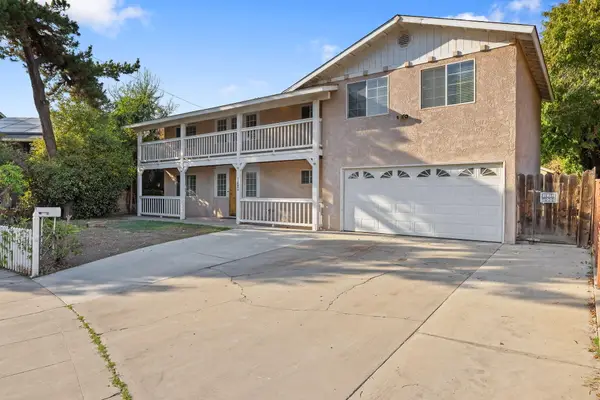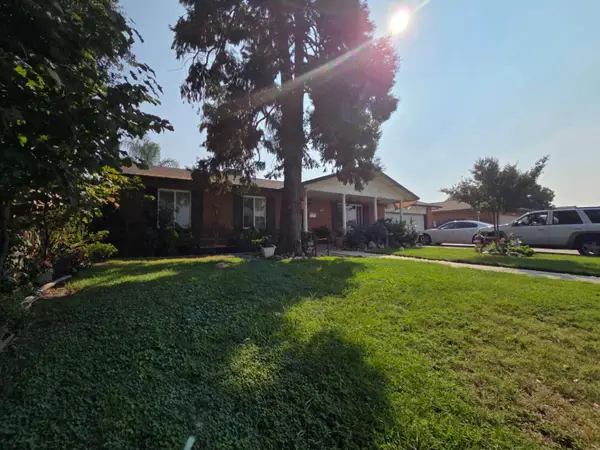1510 W Beverly Drive, Visalia, CA 93277
Local realty services provided by:ERA Valley Pro Realty
1510 W Beverly Drive,Visalia, CA 93277
$610,000
- 3 Beds
- 2 Baths
- 1,925 sq. ft.
- Single family
- Pending
Listed by:leticia r cervantes
Office:downtown realty visalia
MLS#:236778
Source:CA_TCMLS
Price summary
- Price:$610,000
- Price per sq. ft.:$316.88
About this home
Nestled in the highly sought-after Beverly Glen neighborhood, this delightful 3-bedroom, 2-bathroom home offers the perfect combination of comfort and charm. Situated on over a quarter-acre lot, the property provides plenty of space for outdoor activities and future expansion.
This gorgeous home is newly painted with plenty of improvements throughout. Including a new tankless water heater, $6,000 roof restoration, new door hardware, dishwasher, refrigerator and newly installed basketball hoop. Plenty of parking available. Including RV parking.
Property has been removed from the flood zone to enjoy additional savings on your home insurance.
Inside, you'll find a cozy living room and family room that each have a beautiful fireplace, ideal for those cool evenings. The well-appointed kitchen and open floor plan create a warm and inviting atmosphere, perfect for family gatherings and entertaining. The additional bonus room would be a great space for an office or home gym. Did I mention the spacious Attic storage space to store all of your favorite holiday décor?
Each of the spacious bedrooms offers ample natural light, and the two bathrooms are thoughtfully designed for convenience and style. The large backyard provides endless possibilities for gardening, relaxing, or playing.
This home is not only charming but also offers the tranquility and privacy of a well-established neighborhood while still being close to all that Visalia has to offer. Pride of ownership shows inside and outside.
Don't miss out on this wonderful opportunity to own a piece of the desirable Beverly Glen neighborhood.
Contact an agent
Home facts
- Year built:1941
- Listing ID #:236778
- Added:43 day(s) ago
- Updated:September 04, 2025 at 06:47 PM
Rooms and interior
- Bedrooms:3
- Total bathrooms:2
- Full bathrooms:2
- Living area:1,925 sq. ft.
Heating and cooling
- Cooling:Ceiling Fan(s), Central Air
- Heating:Central
Structure and exterior
- Roof:Composition
- Year built:1941
- Building area:1,925 sq. ft.
- Lot area:0.27 Acres
Utilities
- Water:Public, Water Connected
- Sewer:Public Sewer, Sewer Connected
Finances and disclosures
- Price:$610,000
- Price per sq. ft.:$316.88
New listings near 1510 W Beverly Drive
- New
 $674,900Active3 beds 2 baths2,601 sq. ft.
$674,900Active3 beds 2 baths2,601 sq. ft.5503 Sweet Drive, Visalia, CA 93291
MLS# PI25220183Listed by: INDEPENDENT BROKER NETWORK - New
 $674,900Active3 beds 2 baths2,601 sq. ft.
$674,900Active3 beds 2 baths2,601 sq. ft.5503 W Sweet Drive, Visalia, CA 93291
MLS# PI25220183Listed by: INDEPENDENT BROKER NETWORK - Open Fri, 3:30 to 5pmNew
 $315,000Active4 beds 2 baths1,475 sq. ft.
$315,000Active4 beds 2 baths1,475 sq. ft.6834 Harvest Avenue, Visalia, CA 93277
MLS# 237572Listed by: KELLER WILLIAMS REALTY TULARE COUNTY - New
 $399,000Active3 beds 2 baths1,800 sq. ft.
$399,000Active3 beds 2 baths1,800 sq. ft.2936 S Conyer Street, Visalia, CA 93277
MLS# 237570Listed by: MELSON REALTY, INC. - New
 $368,888Active5 beds 2 baths2,401 sq. ft.
$368,888Active5 beds 2 baths2,401 sq. ft.3548 W Fairview Avenue, Visalia, CA 93277
MLS# 237568Listed by: MODERN BROKER - New
 $398,000Active3 beds 2 baths1,718 sq. ft.
$398,000Active3 beds 2 baths1,718 sq. ft.1811 S Stover Street, Visalia, CA 93292
MLS# 237569Listed by: REAL BROKERAGE TECHNOLOGIES - New
 $399,999Active3 beds 2 baths1,567 sq. ft.
$399,999Active3 beds 2 baths1,567 sq. ft.2318 S Terrace Street, Visalia, CA 93277
MLS# 237567Listed by: LEGACY REAL ESTATE INC - New
 $299,000Active4 beds 2 baths1,810 sq. ft.
$299,000Active4 beds 2 baths1,810 sq. ft.1619 W Monte Vista Avenue, Visalia, CA 93277
MLS# 237565Listed by: DOMBROSKI REAL ESTATE - Open Sun, 11am to 2pmNew
 $299,900Active2 beds 2 baths1,132 sq. ft.
$299,900Active2 beds 2 baths1,132 sq. ft.2532 E Tulare Avenue, Visalia, CA 93292
MLS# 237561Listed by: MODERN BROKER - Open Sat, 1 to 3pmNew
 $715,000Active5 beds 3 baths3,240 sq. ft.
$715,000Active5 beds 3 baths3,240 sq. ft.145 E Taylor Avenue, Visalia, CA 93291
MLS# 237557Listed by: THE EQUITY GROUP
