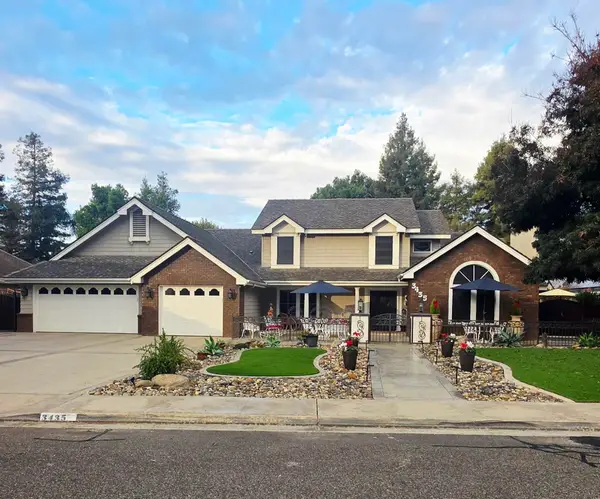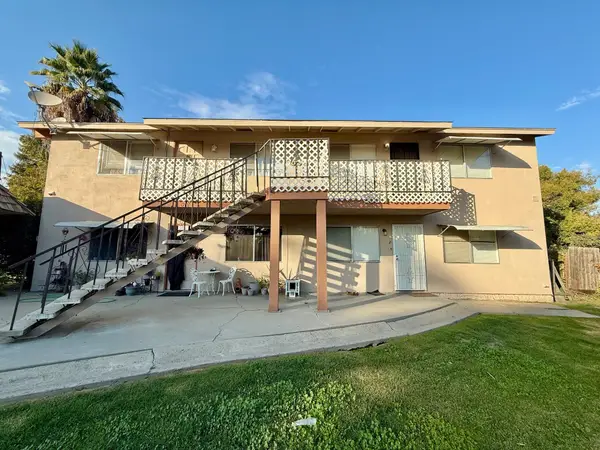15151 E Lipson Street, Visalia, CA 93292
Local realty services provided by:ERA Valley Pro Realty
15151 E Lipson Street,Visalia, CA 93292
$639,000
- 4 Beds
- 4 Baths
- 2,857 sq. ft.
- Single family
- Pending
Listed by: patricia d aguilera, olga r duran
Office: re/max success
MLS#:237063
Source:CA_TCMLS
Price summary
- Price:$639,000
- Price per sq. ft.:$223.66
About this home
Situated in a quiet cul-de-sac within Visalia's prestigious Oak Ranch community, this custom-designed home built in 2004 blends craftsmanship, comfort, and versatility. The spacious floor plan features 4 bedrooms and 4 bathrooms, an open layout with granite kitchen countertops, and generous living areas ideal for both daily living and entertaining. Highlights include a junior suite for guests or multi-generational living and a large entertainment room with wet bar and built-ins. Energy-saving paid solar and low-maintenance turf landscaping add convenience and long-term value.
The custom tandem garage offers a taller door for RV storage, pass-through access, epoxy flooring, and a dedicated workshop space. The backyard is thoughtfully divided into three areas—an entertainment zone with swim spa (Bluetooth equipped), firepit, and covered patio; a side yard with shed and gated storage; and a blank-canvas section with alley access ideal for expansion or extra parking.
With owned solar and an assumable loan available, this Oak Ranch home offers exceptional value, energy efficiency, and versatility in a highly sought-after Visalia location!
*Some photos are virtually staged*
Contact an agent
Home facts
- Year built:2004
- Listing ID #:237063
- Added:80 day(s) ago
- Updated:November 15, 2025 at 08:45 AM
Rooms and interior
- Bedrooms:4
- Total bathrooms:4
- Full bathrooms:1
- Half bathrooms:1
- Living area:2,857 sq. ft.
Heating and cooling
- Cooling:Ceiling Fan(s), Central Air, Whole House Fan
- Heating:Central, Fireplace(s)
Structure and exterior
- Roof:Spanish Tile
- Year built:2004
- Building area:2,857 sq. ft.
- Lot area:0.3 Acres
Utilities
- Water:Public, Water Connected
- Sewer:Septic Tank, Sewer Connected
Finances and disclosures
- Price:$639,000
- Price per sq. ft.:$223.66
New listings near 15151 E Lipson Street
 $295,000Pending2 beds 2 baths955 sq. ft.
$295,000Pending2 beds 2 baths955 sq. ft.2916 E Tulare Avenue, Visalia, CA 93292
MLS# 238366Listed by: MELSON REALTY, INC.- New
 $850,000Active4 beds 4 baths3,438 sq. ft.
$850,000Active4 beds 4 baths3,438 sq. ft.3435 S Bridge Street, Visalia, CA 93277
MLS# 238401Listed by: LEGACY REAL ESTATE INC - New
 $369,000Active3 beds 2 baths1,483 sq. ft.
$369,000Active3 beds 2 baths1,483 sq. ft.3722 W Paradise Avenue, Visalia, CA 93277
MLS# 238424Listed by: CENTURY 21 JORDAN-LINK & CO. - New
 $449,900Active3 beds 2 baths1,709 sq. ft.
$449,900Active3 beds 2 baths1,709 sq. ft.2217 S Virmargo Street, Visalia, CA 93292
MLS# 238425Listed by: MELSON REALTY, INC. - Open Sat, 1 to 4pmNew
 $440,000Active4 beds 2 baths1,823 sq. ft.
$440,000Active4 beds 2 baths1,823 sq. ft.2943 W Harold Court, Visalia, CA 93291
MLS# 238426Listed by: MODERN BROKER - Open Sat, 11am to 1pmNew
 $279,900Active2 beds 2 baths1,088 sq. ft.
$279,900Active2 beds 2 baths1,088 sq. ft.1409 N Divisadero Street, Visalia, CA 93291
MLS# 238421Listed by: BLOOM GROUP, INC. - New
 $340,000Active3 beds 2 baths1,542 sq. ft.
$340,000Active3 beds 2 baths1,542 sq. ft.735 W Cambridge Avenue, Visalia, CA 93277
MLS# 233163Listed by: CENTURY 21 JORDAN-LINK & COMPANY - New
 $369,900Active4 beds 2 baths1,674 sq. ft.
$369,900Active4 beds 2 baths1,674 sq. ft.3750 W Elowin Avenue, Visalia, CA 93291
MLS# 225143139Listed by: CASTLE REAL ESTATE - Open Sat, 11am to 2pmNew
 $340,000Active3 beds 2 baths1,237 sq. ft.
$340,000Active3 beds 2 baths1,237 sq. ft.2634 W Iris Avenue, Visalia, CA 93277
MLS# 238376Listed by: BLOOM GROUP, INC. - New
 $649,000Active8 beds 4 baths3,392 sq. ft.
$649,000Active8 beds 4 baths3,392 sq. ft.118 S Linwood Street, Visalia, CA 93291
MLS# 238392Listed by: MILL CREEK MANAGEMENT & REAL ESTATE SALES, INC.
