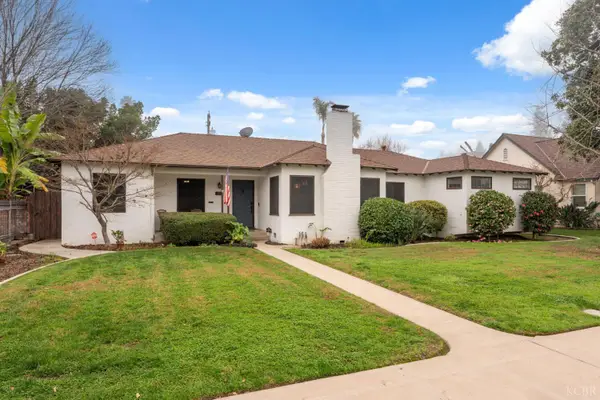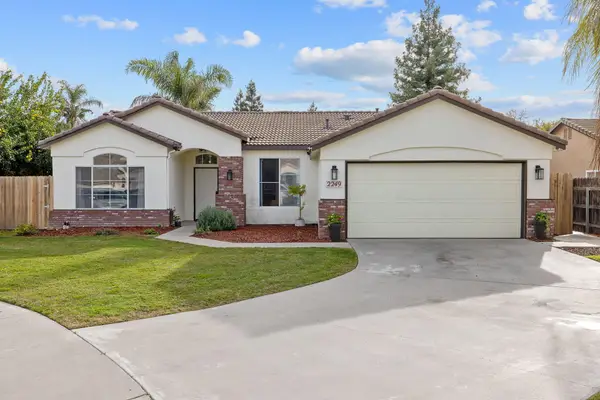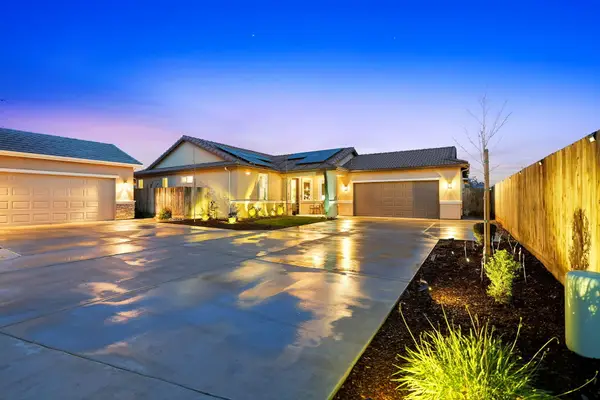1536 N Tamarack Street, Visalia, CA 93291
Local realty services provided by:ERA Valley Pro Realty
1536 N Tamarack Street,Visalia, CA 93291
$699,000
- 3 Beds
- 3 Baths
- 2,127 sq. ft.
- Single family
- Active
Listed by: simon mills
Office: mills realty of california
MLS#:235772
Source:CA_TCMLS
Price summary
- Price:$699,000
- Price per sq. ft.:$328.63
- Monthly HOA dues:$510
About this home
Welcome to your dream home in The Lakes—a sought-after gated community offering 24-hour guard service for peace of mind. This former model home enjoys a prime location directly across from the community's premier amenities, including the clubhouse, pool, tennis courts, and scenic main lake. Inside, you'll find 3 generously sized bedrooms and 3 bathrooms, all set on elegant Spanish tile flooring throughout. Just off the front entry, a dedicated home office features custom built-in shelving and a wrap-around desk, enclosed by double sets of French doors—ideal for remote work or study.
The spacious living room showcases vaulted ceilings, a cozy gas fireplace with a blower, and tranquil views of the backyard. Recent upgrades include a newer HVAC system (approximately 8 years old) and a brand-new roof. This home has a peaceful, private backyard. It's beautifully landscaped and offers the perfect place to relax with a morning coffee or unwind in the evening. The mature trees and greenery provide natural shade and a sense of calm, and there's plenty of space for entertaining, gardening, or simply enjoying the outdoors. Perfect location—just steps from the clubhouse, lake, and community amenities—yet the yard still feels like your own private retreat. Whether sitting by the fireplace inside or enjoying the view through the large windows, the connection to the outdoor space makes this home feel extra special.
Contact an agent
Home facts
- Year built:1986
- Listing ID #:235772
- Added:210 day(s) ago
- Updated:January 09, 2026 at 03:27 PM
Rooms and interior
- Bedrooms:3
- Total bathrooms:3
- Full bathrooms:2
- Half bathrooms:1
- Living area:2,127 sq. ft.
Heating and cooling
- Cooling:Ceiling Fan(s), Electric, Gas
- Heating:Central, Electric, Fireplace(s), Forced Air
Structure and exterior
- Roof:Composition
- Year built:1986
- Building area:2,127 sq. ft.
- Lot area:0.27 Acres
Utilities
- Water:Private, Shared Well, Water Connected
- Sewer:Public Sewer, Sewer Connected
Finances and disclosures
- Price:$699,000
- Price per sq. ft.:$328.63
New listings near 1536 N Tamarack Street
- New
 $620,000Active4 beds 3 baths3,677 sq. ft.
$620,000Active4 beds 3 baths3,677 sq. ft.5849 W Buena Vista Avenue, Visalia, CA 93291
MLS# 239134Listed by: THE EQUITY GROUP - New
 $699,000Active6 beds 5 baths2,944 sq. ft.
$699,000Active6 beds 5 baths2,944 sq. ft.3540 E Cherry Avenue, Visalia, CA 93292
MLS# 239126Listed by: CENTURY 21 JORDAN-LINK & COMPANY - Open Sat, 12 to 2pmNew
 $554,999Active3 beds 3 baths2,061 sq. ft.
$554,999Active3 beds 3 baths2,061 sq. ft.1313 W Beverly Drive W, Visalia, CA 93277
MLS# 233373Listed by: EXP REALTY OF NORTHERN CA, INC - New
 $360,690Active3 beds 2 baths1,386 sq. ft.
$360,690Active3 beds 2 baths1,386 sq. ft.30758 Azalea Road, Visalia, CA 93291
MLS# 239106Listed by: T.C. JAMES HOMES - New
 $395,240Active4 beds 2 baths1,699 sq. ft.
$395,240Active4 beds 2 baths1,699 sq. ft.7122 W Wren Avenue, Visalia, CA 93291
MLS# 239107Listed by: T.C. JAMES HOMES - Open Sat, 12 to 2pmNew
 $650,000Active5 beds 3 baths3,519 sq. ft.
$650,000Active5 beds 3 baths3,519 sq. ft.3010 W Ceres Avenue, Visalia, CA 93291
MLS# 239108Listed by: KW ASCEND - New
 $250,000Active3 beds 1 baths1,000 sq. ft.
$250,000Active3 beds 1 baths1,000 sq. ft.1809 N Bridge Street, Visalia, CA 93291
MLS# 239104Listed by: HOMESMART PV AND ASSOCIATES - New
 $495,000Active4 beds -- baths2,567 sq. ft.
$495,000Active4 beds -- baths2,567 sq. ft.3935 E Myrtle Avenue, Visalia, CA 93292
MLS# 641720Listed by: FIRST CLASS HOME AGENT - Open Fri, 5:30 to 7:30pmNew
 $399,000Active3 beds 2 baths1,644 sq. ft.
$399,000Active3 beds 2 baths1,644 sq. ft.2249 W Perez Court, Visalia, CA 93291
MLS# 239101Listed by: BLOOM GROUP, INC. - New
 $435,000Active3 beds 2 baths1,426 sq. ft.
$435,000Active3 beds 2 baths1,426 sq. ft.4736 W Flagstaff Avenue, Visalia, CA 93291
MLS# 239100Listed by: DOWNTOWN REALTY VISALIA
