1548 N Rova Street, Visalia, CA 93291
Local realty services provided by:ERA Valley Pro Realty
1548 N Rova Street,Visalia, CA 93291
$1,300,000
- 4 Beds
- 4 Baths
- 3,482 sq. ft.
- Single family
- Active
Listed by:candido alvarez
Office:century 21 jordan-link & co.
MLS#:237685
Source:CA_TCMLS
Price summary
- Price:$1,300,000
- Price per sq. ft.:$373.35
- Monthly HOA dues:$60
About this home
Located in the gated community of Cobble Stone II on a corner lot, nearly 3,500 sq. ft. home sits on over half an acre and a few minutes' walk to Oak Grove Elementary.
Entry: Rotunda-style entry with high ceilings and natural light. Living Areas: Formal dining, large family room with built-in cabinetry and fireplace, luxury vinyl flooring, 10-foot ceilings, contemporary ceiling fans.
Bonus Rooms: 2 additional spaces - one ideal for an office or music room, another above the garage suitable for a game room or workout space.
Kitchen: Quartzite countertops and backsplash, White cabinetry, Large oversized 6-person island, Stainless steel appliances (including newer refrigerator and oven), and a Breakfast nook and views of the backyard. Laundry room: Built-in cabinetry and desk, 2 stacked washer/dryer units (included)
Bedrooms: Primary suite with backyard access, walk-in closet, soaking tub, glass shower, and dual vanity (Remodeled 2021), Second master suite with entrance to backyard patio, bath, and walk-in closet, Two additional bedrooms with Jack-and-Jill bathroom & shared walk-in closet
Exterior - Private oasis w/ mature landscaping and a mix of fruit trees (Apple, Asian Pear, Oranges, Nectarines, Peaches, Pluots, Cherries, Plums, Apriums and Avacado), Large pool and spa with lights, updated equipment, & 3 waterfall spillways, Covered patio with outdoor kitchen (grill, sink, fridge) and gas firepit, Large side yard with RV access/parking—suitable for ADU, future sports court, storage, or additional parking.Garage & parking: 3-car garage with backyard access and long driveway.
Energy & Systems: Owned oversized 63 panel Solar System - able to accommodate future electric vehicles with over 9,000 kWh surplus, Smart Features: Security cameras, smart locks, thermostats, garage doors, & smoke/CO detectors, Completely New HVAC & Split Unit in 2021, Central Vac. system. Low HOA ($60/mo) incl. decorative stone & pro. landscaping throughout the neighborhood.
Contact an agent
Home facts
- Year built:2006
- Listing ID #:237685
- Added:1 day(s) ago
- Updated:October 03, 2025 at 05:40 PM
Rooms and interior
- Bedrooms:4
- Total bathrooms:4
- Full bathrooms:2
- Half bathrooms:1
- Living area:3,482 sq. ft.
Heating and cooling
- Cooling:Ceiling Fan(s), Central Air
- Heating:Central, Fireplace(s)
Structure and exterior
- Roof:Tile
- Year built:2006
- Building area:3,482 sq. ft.
- Lot area:0.54 Acres
Utilities
- Water:Public, Water Connected
- Sewer:Public Sewer, Sewer Connected
Finances and disclosures
- Price:$1,300,000
- Price per sq. ft.:$373.35
New listings near 1548 N Rova Street
- New
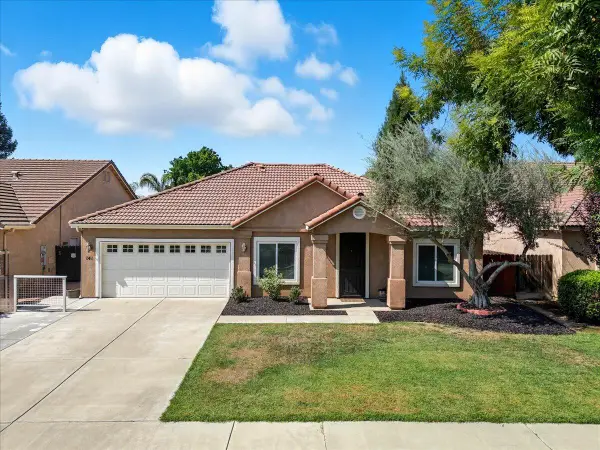 $424,500Active3 beds 2 baths1,435 sq. ft.
$424,500Active3 beds 2 baths1,435 sq. ft.141 N Boise Court, Visalia, CA 93291
MLS# 237695Listed by: INDEPENDENT BROKER NETWORK - New
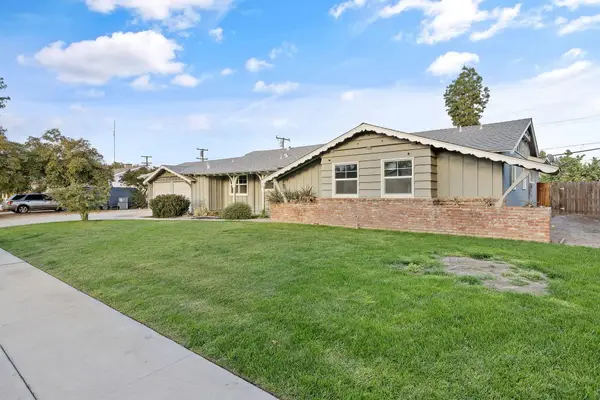 $399,000Active3 beds 2 baths1,651 sq. ft.
$399,000Active3 beds 2 baths1,651 sq. ft.2320 S Locust Street, Visalia, CA 93277
MLS# 237697Listed by: DS REALTY - New
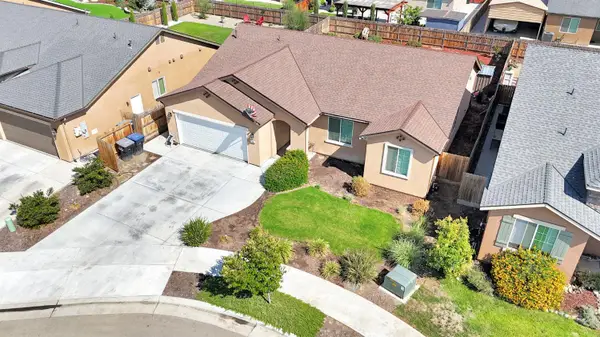 $415,000Active4 beds 2 baths1,601 sq. ft.
$415,000Active4 beds 2 baths1,601 sq. ft.144 S Roeben Court, Visalia, CA 93291
MLS# 237699Listed by: REALTY CONCEPTS, LTD - New
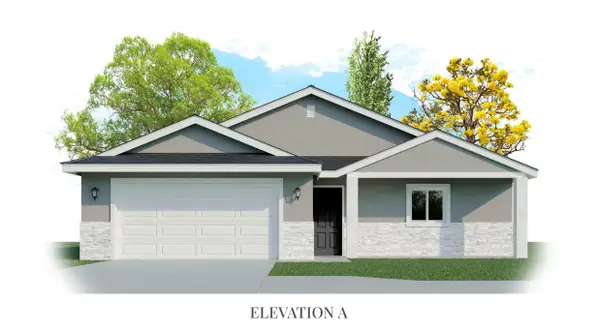 $359,940Active3 beds 2 baths1,386 sq. ft.
$359,940Active3 beds 2 baths1,386 sq. ft.6094 Oak Crest Avenue, Visalia, CA 93291
MLS# 237690Listed by: T.C. JAMES HOMES - New
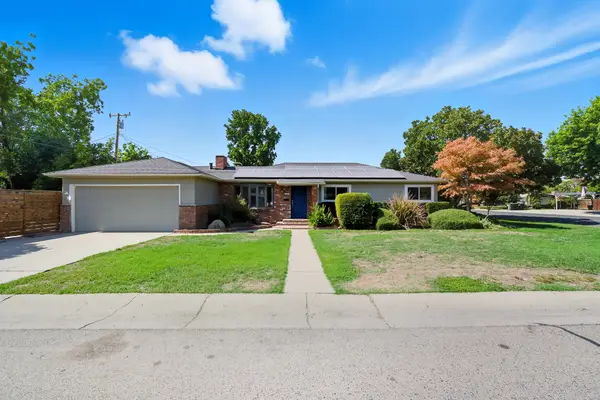 $375,000Active3 beds 2 baths1,947 sq. ft.
$375,000Active3 beds 2 baths1,947 sq. ft.1315 S Conyer Street, Visalia, CA 93277
MLS# 237691Listed by: ANDERSON REAL ESTATE GROUP - New
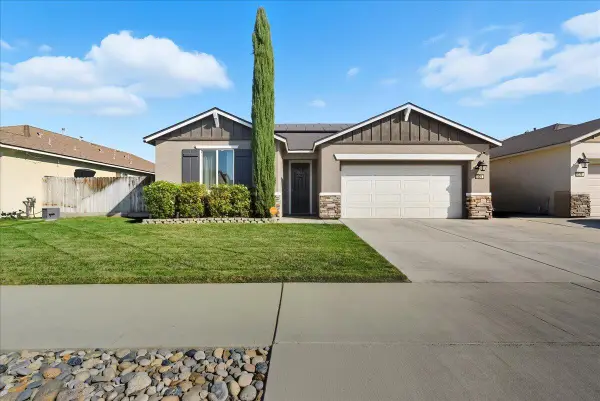 $429,999Active3 beds 2 baths1,552 sq. ft.
$429,999Active3 beds 2 baths1,552 sq. ft.3320 E Laura Avenue, Visalia, CA 93292
MLS# 237693Listed by: BETTER HOMES REALTY - New
 $70,000Active0.16 Acres
$70,000Active0.16 Acres5019200 Visalia, Visalia, CA 93292
MLS# SN25231770Listed by: KELLER WILLIAMS REALTY CHICO AREA - New
 $70,000Active0.16 Acres
$70,000Active0.16 Acres5019200 Visalia, Visalia, CA 93292
MLS# SN25231770Listed by: KELLER WILLIAMS REALTY CHICO AREA - New
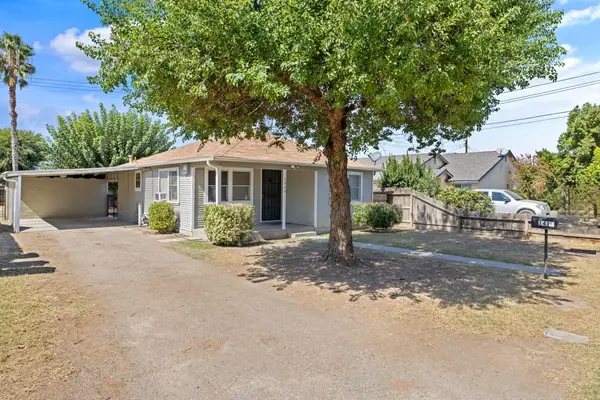 $279,000Active2 beds 1 baths880 sq. ft.
$279,000Active2 beds 1 baths880 sq. ft.1419 S Crowe Street, Visalia, CA 93277
MLS# 237688Listed by: KELLER WILLIAMS REALTY TULARE COUNTY - Open Sat, 11am to 2pmNew
 $520,000Active4 beds 3 baths2,650 sq. ft.
$520,000Active4 beds 3 baths2,650 sq. ft.2805 W Brooke Avenue, Visalia, CA 93291
MLS# 232917Listed by: TOP HOOK REALTY, INC.
