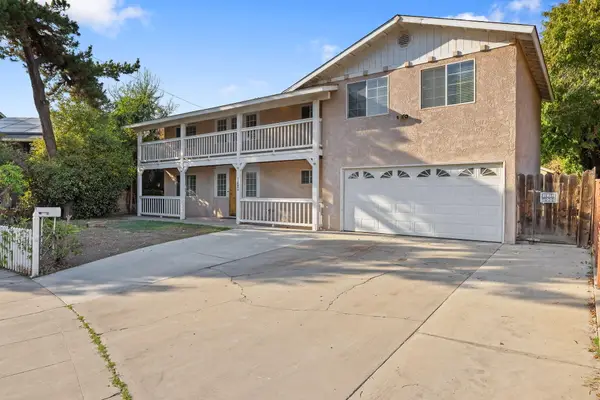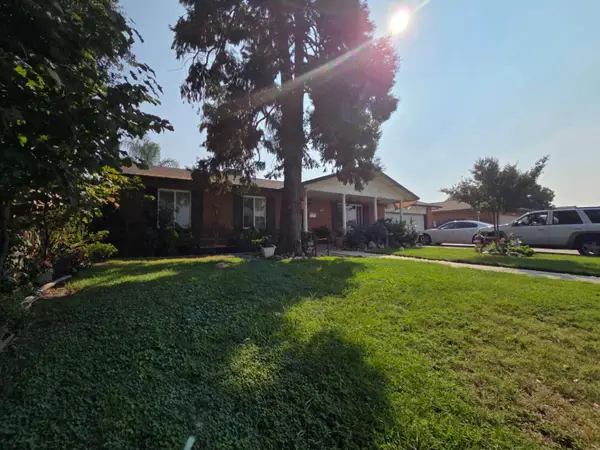1556 E Paradise Avenue, Visalia, CA 93292
Local realty services provided by:ERA Valley Pro Realty
1556 E Paradise Avenue,Visalia, CA 93292
$564,900
- 4 Beds
- 3 Baths
- 2,216 sq. ft.
- Single family
- Pending
Listed by:linda ann salmon
Office:modern broker
MLS#:235459
Source:CA_TCMLS
Price summary
- Price:$564,900
- Price per sq. ft.:$254.92
About this home
Nestled within the desirable Hidden Oaks community.This 2216 sq' home has 4 bedroom 2.5 baths and is situated on a quarter-acre corner lot, and has an appealing and established presence.The quality of construction and thoughtful design are immediately evident.The interior has an open floor plan, fostering a seamless flow between the main living areas. Upon entry, is the dining room on one side, opposite the dining area is the great room. This inviting space has a wood beam vaulted ceiling, recessed lighting, with a floor to ceiling masonry fireplace, complete with a blower and oak mantle.The spacious kitchen offers tons of oak cabinetry, providing storage for culinary essentials. Included is a newer dishwasher, a garbage compactor, and a reverse osmosis system. The kitchen area is generously sized, room for an additional dining table. Durable and easy-to-maintain tile flooring.The master suite features double sinks, walk-in closet, and a soaking tub. The three additional bedrooms are larger-than-standard dimensions. Bathroom counters are raised above standard height. The guest bathroom benefits from natural light provided by a skylight.The laundry room and storage area includes a half bathroom with access to the heated exercise pool, also an entry to the attached 3-car finished garage with10-foot doors. The seller has enclosed one of the bays as a woodshop. A soft water filtration system ensures water quality throughout the residence. A solar system contributes to energy efficiency and potential cost savings. The home is equipped with two separate water heaters and two HVAC units, strategically positioned on opposite sides of the house. Monitoring alarm systems including smoke detectors, includes integrated garage and front door cameras with both audio and video. A whole house fan offers an additional energy-efficient cooling option. Property features a low-maintenance evergreen lawn. This home is entirely on one level. Schedule your private viewing today.
Contact an agent
Home facts
- Year built:1998
- Listing ID #:235459
- Added:121 day(s) ago
- Updated:August 23, 2025 at 07:11 AM
Rooms and interior
- Bedrooms:4
- Total bathrooms:3
- Full bathrooms:2
- Half bathrooms:1
- Living area:2,216 sq. ft.
Heating and cooling
- Cooling:Attic Fan, Ceiling Fan(s), Central Air, Whole House Fan
- Heating:Central, Fireplace(s), Forced Air, Natural Gas
Structure and exterior
- Roof:Concrete
- Year built:1998
- Building area:2,216 sq. ft.
- Lot area:0.25 Acres
Utilities
- Water:Public, Water Connected
- Sewer:Public Sewer, Sewer Connected
Finances and disclosures
- Price:$564,900
- Price per sq. ft.:$254.92
New listings near 1556 E Paradise Avenue
- New
 $399,000Active3 beds 2 baths1,800 sq. ft.
$399,000Active3 beds 2 baths1,800 sq. ft.2936 S Conyer Street, Visalia, CA 93277
MLS# 237570Listed by: MELSON REALTY, INC. - New
 $368,888Active5 beds 2 baths2,401 sq. ft.
$368,888Active5 beds 2 baths2,401 sq. ft.3548 W Fairview Avenue, Visalia, CA 93277
MLS# 237568Listed by: MODERN BROKER - New
 $398,000Active3 beds 2 baths1,718 sq. ft.
$398,000Active3 beds 2 baths1,718 sq. ft.1811 S Stover Street, Visalia, CA 93292
MLS# 237569Listed by: REAL BROKERAGE TECHNOLOGIES - New
 $399,999Active3 beds 2 baths1,567 sq. ft.
$399,999Active3 beds 2 baths1,567 sq. ft.2318 S Terrace Street, Visalia, CA 93277
MLS# 237567Listed by: LEGACY REAL ESTATE INC - New
 $299,000Active4 beds 2 baths1,810 sq. ft.
$299,000Active4 beds 2 baths1,810 sq. ft.1619 W Monte Vista Avenue, Visalia, CA 93277
MLS# 237565Listed by: DOMBROSKI REAL ESTATE - Open Sun, 11am to 2pmNew
 $299,900Active2 beds 2 baths1,132 sq. ft.
$299,900Active2 beds 2 baths1,132 sq. ft.2532 E Tulare Avenue, Visalia, CA 93292
MLS# 237561Listed by: MODERN BROKER - Open Sat, 1 to 3pmNew
 $715,000Active5 beds 3 baths3,240 sq. ft.
$715,000Active5 beds 3 baths3,240 sq. ft.145 E Taylor Avenue, Visalia, CA 93291
MLS# 237557Listed by: THE EQUITY GROUP - Open Sat, 11am to 1pmNew
 $475,000Active4 beds 3 baths2,102 sq. ft.
$475,000Active4 beds 3 baths2,102 sq. ft.4641 W Hurley Avenue, Visalia, CA 93291
MLS# 237546Listed by: RE/MAX SUCCESS - New
 $409,000Active4 beds -- baths1,608 sq. ft.
$409,000Active4 beds -- baths1,608 sq. ft.825 Divisadero, Visalia, CA 93291
MLS# 637505Listed by: VALLEY LAND & INVESTMENT CO. - New
 $699,000Active5 beds 4 baths2,954 sq. ft.
$699,000Active5 beds 4 baths2,954 sq. ft.6428 W Oriole Avenue, Visalia, CA 93291
MLS# 237534Listed by: LONDON PROPERTIES - HANFORD
