2036 E Harold Avenue, Visalia, CA 93292
Local realty services provided by:ERA Valley Pro Realty
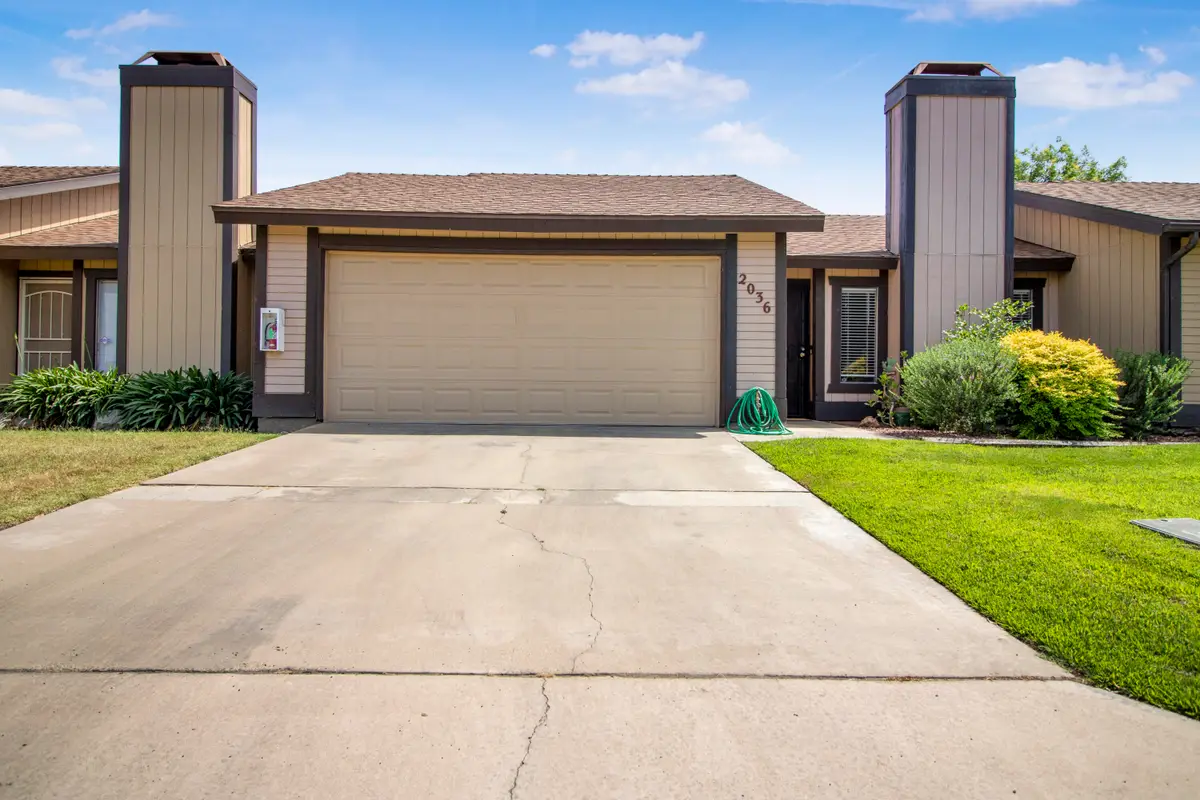
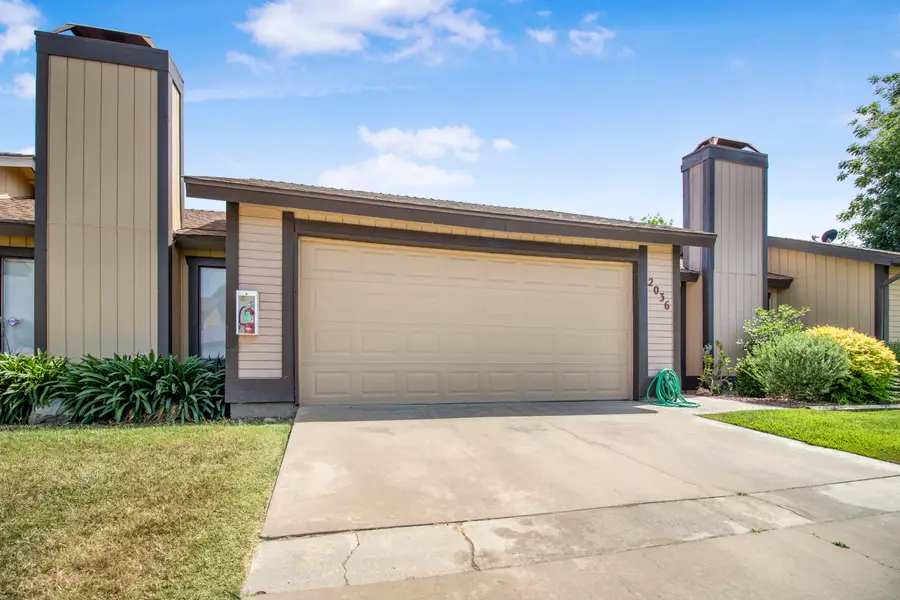
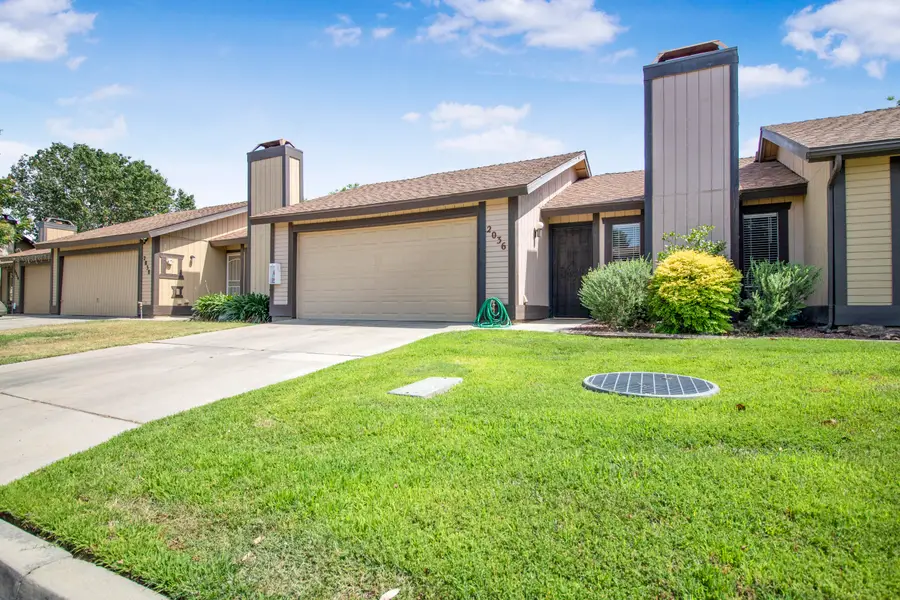
2036 E Harold Avenue,Visalia, CA 93292
$265,000
- 2 Beds
- 2 Baths
- 1,041 sq. ft.
- Condominium
- Active
Listed by:patricia f killingsworth
Office:bloom group, inc.
MLS#:235599
Source:CA_TCMLS
Price summary
- Price:$265,000
- Price per sq. ft.:$254.56
- Monthly HOA dues:$130
About this home
Welcome to your dream home nestled in the serene Riverwood Estates of Northeast Visalia! Tucked away in a peaceful cul-de-sac, this charming 2-bedroom, 2-bath condominium offers bright airy atmosphere filled with natural light. Step into a spacious living room featuring vaulted ceilings, a cozy gas fireplace and well equipped blinds in each room. Fresh updates throughout including neutral paint and tile flooring creates a clean and well kept feel. The well-appointed kitchen offers tile flooring, ample countertops and generous cabinetry, and a dining area that overlooks your private outdoor patio - an ideal space for relaxing or entertaining. The primary suite provides comfort and convenience with its own en-suite bathroom, while the second bedroom and bath offer versatility for guests or a home office. Enjoy the community amenities including two sparkling pools and a lush greenbelt - perfect for kids, pets and just steps from your back gate. Located minutes from downtown Visalia, local shopping, dining and access to the Sequoia National Park, this home is ideal for first-time buyers, those looking to downsize, or investors seeking a low-maintenance opportunity. Don't miss your chance to own this tranquil gem priced to sell! MOTIVATED Seller! Buyer to receive 6 months of prepaid HOA fees with accepted offer!! Let's get you in before summer ends!
Contact an agent
Home facts
- Year built:1981
- Listing Id #:235599
- Added:76 day(s) ago
- Updated:August 19, 2025 at 02:29 PM
Rooms and interior
- Bedrooms:2
- Total bathrooms:2
- Full bathrooms:2
- Living area:1,041 sq. ft.
Heating and cooling
- Cooling:Ceiling Fan(s), Central Air
- Heating:Central, Fireplace(s)
Structure and exterior
- Roof:Asphalt, Shingle
- Year built:1981
- Building area:1,041 sq. ft.
- Lot area:0.05 Acres
Utilities
- Water:Public, Water Connected
- Sewer:Public Sewer, Sewer Connected
Finances and disclosures
- Price:$265,000
- Price per sq. ft.:$254.56
New listings near 2036 E Harold Avenue
- New
 $450,000Active4 beds 3 baths1,862 sq. ft.
$450,000Active4 beds 3 baths1,862 sq. ft.3325 N Church Street, Visalia, CA 93291
MLS# 236918Listed by: KELLER WILLIAMS REALTY TULARE COUNTY - New
 $415,000Active3 beds -- baths1,647 sq. ft.
$415,000Active3 beds -- baths1,647 sq. ft.6022 W Howard Court, Visalia, CA 93277
MLS# 635653Listed by: REALTY CONCEPTS - REEDLEY - New
 $415,000Active3 beds 2 baths1,647 sq. ft.
$415,000Active3 beds 2 baths1,647 sq. ft.6022 W Howard Court, Visalia, CA 93277
MLS# 236916Listed by: REALTY CONCEPTS, LTD - New
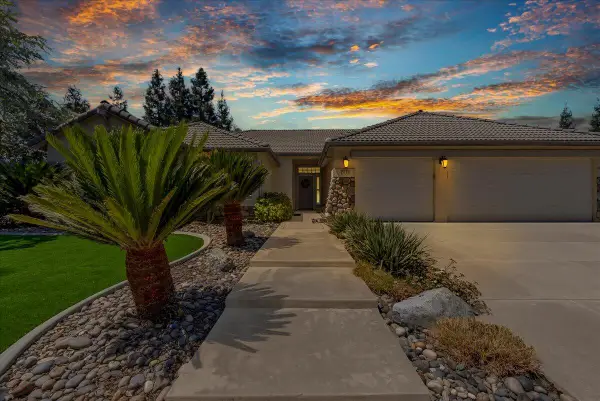 $620,000Active4 beds 3 baths2,571 sq. ft.
$620,000Active4 beds 3 baths2,571 sq. ft.3733 N Mendonca Street, Visalia, CA 93291
MLS# 236909Listed by: ANDERSON REAL ESTATE GROUP - New
 $483,300Active5 beds 3 baths2,157 sq. ft.
$483,300Active5 beds 3 baths2,157 sq. ft.1009 E Harter Drive, Visalia, CA 93292
MLS# 236906Listed by: CENTURY 21 JORDAN-LINK & CO. - New
 $275,000Active3 beds 2 baths1,300 sq. ft.
$275,000Active3 beds 2 baths1,300 sq. ft.12505 Ave 326, Visalia, CA 93291
MLS# 236907Listed by: REALTY CONCEPTS, LTD - New
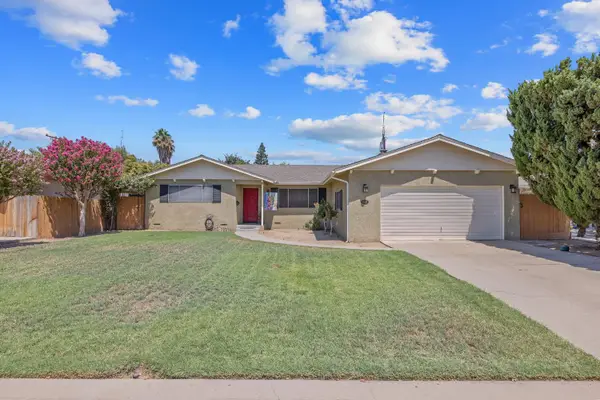 $364,900Active3 beds -- baths1,384 sq. ft.
$364,900Active3 beds -- baths1,384 sq. ft.3026 W Vassar, Visalia, CA 93277
MLS# 635468Listed by: AVEDIAN PROPERTIES - New
 Listed by ERA$560,000Active3 beds 2 baths2,330 sq. ft.
Listed by ERA$560,000Active3 beds 2 baths2,330 sq. ft.605 W Cherry Court, Visalia, CA 93277
MLS# 236905Listed by: ERA VALLEY PRO REALTY 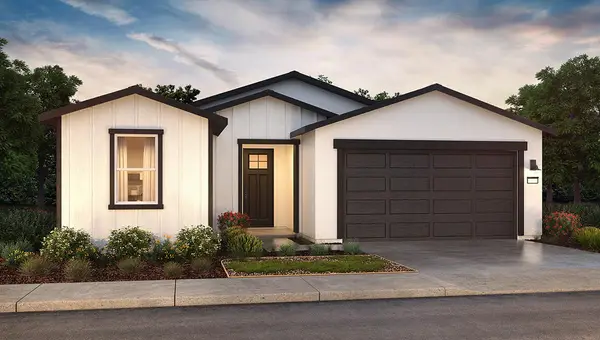 $434,990Pending4 beds 2 baths1,509 sq. ft.
$434,990Pending4 beds 2 baths1,509 sq. ft.2322 N Julieann Street #1063v, Visalia, CA 93291
MLS# 236865Listed by: D.R. HORTON CA, INC.- Open Sat, 9am to 12:05pmNew
 $439,000Active4 beds 2 baths1,782 sq. ft.
$439,000Active4 beds 2 baths1,782 sq. ft.2519 E Seeger Avenue, Visalia, CA 93292
MLS# 236900Listed by: AMERICAN DISCOUNT REALTY SERVICES INC
