2250 N Hilton Street #Syc29, Visalia, CA 93291
Local realty services provided by:ERA Valley Pro Realty
2250 N Hilton Street #Syc29,Visalia, CA 93291
$579,900
- 4 Beds
- 3 Baths
- 2,105 sq. ft.
- Single family
- Active
Upcoming open houses
- Sat, Dec 1312:30 pm - 03:00 pm
Listed by: lana z fahoum
Office: san joaquin valley homes
MLS#:238017
Source:CA_TCMLS
Price summary
- Price:$579,900
- Price per sq. ft.:$275.49
About this home
The Naples Floor Plan - 2,105 Sq. Ft. | 4 Beds | 2.5 Baths | 3-Car Garage
Welcome home to the Naples, a spacious single-story floor plan offering 2,105 sq. ft. of modern comfort and thoughtful design. This open-concept home features 4 bedrooms, 2.5 bathrooms, and a 3-car garage, combining everyday functionality with beautiful finishes throughout.
Inside, you'll find espresso-stained cabinetry with brushed nickel pulls, elegant Sienna Beige countertops throughout, and extended flooring with carpet only in the bedrooms. The kitchen stands out with its sno-white tile backsplash, raised 1½' laminated-edge countertops, and a Kohler Cape Dory single-basin sink with an upgraded pull-down faucet — perfectly blending style and convenience.
Premium upgrades include:
Second sink in the hallway bathroom
Pre-plumbed laundry room for an optional sink
LED recessed lighting package in the great room, owner suite, and patio
Ceiling fan pre-wires in all bedrooms, great room, owner suite, and patio
Pendant light pre-wire above the kitchen island
Holiday light outlet package for easy seasonal decorating
Conduit wall pre-wire in the great room and owner suite for hidden TV wiring
Dedicated 120V/20A circuit in the garage - perfect for tools or EV setup
Floor-to-ceiling tile shower in the owner suite
Espresso Cabinets
Sienna Beige Countertops
Sno White Backsplash
Pool Sized Backyard
$3,000 Hometown hero incentive
Contact an agent
Home facts
- Year built:2025
- Listing ID #:238017
- Added:49 day(s) ago
- Updated:December 13, 2025 at 03:27 PM
Rooms and interior
- Bedrooms:4
- Total bathrooms:3
- Full bathrooms:2
- Half bathrooms:1
- Living area:2,105 sq. ft.
Heating and cooling
- Cooling:Central Air, Electric, High Effciency
- Heating:Central, Electric, High Effciency
Structure and exterior
- Roof:Composition
- Year built:2025
- Building area:2,105 sq. ft.
- Lot area:0.17 Acres
Utilities
- Water:Public, Water Connected
- Sewer:Public Sewer, Sewer Connected
Finances and disclosures
- Price:$579,900
- Price per sq. ft.:$275.49
New listings near 2250 N Hilton Street #Syc29
- New
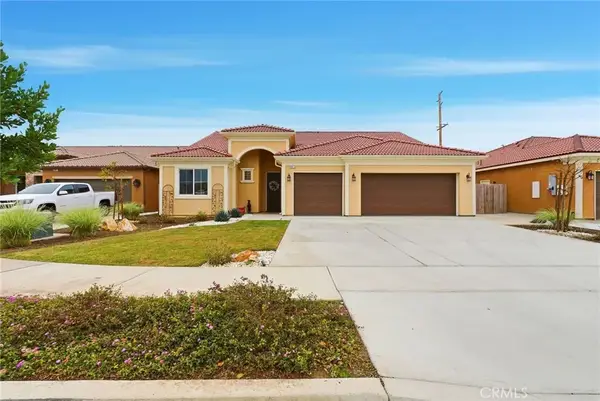 $569,900Active4 beds 3 baths2,100 sq. ft.
$569,900Active4 beds 3 baths2,100 sq. ft.4613 W Payson Court, Visalia, CA 93291
MLS# PI25274817Listed by: INDEPENDENT BROKER NETWORK - New
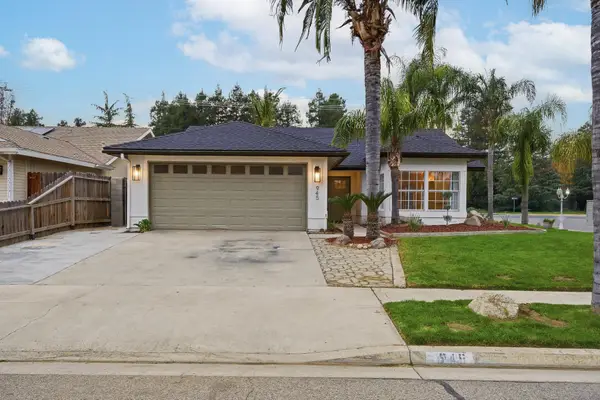 $424,900Active3 beds 2 baths1,656 sq. ft.
$424,900Active3 beds 2 baths1,656 sq. ft.945 N Oakwood Court, Visalia, CA 93291
MLS# 238798Listed by: BLOOM GROUP, INC. - New
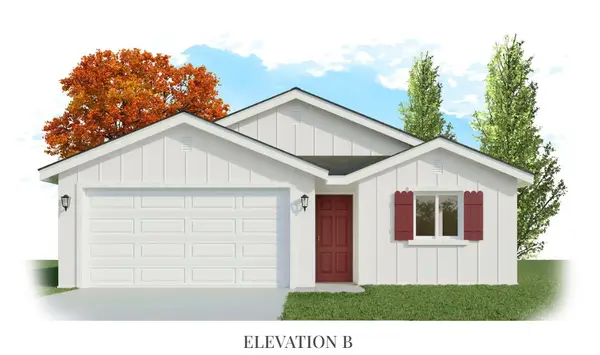 $344,690Active3 beds 2 baths1,150 sq. ft.
$344,690Active3 beds 2 baths1,150 sq. ft.30734 Azalea Road, Visalia, CA 93291
MLS# 238793Listed by: T.C. JAMES HOMES - New
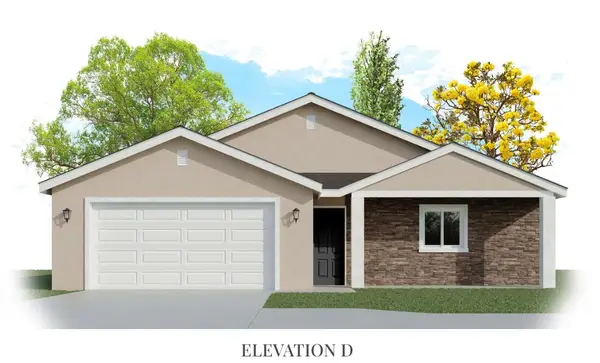 $363,690Active3 beds 2 baths1,386 sq. ft.
$363,690Active3 beds 2 baths1,386 sq. ft.30735 Azalea Road, Visalia, CA 93291
MLS# 238795Listed by: T.C. JAMES HOMES - New
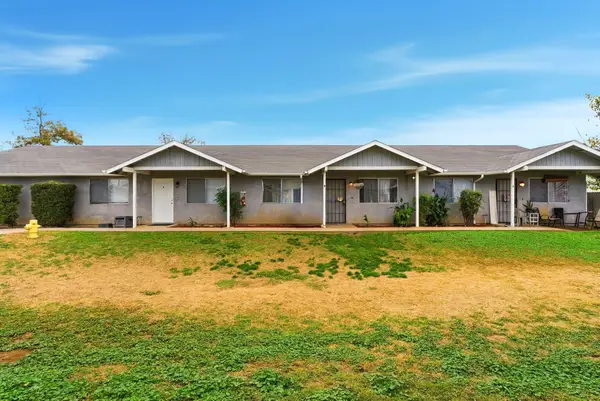 $550,000Active6 beds 3 baths2,488 sq. ft.
$550,000Active6 beds 3 baths2,488 sq. ft.1349 S Liberty Street, Visalia, CA 93292
MLS# 238785Listed by: THE EQUITY GROUP - New
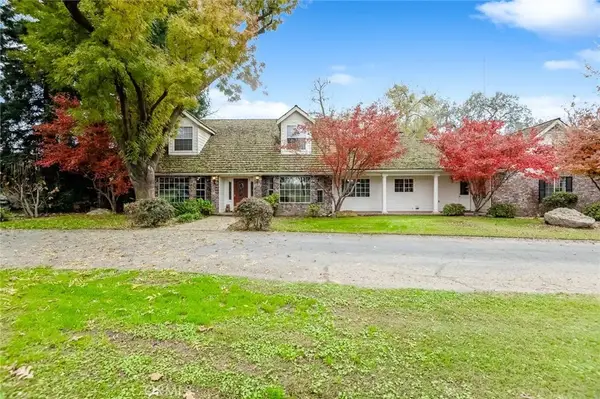 $749,000Active4 beds 3 baths3,049 sq. ft.
$749,000Active4 beds 3 baths3,049 sq. ft.31767 Road 166, Visalia, CA 93292
MLS# PI25274611Listed by: BERKSHIRE HATHAWAY HOMESERVICES CA REALTY - New
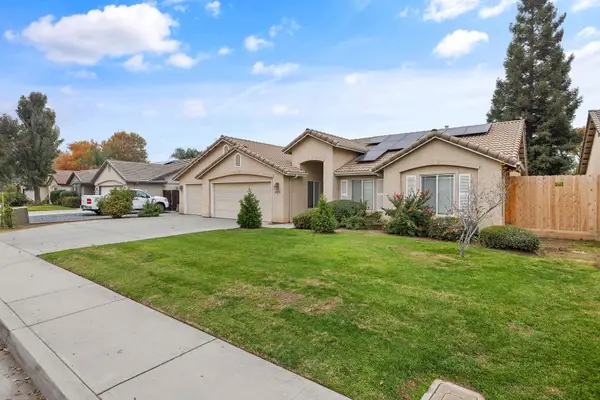 $420,000Active3 beds 2 baths1,646 sq. ft.
$420,000Active3 beds 2 baths1,646 sq. ft.2318 E Cherry Avenue, Visalia, CA 93292
MLS# 238778Listed by: REAL BROKERAGE TECHNOLOGIES - New
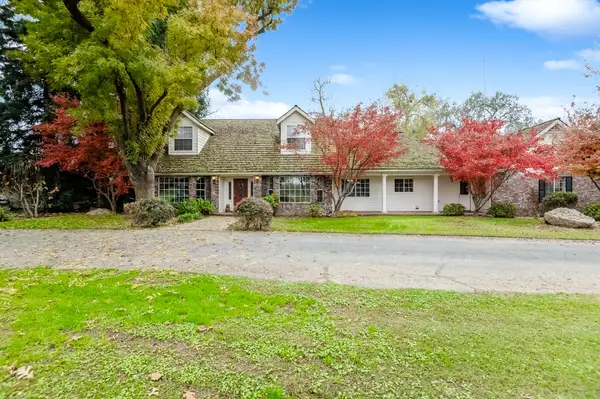 $749,999Active4 beds 3 baths3,049 sq. ft.
$749,999Active4 beds 3 baths3,049 sq. ft.31767 Road 166, Visalia, CA 93292
MLS# 238780Listed by: BERKSHIRE HATHAWAY HOMESERVICES CALIFORNIA REALTY - Open Sat, 1 to 4pmNew
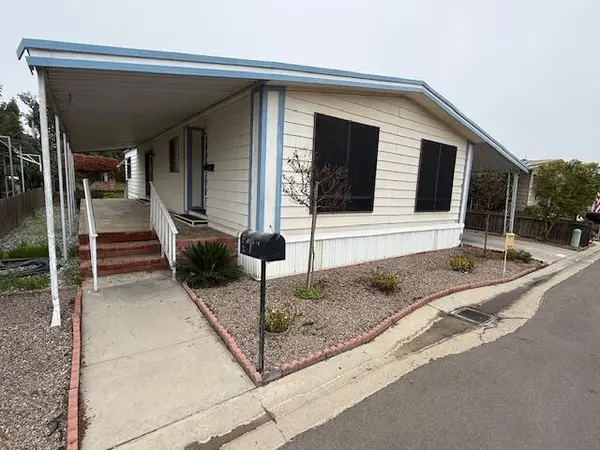 $49,900Active2 beds 2 baths1,440 sq. ft.
$49,900Active2 beds 2 baths1,440 sq. ft.2627 W Midvalley Avenue #55, Visalia, CA 93277
MLS# 238782Listed by: MODERN BROKER - Open Sat, 1 to 4pmNew
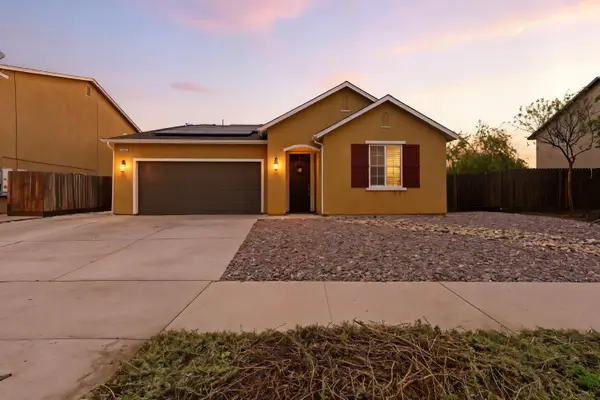 $419,900Active3 beds -- baths1,820 sq. ft.
$419,900Active3 beds -- baths1,820 sq. ft.3934 E College, Visalia, CA 93292
MLS# 640945Listed by: BONADELLE REALTY, INC.
