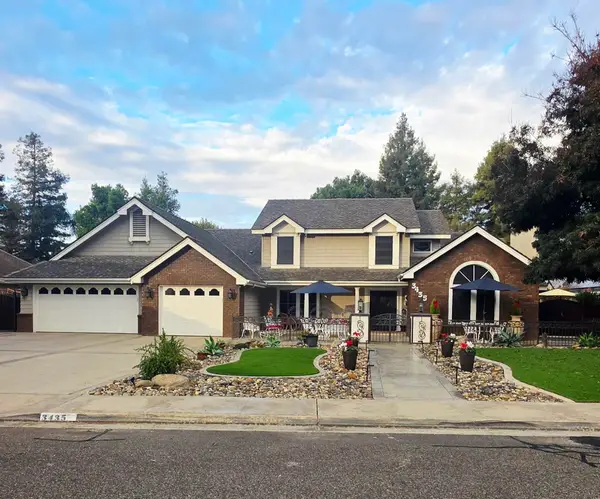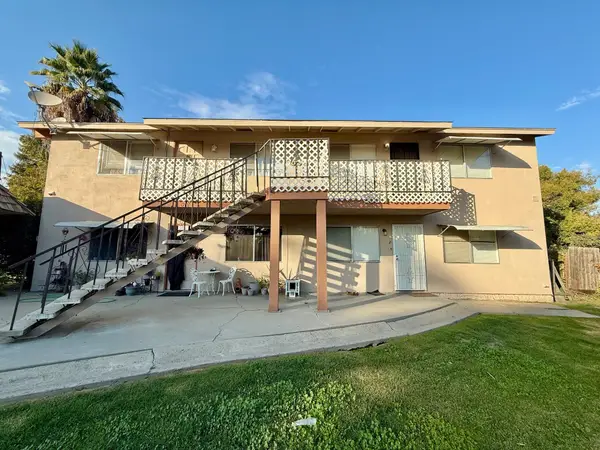2840 S West Street, Visalia, CA 93277
Local realty services provided by:ERA Valley Pro Realty
2840 S West Street,Visalia, CA 93277
$700,000
- 4 Beds
- 3 Baths
- 3,343 sq. ft.
- Single family
- Pending
Listed by: dede winter
Office: modern broker
MLS#:236704
Source:CA_TCMLS
Price summary
- Price:$700,000
- Price per sq. ft.:$209.39
About this home
This beautifully remodeled 4-bedroom, 3-bath home offering 3,343 sq. ft. of custom living space on a sprawling 3/4-acre lot in southeast Visalia. Fully renovated from top to bottom with high-quality finishes throughout. This home features custom cabinetry, a chef's kitchen with premium appliances, spacious living areas, and a versatile layout ideal for modern living. There is a living room, den with fireplace and bar, formal dining area, breakfast nook off of the kitchen and a large sunroom/bonus room. With so many options, sky is the limit. The large lot includes a long private driveway and a separate U-drive providing abundant parking for guests, RV or trailers, mature landscaping with lush shade trees, and a sparkling pool perfect for entertaining. The original 991sq. ft. 3-car garage has been converted to accommodate a single car and a separate workshop or potential ADU/mother-in-law suite, with its own entrance. It includes 2 stoves, sink, microwave and 2 refrigerators. Additional highlights include leased solar for energy efficiency and ample outdoor space for relaxation, gardening, or gatherings. This rare property offers a perfect blend of privacy, functionality, and style—don't miss your chance to make it yours.
Contact an agent
Home facts
- Year built:1962
- Listing ID #:236704
- Added:99 day(s) ago
- Updated:November 15, 2025 at 08:45 AM
Rooms and interior
- Bedrooms:4
- Total bathrooms:3
- Full bathrooms:2
- Living area:3,343 sq. ft.
Heating and cooling
- Cooling:Ceiling Fan(s), Central Air
- Heating:Active Solar, Central, Fireplace(s), Solar
Structure and exterior
- Roof:Composition
- Year built:1962
- Building area:3,343 sq. ft.
- Lot area:0.71 Acres
Utilities
- Water:Public, Water Connected
- Sewer:Public Sewer
Finances and disclosures
- Price:$700,000
- Price per sq. ft.:$209.39
New listings near 2840 S West Street
 $295,000Pending2 beds 2 baths955 sq. ft.
$295,000Pending2 beds 2 baths955 sq. ft.2916 E Tulare Avenue, Visalia, CA 93292
MLS# 238366Listed by: MELSON REALTY, INC.- New
 $850,000Active4 beds 4 baths3,438 sq. ft.
$850,000Active4 beds 4 baths3,438 sq. ft.3435 S Bridge Street, Visalia, CA 93277
MLS# 238401Listed by: LEGACY REAL ESTATE INC - New
 $369,000Active3 beds 2 baths1,483 sq. ft.
$369,000Active3 beds 2 baths1,483 sq. ft.3722 W Paradise Avenue, Visalia, CA 93277
MLS# 238424Listed by: CENTURY 21 JORDAN-LINK & CO. - New
 $449,900Active3 beds 2 baths1,709 sq. ft.
$449,900Active3 beds 2 baths1,709 sq. ft.2217 S Virmargo Street, Visalia, CA 93292
MLS# 238425Listed by: MELSON REALTY, INC. - Open Sat, 1 to 4pmNew
 $440,000Active4 beds 2 baths1,823 sq. ft.
$440,000Active4 beds 2 baths1,823 sq. ft.2943 W Harold Court, Visalia, CA 93291
MLS# 238426Listed by: MODERN BROKER - Open Sat, 11am to 1pmNew
 $279,900Active2 beds 2 baths1,088 sq. ft.
$279,900Active2 beds 2 baths1,088 sq. ft.1409 N Divisadero Street, Visalia, CA 93291
MLS# 238421Listed by: BLOOM GROUP, INC. - New
 $340,000Active3 beds 2 baths1,542 sq. ft.
$340,000Active3 beds 2 baths1,542 sq. ft.735 W Cambridge Avenue, Visalia, CA 93277
MLS# 233163Listed by: CENTURY 21 JORDAN-LINK & COMPANY - New
 $369,900Active4 beds 2 baths1,674 sq. ft.
$369,900Active4 beds 2 baths1,674 sq. ft.3750 W Elowin Avenue, Visalia, CA 93291
MLS# 225143139Listed by: CASTLE REAL ESTATE - Open Sat, 11am to 2pmNew
 $340,000Active3 beds 2 baths1,237 sq. ft.
$340,000Active3 beds 2 baths1,237 sq. ft.2634 W Iris Avenue, Visalia, CA 93277
MLS# 238376Listed by: BLOOM GROUP, INC. - New
 $649,000Active8 beds 4 baths3,392 sq. ft.
$649,000Active8 beds 4 baths3,392 sq. ft.118 S Linwood Street, Visalia, CA 93291
MLS# 238392Listed by: MILL CREEK MANAGEMENT & REAL ESTATE SALES, INC.
