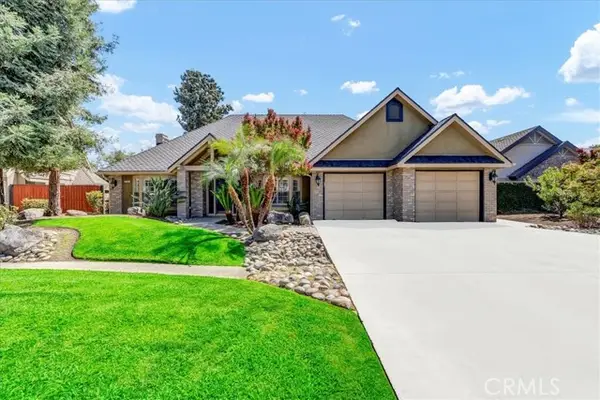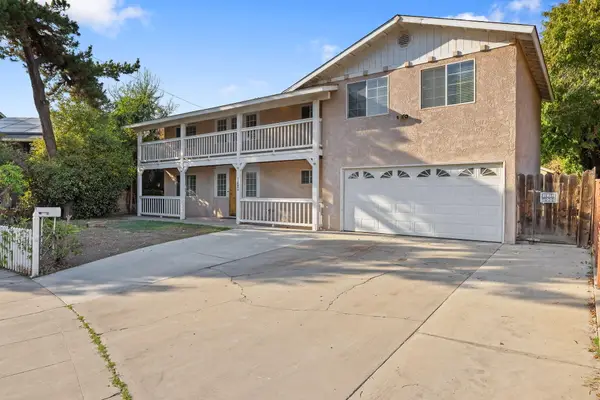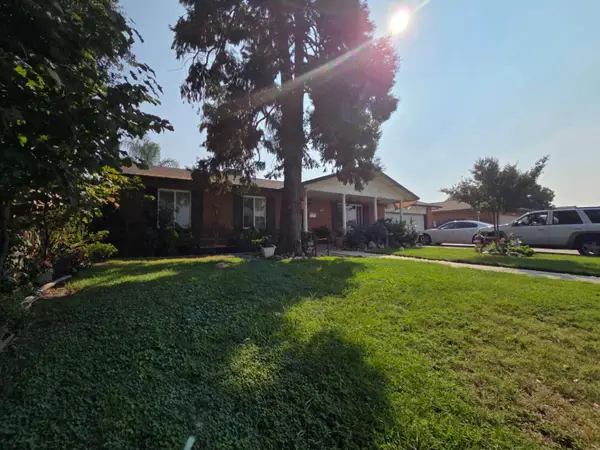3042 N Martin Street #Lot3016, Visalia, CA 93291
Local realty services provided by:ERA Valley Pro Realty
3042 N Martin Street #Lot3016,Visalia, CA 93291
$410,369
- 3 Beds
- 3 Baths
- 1,672 sq. ft.
- Single family
- Pending
Listed by:jason m garcia
Office:woodside homes of fresno
MLS#:235958
Source:CA_TCMLS
Price summary
- Price:$410,369
- Price per sq. ft.:$245.44
About this home
July Move-In ! Discover timeless comfort and modern elegance in this beautifully upgraded Manzanita plan at Huckleberry Park on a premium lot, located at 3042 N Martin Street in Visalia. This thoughtfully designed home features 3 spacious bedrooms, 2.5 bathrooms, and a wide-open living area, perfect for both everyday living and entertaining. ***Special Incentives!****
Enjoy a stunning kitchen that shines with Mission-style cabinetry in Granite (light gray) paired with sleek satin nickel 5'' bar pulls, an undermount stainless steel single-bowl sink, and a smart Delta Essa VoiceIQ pulldown faucet. The upgraded stainless steel appliance package includes a self-cleaning gas range with cast iron grates, microwave hood, and a stainless steel tub dishwasher.
Stylish, durable laminate flooring runs throughout the main living spaces, complemented by cozy carpet in the bedrooms.
Energy-efficient living is made easy with a 4.46 kW solar lease system and battery storage !
This home is competitively priced and July move-in ready! Don't miss your chance to live in this vibrant community with parks, trails, and nearby conveniences. Schedule your private tour today!
Contact an agent
Home facts
- Year built:2025
- Listing ID #:235958
- Added:94 day(s) ago
- Updated:August 23, 2025 at 07:11 AM
Rooms and interior
- Bedrooms:3
- Total bathrooms:3
- Full bathrooms:1
- Half bathrooms:1
- Living area:1,672 sq. ft.
Heating and cooling
- Cooling:Central Air, Electric, Exhaust Fan, Zoned
- Heating:Central, Forced Air, Natural Gas, Zoned
Structure and exterior
- Roof:Composition
- Year built:2025
- Building area:1,672 sq. ft.
- Lot area:0.1 Acres
Utilities
- Water:Public, Water Connected
- Sewer:Public Sewer, Sewer Connected
Finances and disclosures
- Price:$410,369
- Price per sq. ft.:$245.44
New listings near 3042 N Martin Street #Lot3016
- New
 $674,900Active3 beds 2 baths2,601 sq. ft.
$674,900Active3 beds 2 baths2,601 sq. ft.5503 Sweet Drive, Visalia, CA 93291
MLS# PI25220183Listed by: INDEPENDENT BROKER NETWORK - New
 $674,900Active3 beds 2 baths2,601 sq. ft.
$674,900Active3 beds 2 baths2,601 sq. ft.5503 W Sweet Drive, Visalia, CA 93291
MLS# PI25220183Listed by: INDEPENDENT BROKER NETWORK - Open Fri, 3:30 to 5pmNew
 $315,000Active4 beds 2 baths1,475 sq. ft.
$315,000Active4 beds 2 baths1,475 sq. ft.6834 Harvest Avenue, Visalia, CA 93277
MLS# 237572Listed by: KELLER WILLIAMS REALTY TULARE COUNTY - New
 $399,000Active3 beds 2 baths1,800 sq. ft.
$399,000Active3 beds 2 baths1,800 sq. ft.2936 S Conyer Street, Visalia, CA 93277
MLS# 237570Listed by: MELSON REALTY, INC. - New
 $368,888Active5 beds 2 baths2,401 sq. ft.
$368,888Active5 beds 2 baths2,401 sq. ft.3548 W Fairview Avenue, Visalia, CA 93277
MLS# 237568Listed by: MODERN BROKER - New
 $398,000Active3 beds 2 baths1,718 sq. ft.
$398,000Active3 beds 2 baths1,718 sq. ft.1811 S Stover Street, Visalia, CA 93292
MLS# 237569Listed by: REAL BROKERAGE TECHNOLOGIES - New
 $399,999Active3 beds 2 baths1,567 sq. ft.
$399,999Active3 beds 2 baths1,567 sq. ft.2318 S Terrace Street, Visalia, CA 93277
MLS# 237567Listed by: LEGACY REAL ESTATE INC - New
 $299,000Active4 beds 2 baths1,810 sq. ft.
$299,000Active4 beds 2 baths1,810 sq. ft.1619 W Monte Vista Avenue, Visalia, CA 93277
MLS# 237565Listed by: DOMBROSKI REAL ESTATE - Open Sun, 11am to 2pmNew
 $299,900Active2 beds 2 baths1,132 sq. ft.
$299,900Active2 beds 2 baths1,132 sq. ft.2532 E Tulare Avenue, Visalia, CA 93292
MLS# 237561Listed by: MODERN BROKER - Open Sat, 1 to 3pmNew
 $715,000Active5 beds 3 baths3,240 sq. ft.
$715,000Active5 beds 3 baths3,240 sq. ft.145 E Taylor Avenue, Visalia, CA 93291
MLS# 237557Listed by: THE EQUITY GROUP
