3116 W Beech Avenue, Visalia, CA 93277
Local realty services provided by:ERA Valley Pro Realty
3116 W Beech Avenue,Visalia, CA 93277
$399,000
- 3 Beds
- 2 Baths
- 1,668 sq. ft.
- Single family
- Pending
Listed by: kathleen busby, ed evans
Office: re/max success
MLS#:237682
Source:CA_TCMLS
Price summary
- Price:$399,000
- Price per sq. ft.:$239.21
About this home
Grand Corner Lot Beauty with Dual Street Access & Owned Solar!
Situated as the crown jewel of the neighborhood, this stunning home boasts a commanding presence with its unique corner lot layout-offering front entry from one street and garage access from another.
Step through elegant double doors with leaded crystal sidelights into a spacious, sunken great room featuring a cozy fireplace and French doors that open to an airy, open-concept kitchen. The kitchen is equipped with gleaming granite countertops, stainless steel appliances, and a convenient pass-through window-perfect for outdoor entertaining under the covered patio.
Just off the kitchen, you'll find a well-appointed laundry room with abundant storage. The home offers three generously sized bedrooms, along with additional hallway storage.
The oversized garage is complete with insulated doors and the generous side yard is ideal for recreational vehicles-with not one, but two storage sheds included.
Additional highlights:
*Paid-for-Solar System-energy efficiency and savings!
*Beautiful armoire-style refrigerator included
*Ample space for RV parking and outdoor living.
Don't miss the opportunity to own this beautifully maintained and well located home. Call your favorite realtor today to schedule your private tour!
Contact an agent
Home facts
- Year built:1976
- Listing ID #:237682
- Added:82 day(s) ago
- Updated:December 24, 2025 at 08:12 AM
Rooms and interior
- Bedrooms:3
- Total bathrooms:2
- Full bathrooms:1
- Living area:1,668 sq. ft.
Heating and cooling
- Cooling:Ceiling Fan(s), Central Air
- Heating:Natural Gas
Structure and exterior
- Roof:Composition
- Year built:1976
- Building area:1,668 sq. ft.
- Lot area:0.22 Acres
Utilities
- Water:Public, Water Connected
- Sewer:Public Sewer, Sewer Connected
Finances and disclosures
- Price:$399,000
- Price per sq. ft.:$239.21
New listings near 3116 W Beech Avenue
- New
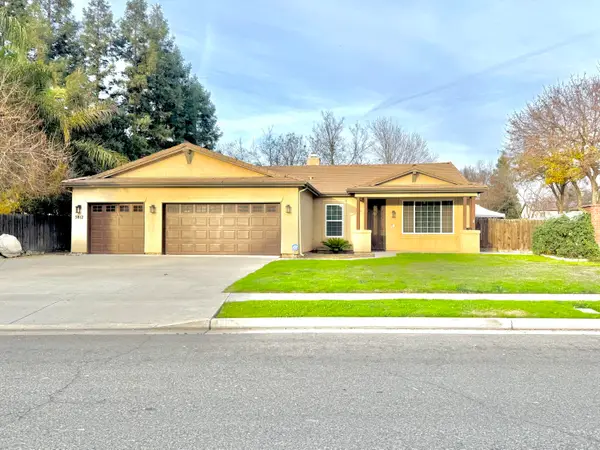 $515,000Active3 beds 2 baths2,376 sq. ft.
$515,000Active3 beds 2 baths2,376 sq. ft.5812 W Ceres Avenue, Visalia, CA 93291
MLS# 238961Listed by: LONDON PROPERTIES, HANFORD - New
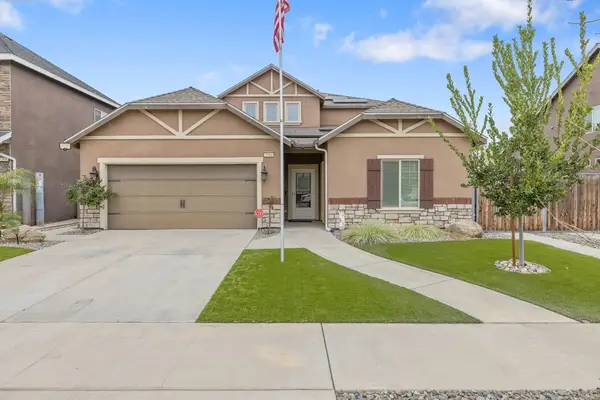 $534,900Active4 beds 4 baths2,770 sq. ft.
$534,900Active4 beds 4 baths2,770 sq. ft.1944 W Babcock Avenue, Visalia, CA 93291
MLS# 238958Listed by: A. HERRERA REAL ESTATE - New
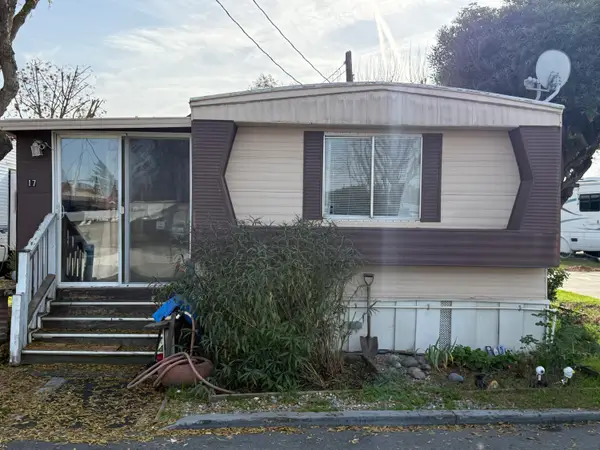 $20,000Active1 beds 1 baths667 sq. ft.
$20,000Active1 beds 1 baths667 sq. ft.820 S Chinowth Street #17, Visalia, CA 93277
MLS# 238956Listed by: CENTURY 21 JORDAN-LINK & COMPANY - New
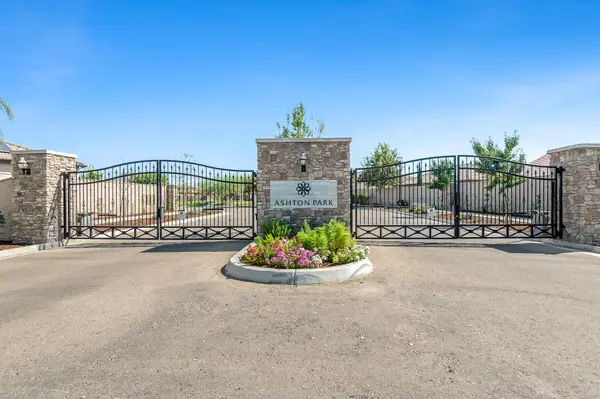 $439,000Active3 beds 2 baths1,597 sq. ft.
$439,000Active3 beds 2 baths1,597 sq. ft.3238 N Rova Court, Visalia, CA 93291
MLS# 238957Listed by: RE/MAX SUCCESS - New
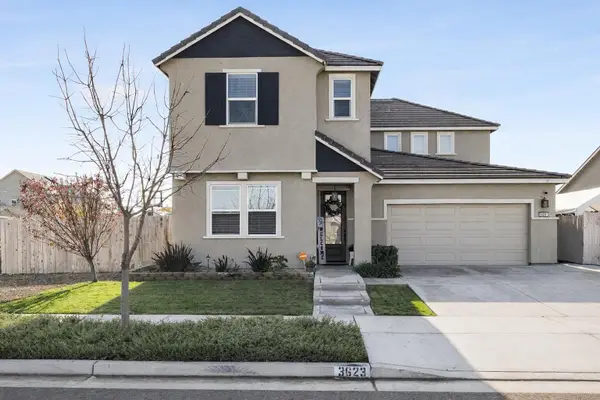 $589,950Active6 beds 5 baths2,944 sq. ft.
$589,950Active6 beds 5 baths2,944 sq. ft.3623 E Seeger Avenue, Visalia, CA 93292
MLS# 238955Listed by: RE/MAX SUCCESS - New
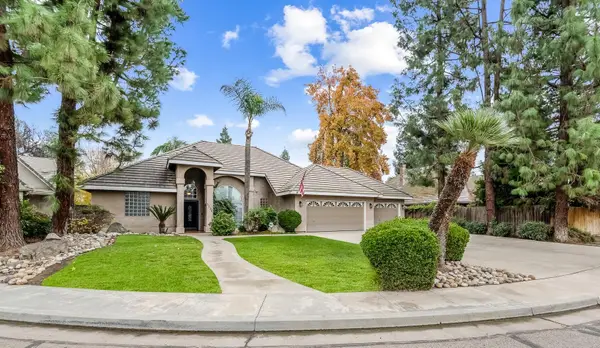 $539,900Active3 beds 2 baths1,883 sq. ft.
$539,900Active3 beds 2 baths1,883 sq. ft.1134 N Rova Court, Visalia, CA 93291
MLS# 238954Listed by: CENTURY 21 JORDAN-LINK & COMPANY - New
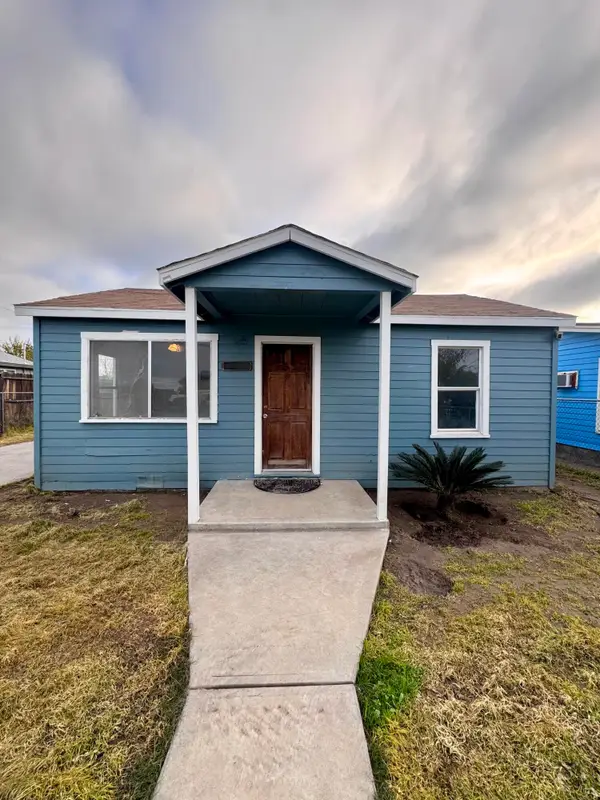 $230,000Active2 beds 1 baths830 sq. ft.
$230,000Active2 beds 1 baths830 sq. ft.1131 W Buena Vista Avenue, Visalia, CA 93291
MLS# 238948Listed by: GUTIERREZ APPRAISALS & REALTY - New
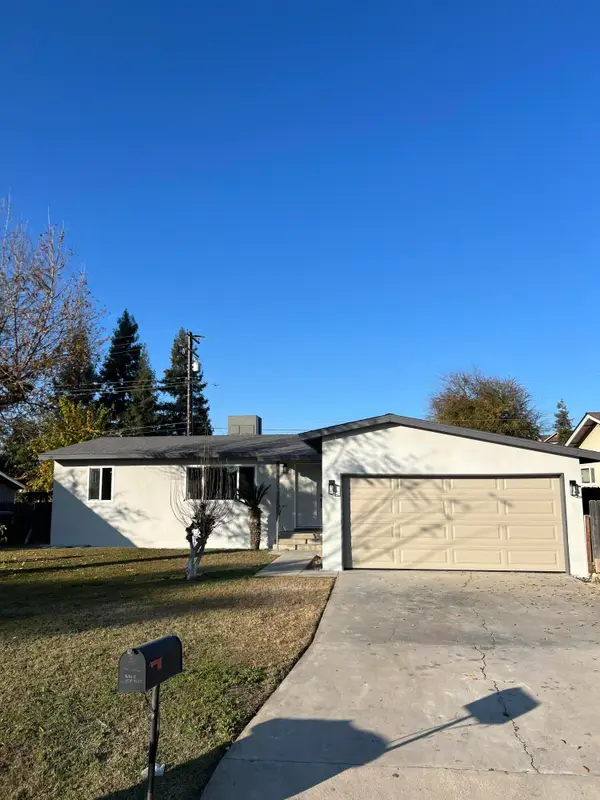 $340,000Active3 beds 2 baths1,092 sq. ft.
$340,000Active3 beds 2 baths1,092 sq. ft.614 N View Street, Visalia, CA 93292
MLS# 238951Listed by: LEGACY REAL ESTATE INC - New
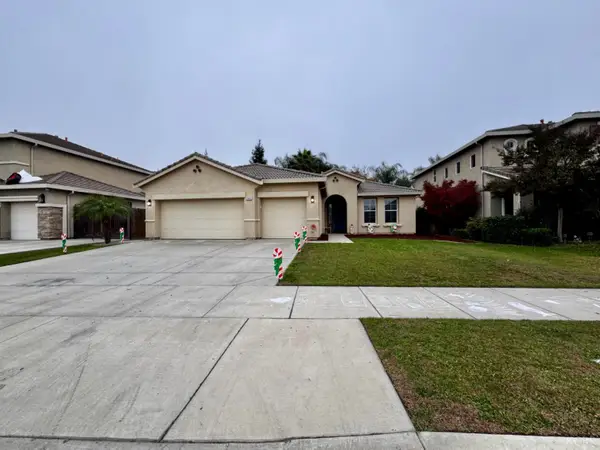 $440,000Active4 beds 2 baths1,824 sq. ft.
$440,000Active4 beds 2 baths1,824 sq. ft.2945 W Vine Avenue, Visalia, CA 93291
MLS# 233340Listed by: INDEPENDENT BROKER NETWORK - New
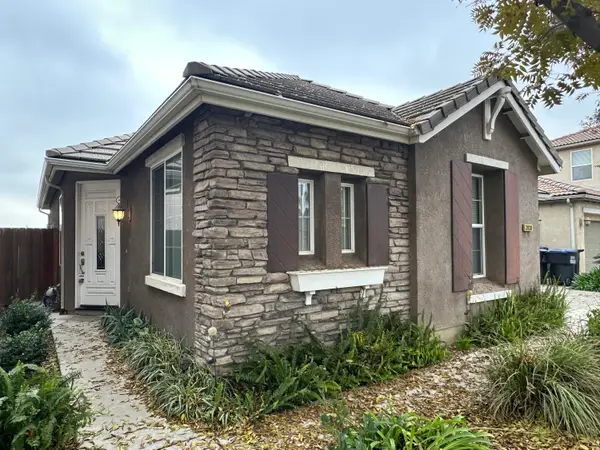 $350,000Active2 beds 2 baths1,161 sq. ft.
$350,000Active2 beds 2 baths1,161 sq. ft.3938 W Flagstaff Avenue, Visalia, CA 93291
MLS# 238916Listed by: AVALAR REAL ESTATE ALLIANCE
