3701 W Sunnyside Avenue, Visalia, CA 93277
Local realty services provided by:ERA Valley Pro Realty
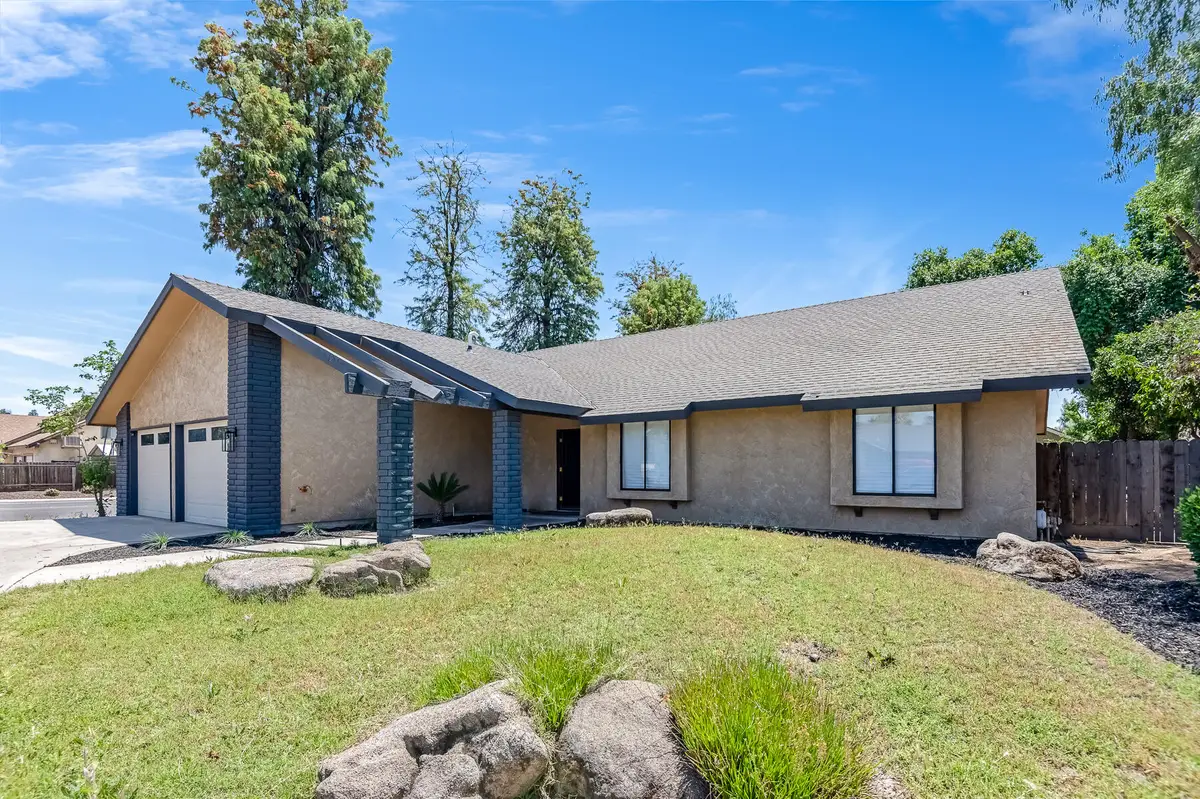
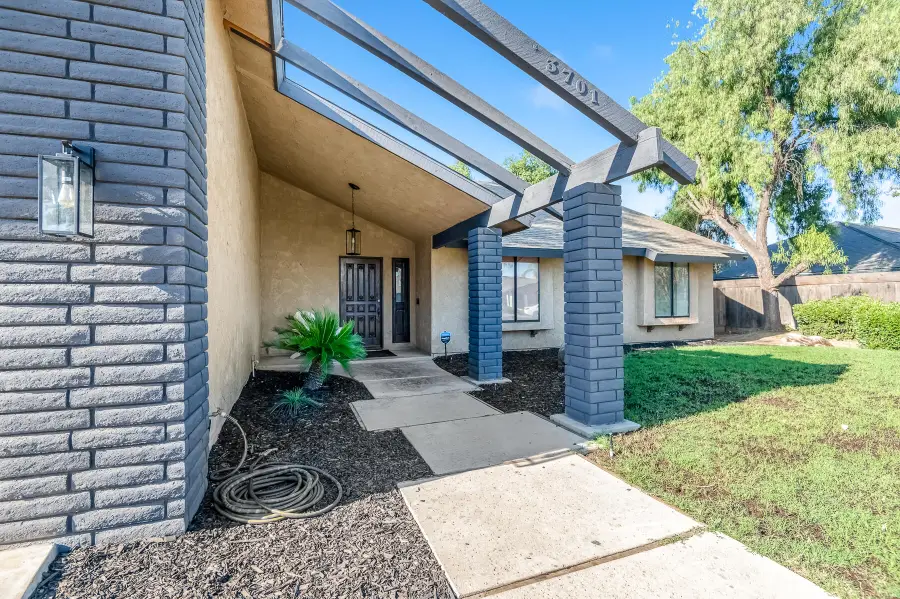
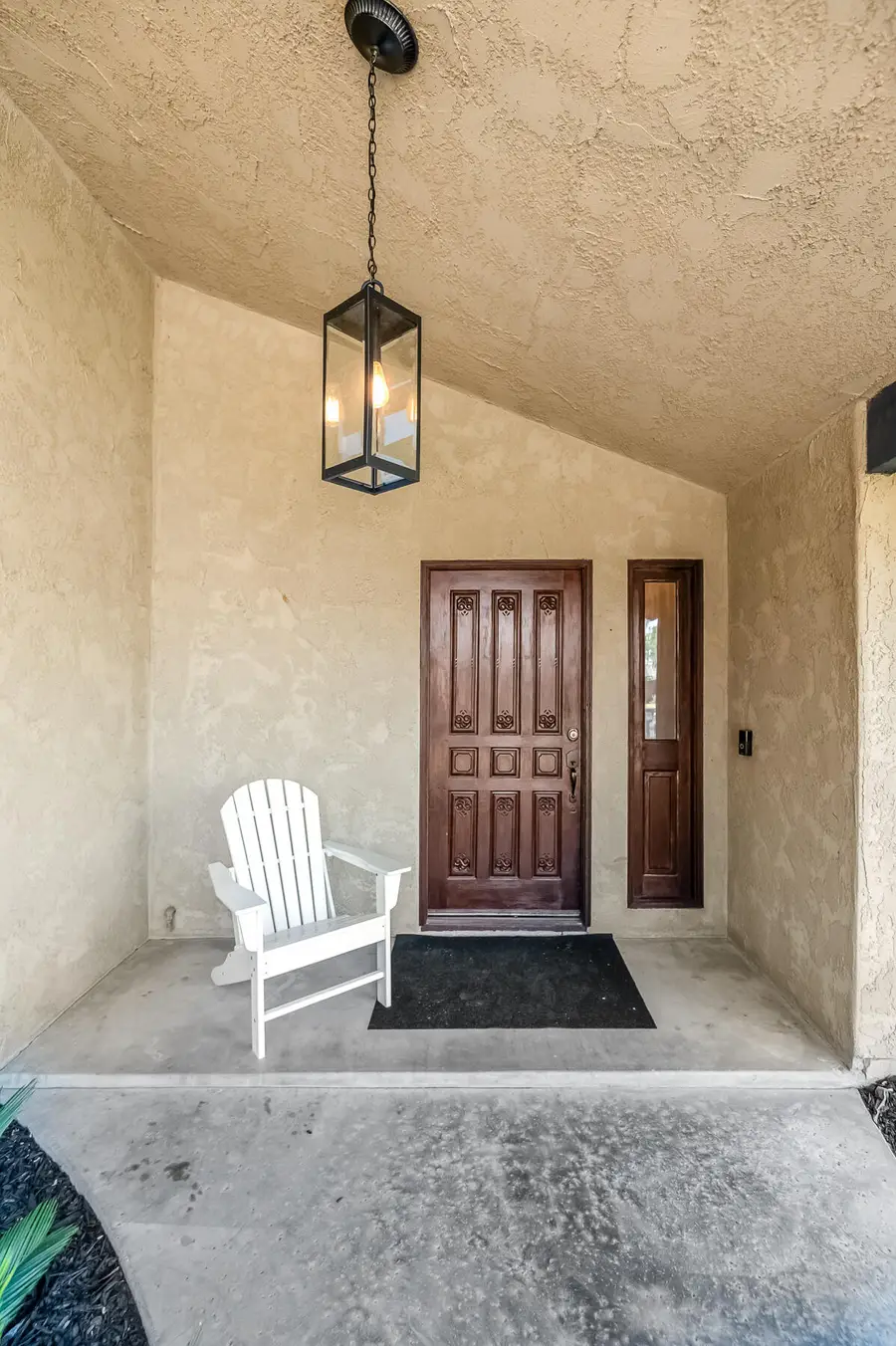
3701 W Sunnyside Avenue,Visalia, CA 93277
$465,000
- 3 Beds
- 3 Baths
- 2,161 sq. ft.
- Single family
- Active
Listed by:sarah case
Office:re/max success
MLS#:235648
Source:CA_TCMLS
Price summary
- Price:$465,000
- Price per sq. ft.:$215.18
- Monthly HOA dues:$11
About this home
✨ Where luxury design meets everyday comfort ✨
Step inside this stunning 2,100 sq ft fully remodeled home, where timeless finishes and thoughtful upgrades shine throughout. From the moment you arrive, the clean lines and bold curb appeal set the tone for what's inside.
At the heart of the home is a luxury chef's kitchen that feels straight out of a magazine—featuring custom cabinetry, brass fixtures, a striking black tile backsplash, oversized quartz island, and top-of-the-line stainless appliances with a bold dual-fuel range. Whether you're cooking for two or entertaining a crowd, this kitchen is a dream.
The primary suite offers a serene retreat, complete with a floor-to-ceiling marble walk-in shower, modern rain head, and high-end designer fixtures. Each bathroom has been thoughtfully curated with custom tilework, dual vanities, and sleek hardware that gives the home a custom-built feel.
Additional highlights:
Fresh modern exterior paint with bold contrast tones
Thoughtfully designed bathrooms with striking patterned tile
Open layout perfect for entertaining or everyday living
Move-in ready with designer touches throughout
This one checks all the boxes for buyers looking for high-end style without the high-end price—a must-see!
Contact an agent
Home facts
- Year built:1984
- Listing Id #:235648
- Added:74 day(s) ago
- Updated:August 19, 2025 at 02:29 PM
Rooms and interior
- Bedrooms:3
- Total bathrooms:3
- Full bathrooms:2
- Half bathrooms:1
- Living area:2,161 sq. ft.
Heating and cooling
- Cooling:Central Air
- Heating:Fireplace(s), Forced Air
Structure and exterior
- Roof:Composition
- Year built:1984
- Building area:2,161 sq. ft.
- Lot area:0.23 Acres
Utilities
- Water:Public, Water Connected
- Sewer:Public Sewer, Sewer Connected
Finances and disclosures
- Price:$465,000
- Price per sq. ft.:$215.18
New listings near 3701 W Sunnyside Avenue
- New
 $450,000Active4 beds 3 baths1,862 sq. ft.
$450,000Active4 beds 3 baths1,862 sq. ft.3325 N Church Street, Visalia, CA 93291
MLS# 236918Listed by: KELLER WILLIAMS REALTY TULARE COUNTY - New
 $415,000Active3 beds -- baths1,647 sq. ft.
$415,000Active3 beds -- baths1,647 sq. ft.6022 W Howard Court, Visalia, CA 93277
MLS# 635653Listed by: REALTY CONCEPTS - REEDLEY - New
 $415,000Active3 beds 2 baths1,647 sq. ft.
$415,000Active3 beds 2 baths1,647 sq. ft.6022 W Howard Court, Visalia, CA 93277
MLS# 236916Listed by: REALTY CONCEPTS, LTD - New
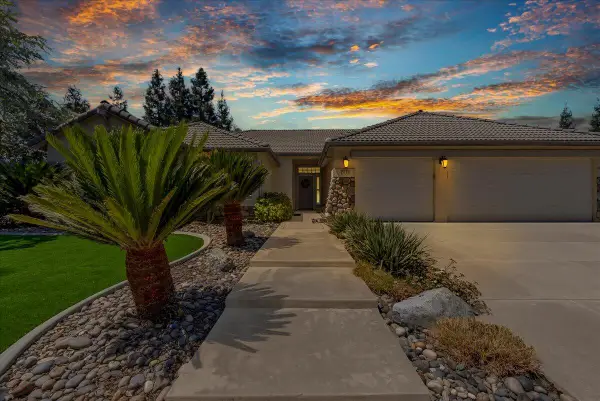 $620,000Active4 beds 3 baths2,571 sq. ft.
$620,000Active4 beds 3 baths2,571 sq. ft.3733 N Mendonca Street, Visalia, CA 93291
MLS# 236909Listed by: ANDERSON REAL ESTATE GROUP - New
 $483,300Active5 beds 3 baths2,157 sq. ft.
$483,300Active5 beds 3 baths2,157 sq. ft.1009 E Harter Drive, Visalia, CA 93292
MLS# 236906Listed by: CENTURY 21 JORDAN-LINK & CO. - New
 $275,000Active3 beds 2 baths1,300 sq. ft.
$275,000Active3 beds 2 baths1,300 sq. ft.12505 Ave 326, Visalia, CA 93291
MLS# 236907Listed by: REALTY CONCEPTS, LTD - New
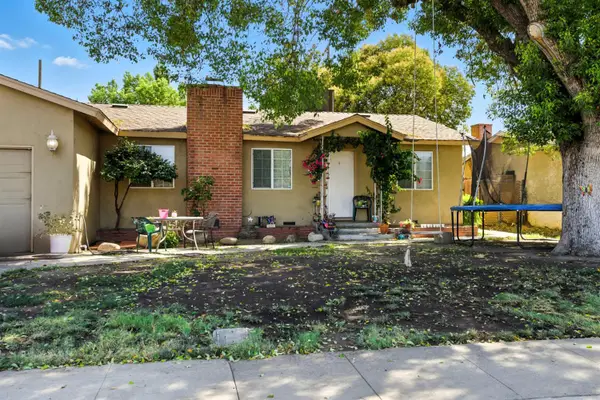 $309,000Active4 beds -- baths1,326 sq. ft.
$309,000Active4 beds -- baths1,326 sq. ft.631 E Cypress, Visalia, CA 93292
MLS# 635616Listed by: RE/MAX SUCCESS - New
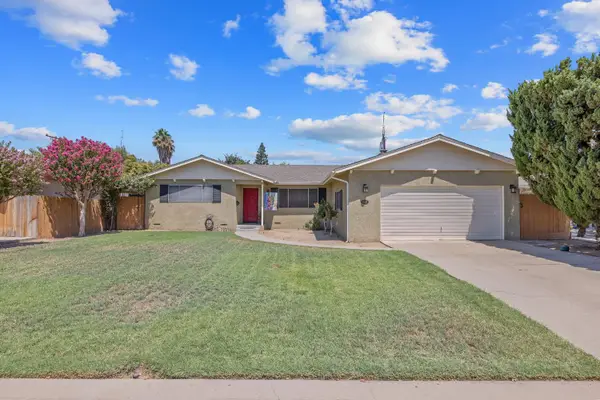 $364,900Active3 beds -- baths1,384 sq. ft.
$364,900Active3 beds -- baths1,384 sq. ft.3026 W Vassar, Visalia, CA 93277
MLS# 635468Listed by: AVEDIAN PROPERTIES - New
 Listed by ERA$560,000Active3 beds 2 baths2,330 sq. ft.
Listed by ERA$560,000Active3 beds 2 baths2,330 sq. ft.605 W Cherry Court, Visalia, CA 93277
MLS# 236905Listed by: ERA VALLEY PRO REALTY 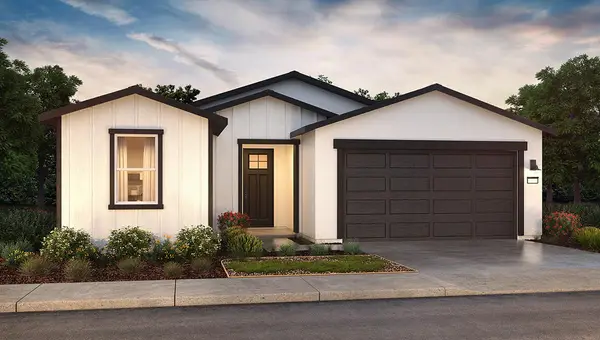 $434,990Pending4 beds 2 baths1,509 sq. ft.
$434,990Pending4 beds 2 baths1,509 sq. ft.2322 N Julieann Street #1063v, Visalia, CA 93291
MLS# 236865Listed by: D.R. HORTON CA, INC.
