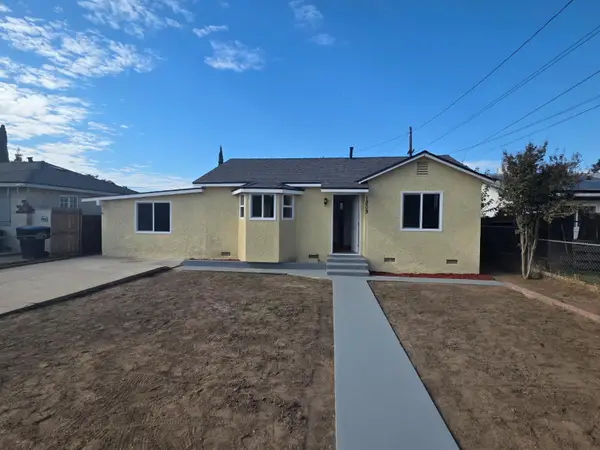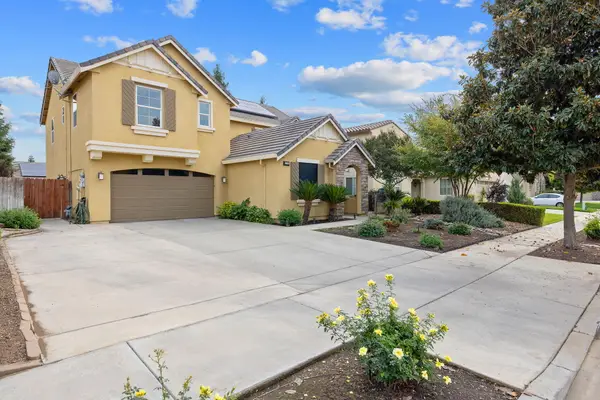3727 W Mill Creek Drive, Visalia, CA 93291
Local realty services provided by:ERA Valley Pro Realty
3727 W Mill Creek Drive,Visalia, CA 93291
$898,000
- 3 Beds
- 3 Baths
- 3,011 sq. ft.
- Single family
- Active
Listed by: kyle j sweeney
Office: schuil ag real estate
MLS#:237654
Source:CA_TCMLS
Price summary
- Price:$898,000
- Price per sq. ft.:$298.24
About this home
+/-3,011 sq. ft. home on .26 acres near the Visalia Country Club
Beds and Baths - Three (3) Bedrooms and two and a half (2.5) Baths
Custom Features - The family room is perfect for hosting and gatherings, featuring beautiful architectural work, in addition to an open entryway and staircase with kid-safe upgraded banisters. A custom staircase and loft overlooks the dining area, living room, and entryway of the home, with its own gas fireplace and whole house fan.
The home has ceiling fans throughout with a recessed lighted kitchen. Its remodeled kitchen has new cabinets, farm house sink with disposal, second built-in oven, microwave, and custom counter depth refrigerator. Pass-through window with the screen and vinyl frame low E dual pane windows throughout the home. The bathrooms have upgraded granite counters and the master bath has an extra-large soaking tub with a separate shower.
Pool/Outdoor - This property features an extra large 3M Quartz plaster pool and built-in spa with newer energy-efficient pump, filter, and spa heater. Secure pool storage room provides extra space for pool toys and supplies. The large yard area has new custom landscaping and a cemented basketball area.
Attached Garage - This home has an extra large 3 car garage with panel doors, as well as an upgraded composition roof with thermal barrier under sheeting and vent ridge top.
This is the perfect home for gatherings and events! A golf cart ride away from the Visalia Country Club, and the home's spacious interior with custom backyard features make it ideal for entertaining.
Contact an agent
Home facts
- Year built:1978
- Listing ID #:237654
- Added:46 day(s) ago
- Updated:November 17, 2025 at 03:26 PM
Rooms and interior
- Bedrooms:3
- Total bathrooms:3
- Full bathrooms:2
- Half bathrooms:1
- Living area:3,011 sq. ft.
Heating and cooling
- Cooling:Ceiling Fan(s), Central Air
- Heating:Central, Fireplace(s)
Structure and exterior
- Roof:Composition
- Year built:1978
- Building area:3,011 sq. ft.
- Lot area:0.26 Acres
Utilities
- Water:Public, Water Connected
- Sewer:Public Sewer, Sewer Connected
Finances and disclosures
- Price:$898,000
- Price per sq. ft.:$298.24
New listings near 3727 W Mill Creek Drive
- New
 $680,000Active4 beds 2 baths1,840 sq. ft.
$680,000Active4 beds 2 baths1,840 sq. ft.36705 144 Road, Visalia, CA 93292
MLS# 238434Listed by: LEGACY REAL ESTATE INC - New
 $949,950Active4 beds 3 baths2,606 sq. ft.
$949,950Active4 beds 3 baths2,606 sq. ft.31191 Rd 160 #160, Visalia, CA 93292
MLS# 238435Listed by: RE/MAX SUCCESS  $542,585Active3 beds 3 baths1,930 sq. ft.
$542,585Active3 beds 3 baths1,930 sq. ft.1521 S Jacques Street #And55, Visalia, CA 93291
MLS# 238116Listed by: SAN JOAQUIN VALLEY HOMES- New
 $265,000Active3 beds -- baths1,000 sq. ft.
$265,000Active3 beds -- baths1,000 sq. ft.1809 N Bridge Street, Visalia, CA 93291
MLS# 639864Listed by: HOMESMART PV AND ASSOCIATES - New
 $499,000Active3 beds 2 baths1,765 sq. ft.
$499,000Active3 beds 2 baths1,765 sq. ft.1326 S Pinnacle Court, Visalia, CA 93292
MLS# 238342Listed by: RE/MAX SUCCESS - New
 $620,000Active5 beds 3 baths3,141 sq. ft.
$620,000Active5 beds 3 baths3,141 sq. ft.2722 N Crowe Street, Visalia, CA 93291
MLS# 238344Listed by: BRENNA KECK REAL ESTATE, INC - New
 $239,000Active3 beds 1 baths1,491 sq. ft.
$239,000Active3 beds 1 baths1,491 sq. ft.3010 E Westcott Avenue, Visalia, CA 93292
MLS# 238346Listed by: REAL BROKERAGE TECHNOLOGIES - New
 $296,900Active4 beds 3 baths1,325 sq. ft.
$296,900Active4 beds 3 baths1,325 sq. ft.228 E Harold Court, Visalia, CA 93291
MLS# 238347Listed by: IRON KEY REAL ESTATE - New
 $299,900Active3 beds 2 baths1,200 sq. ft.
$299,900Active3 beds 2 baths1,200 sq. ft.811 E Trinidad Avenue, Visalia, CA 93292
MLS# 238349Listed by: LEGACY REAL ESTATE INC - New
 $665,000Active4 beds 3 baths2,808 sq. ft.
$665,000Active4 beds 3 baths2,808 sq. ft.1420 W Meadow Avenue, Visalia, CA 93277
MLS# 238351Listed by: BLOOM GROUP, INC.
