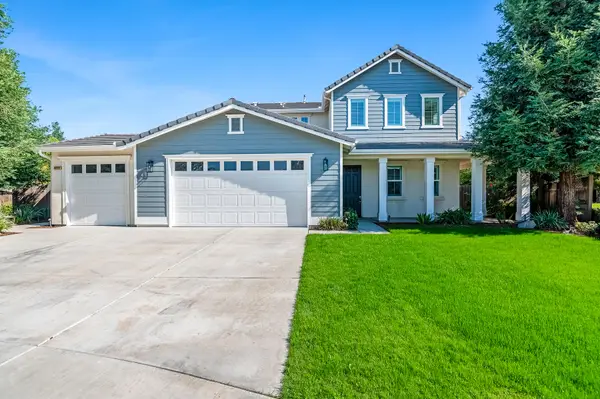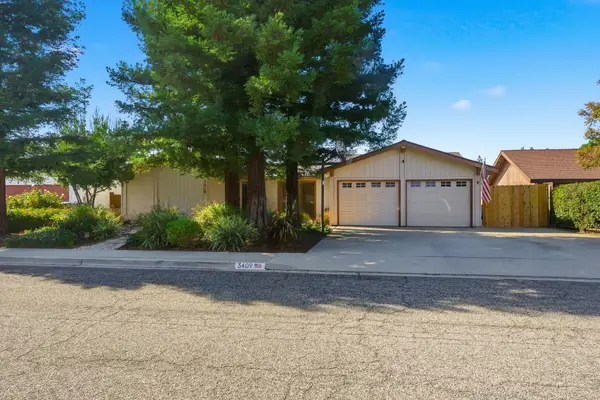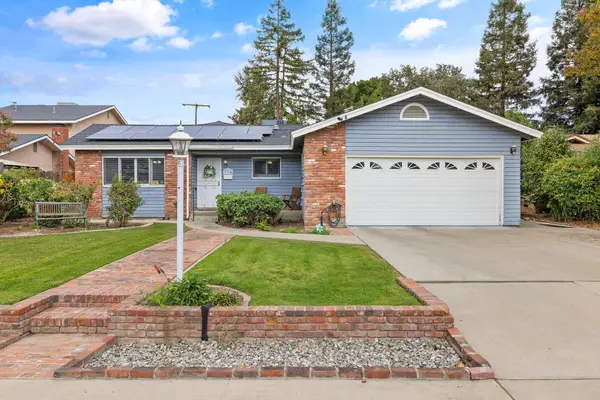4038 S Atwood Street W, Visalia, CA 93277
Local realty services provided by:ERA Valley Pro Realty
4038 S Atwood Street W,Visalia, CA 93277
$650,000
- 4 Beds
- 3 Baths
- 2,860 sq. ft.
- Single family
- Pending
Listed by:ernie s flores
Office:nexthome true north realty
MLS#:237804
Source:CA_TCMLS
Price summary
- Price:$650,000
- Price per sq. ft.:$227.27
- Monthly HOA dues:$68
About this home
Welcome to Your Private Paradise!
This stunning home is more than just a place to live—it's a lifestyle. Step inside and fall in love with the open-concept floor plan, where sunlight pours through every corner, creating a warm and welcoming atmosphere. Designed for both relaxation and entertainment, this home features spacious living and dining areas that flow effortlessly, a dedicated home office, and a versatile bonus room perfect for movie nights or playtime.
At the heart of the home lies a chef's dream kitchen—a beautifully maintained showpiece with stainless steel appliances, a built-in oven, quartz countertops, sleek tile backsplash, a large modern island, recessed lighting, a butler's pantry, built-in microwave, gas range, and a wine rack ready for your favorite bottles.
The luxurious primary suite offers the perfect retreat, complete with an elegant en-suite bathroom, dual sinks, a walk-in shower, and a generous walk-in closet.
Enjoy peace of mind with PAID solar—goodbye, electric bills! Step outside to your very own backyard oasis: a sparkling pool and spa, an inviting patio for weekend barbecues, a lush green lawn for games, and mature shade trees that make it a true year-round sanctuary.
Located in one of Tulare County's most desirable neighborhoods, you'll love the quiet surroundings while staying close to city conveniences—grocery stores, shopping, dining, and more, all just minutes away. A spacious two-car garage adds the finishing touch to this perfect package.
Don't wait—homes like this don't stay hidden for long. Come see it, fall in love, and make it yours today!
Contact an agent
Home facts
- Year built:2014
- Listing ID #:237804
- Added:23 day(s) ago
- Updated:November 02, 2025 at 07:13 AM
Rooms and interior
- Bedrooms:4
- Total bathrooms:3
- Full bathrooms:2
- Living area:2,860 sq. ft.
Heating and cooling
- Cooling:Ceiling Fan(s), Central Air
- Heating:Central, Fireplace(s), Forced Air, Natural Gas
Structure and exterior
- Roof:Tile
- Year built:2014
- Building area:2,860 sq. ft.
- Lot area:0.28 Acres
Utilities
- Water:Public, Water Connected
- Sewer:Public Sewer, Sewer Connected
Finances and disclosures
- Price:$650,000
- Price per sq. ft.:$227.27
New listings near 4038 S Atwood Street W
- New
 $400,340Active4 beds 2 baths1,756 sq. ft.
$400,340Active4 beds 2 baths1,756 sq. ft.7121 W Wren Avenue, Visalia, CA 93291
MLS# 238158Listed by: T.C. JAMES HOMES - New
 $363,440Active3 beds 2 baths1,386 sq. ft.
$363,440Active3 beds 2 baths1,386 sq. ft.30699 Magnolia Road, Visalia, CA 93291
MLS# 238157Listed by: T.C. JAMES HOMES - New
 $319,900Active3 beds 3 baths1,639 sq. ft.
$319,900Active3 beds 3 baths1,639 sq. ft.2321 N Michael Street, Visalia, CA 93292
MLS# 238148Listed by: INDEPENDENT BROKER NETWORK - New
 $749,999Active4 beds 3 baths2,679 sq. ft.
$749,999Active4 beds 3 baths2,679 sq. ft.6216 W Oriole Court, Visalia, CA 93291
MLS# 238140Listed by: HYDE & COMPANY, INC. - New
 $415,000Active3 beds 2 baths1,753 sq. ft.
$415,000Active3 beds 2 baths1,753 sq. ft.3409 S Vickie Court, Visalia, CA 93277
MLS# 238137Listed by: BLOOM GROUP, INC. - New
 $289,000Active3 beds 1 baths1,075 sq. ft.
$289,000Active3 beds 1 baths1,075 sq. ft.904 S Bradley Street, Visalia, CA 93292
MLS# 238135Listed by: BERKSHIRE HATHAWAY HOMESERVICES CALIFORNIA REALTY  $249,900Pending3 beds 2 baths962 sq. ft.
$249,900Pending3 beds 2 baths962 sq. ft.1507 W Houston Avenue, Visalia, CA 93291
MLS# 238143Listed by: CAPITOL REAL ESTATE GROUP INC.-VISALIA- Open Sun, 12 to 2pmNew
 $419,000Active4 beds 3 baths2,067 sq. ft.
$419,000Active4 beds 3 baths2,067 sq. ft.714 W Cambridge Avenue, Visalia, CA 93277
MLS# 238128Listed by: KELLER WILLIAMS REALTY TULARE COUNTY - Open Sun, 12 to 2pmNew
 $325,000Active3 beds 2 baths1,250 sq. ft.
$325,000Active3 beds 2 baths1,250 sq. ft.1725 N Leslie Street, Visalia, CA 93291
MLS# 238124Listed by: DOWNTOWN REALTY VISALIA - Open Sun, 12 to 2pmNew
 $545,000Active4 beds 3 baths2,533 sq. ft.
$545,000Active4 beds 3 baths2,533 sq. ft.1031 W Hemlock Avenue, Visalia, CA 93277
MLS# 238123Listed by: KELLER WILLIAMS REALTY TULARE COUNTY
