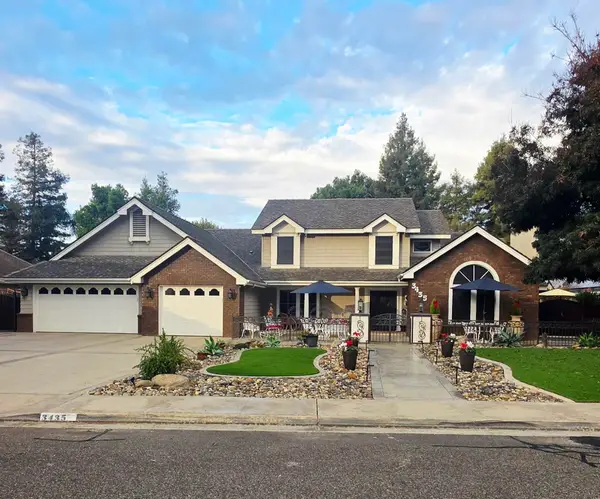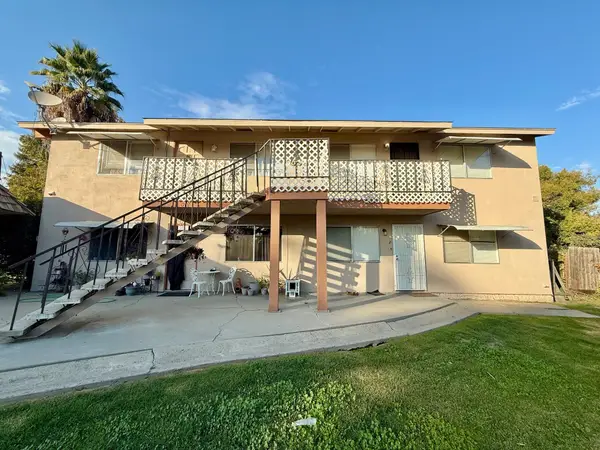4046 W Lark Ave Avenue, Visalia, CA 93291
Local realty services provided by:ERA Valley Pro Realty
4046 W Lark Ave Avenue,Visalia, CA 93291
$849,900
- 4 Beds
- 3 Baths
- 2,655 sq. ft.
- Single family
- Pending
Listed by: joe c silva
Office: md graham & associates, inc.
MLS#:237324
Source:CA_TCMLS
Price summary
- Price:$849,900
- Price per sq. ft.:$320.11
About this home
Seize the chance to embrace your dream home in the Valley Palms subdivision! This extraordinary Oakmore Construction Custom home, a true gem, is nestled on an oversized city lot. Crafted in 2023 by one of the area's top builders, this home offers 4 bedrooms, 2.5 baths, and an expansive 2,655 square feet, featuring a generous two-car garage. The open floor plan showcases a great room design adorned with elegant tray ceilings in both the great room and the primary bedroom. The kitchen shines with premium David Bradley cabinetry adorned with crown moldings, stunning Teltos quartz countertops, and an exquisite mosaic backsplash. Equipped with high-end Frigidaire Professional appliances, including a built-in freezer and refrigerator, as well as two 30' built-in ovens (one convection) and a convection microwave, this kitchen is a culinary delight. The oversized walk-in pantry, boasting butcher block-topped cabinets, offers fantastic storage. Retreat to the primary bedroom, your personal sanctuary, featuring luxurious 12'x24' tile floors, a beautifully tiled walk-in shower with a bench, oversized soaking tub and tile shelves, and a spacious walk-in closet. The large laundry room has upper and lower cabinets along with hookups for two washers and two dryers. Gather cherished moments with loved ones in the expansive backyard, complete with a charming detached gazebo and a cozy fire pit area, play area for the kids, tons of grass in addition to the two storage structures for your personal items and yard equipment. The Home comes with owned Solar. This home is a place where memories are made!
Contact an agent
Home facts
- Year built:2023
- Listing ID #:237324
- Added:64 day(s) ago
- Updated:November 15, 2025 at 08:44 AM
Rooms and interior
- Bedrooms:4
- Total bathrooms:3
- Full bathrooms:1
- Half bathrooms:1
- Living area:2,655 sq. ft.
Heating and cooling
- Cooling:Ceiling Fan(s), Central Air
- Heating:Central
Structure and exterior
- Roof:Concrete
- Year built:2023
- Building area:2,655 sq. ft.
- Lot area:0.3 Acres
Utilities
- Water:Public, Water Connected
- Sewer:Public Sewer, Sewer Connected
Finances and disclosures
- Price:$849,900
- Price per sq. ft.:$320.11
New listings near 4046 W Lark Ave Avenue
 $295,000Pending2 beds 2 baths955 sq. ft.
$295,000Pending2 beds 2 baths955 sq. ft.2916 E Tulare Avenue, Visalia, CA 93292
MLS# 238366Listed by: MELSON REALTY, INC.- New
 $850,000Active4 beds 4 baths3,438 sq. ft.
$850,000Active4 beds 4 baths3,438 sq. ft.3435 S Bridge Street, Visalia, CA 93277
MLS# 238401Listed by: LEGACY REAL ESTATE INC - New
 $369,000Active3 beds 2 baths1,483 sq. ft.
$369,000Active3 beds 2 baths1,483 sq. ft.3722 W Paradise Avenue, Visalia, CA 93277
MLS# 238424Listed by: CENTURY 21 JORDAN-LINK & CO. - New
 $449,900Active3 beds 2 baths1,709 sq. ft.
$449,900Active3 beds 2 baths1,709 sq. ft.2217 S Virmargo Street, Visalia, CA 93292
MLS# 238425Listed by: MELSON REALTY, INC. - Open Sat, 1 to 4pmNew
 $440,000Active4 beds 2 baths1,823 sq. ft.
$440,000Active4 beds 2 baths1,823 sq. ft.2943 W Harold Court, Visalia, CA 93291
MLS# 238426Listed by: MODERN BROKER - Open Sat, 11am to 1pmNew
 $279,900Active2 beds 2 baths1,088 sq. ft.
$279,900Active2 beds 2 baths1,088 sq. ft.1409 N Divisadero Street, Visalia, CA 93291
MLS# 238421Listed by: BLOOM GROUP, INC. - New
 $340,000Active3 beds 2 baths1,542 sq. ft.
$340,000Active3 beds 2 baths1,542 sq. ft.735 W Cambridge Avenue, Visalia, CA 93277
MLS# 233163Listed by: CENTURY 21 JORDAN-LINK & COMPANY - New
 $369,900Active4 beds 2 baths1,674 sq. ft.
$369,900Active4 beds 2 baths1,674 sq. ft.3750 W Elowin Avenue, Visalia, CA 93291
MLS# 225143139Listed by: CASTLE REAL ESTATE - Open Sat, 11am to 2pmNew
 $340,000Active3 beds 2 baths1,237 sq. ft.
$340,000Active3 beds 2 baths1,237 sq. ft.2634 W Iris Avenue, Visalia, CA 93277
MLS# 238376Listed by: BLOOM GROUP, INC. - New
 $649,000Active8 beds 4 baths3,392 sq. ft.
$649,000Active8 beds 4 baths3,392 sq. ft.118 S Linwood Street, Visalia, CA 93291
MLS# 238392Listed by: MILL CREEK MANAGEMENT & REAL ESTATE SALES, INC.
