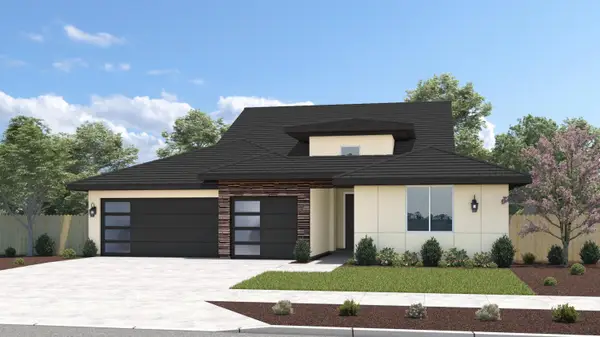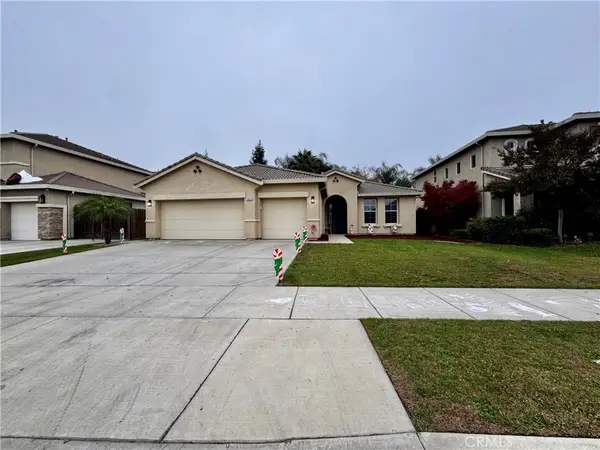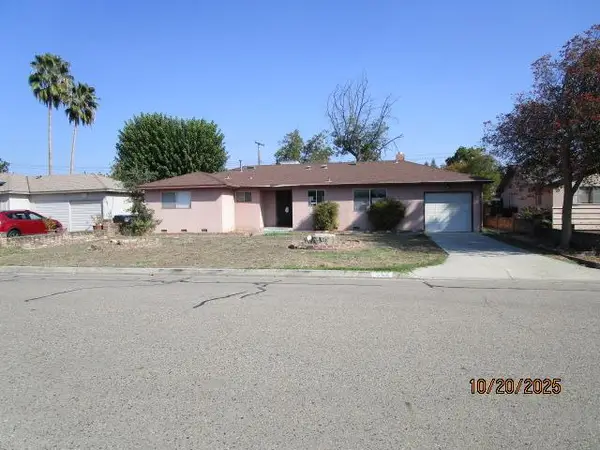4546 S Dans Street, Visalia, CA 93277
Local realty services provided by:ERA Valley Pro Realty
4546 S Dans Street,Visalia, CA 93277
$1,299,000
- 5 Beds
- 4 Baths
- 5,056 sq. ft.
- Single family
- Active
Listed by: jillian e bos
Office: independent broker network
MLS#:237731
Source:CA_TCMLS
Price summary
- Price:$1,299,000
- Price per sq. ft.:$256.92
About this home
Gorgeous, luxurious estate situated on 1.28 Acres in prime SW Visalia location! Located in the highly desirable rural corridor between NE Tulare and SW Visalia, this custom 5 bed, 3.5 bath luxury home offers a country setting, conveniently located near schools, shopping, and all the amenities. Beyond the private and circle drive, custom wrought iron entry doors into formal entry with two story ceilings, Cantera stone pillars imported from Mexico, and travertine floors. The great room features 20' ceilings, a wall of windows, wood-burning fireplace, hand-scraped hickory floors, and custom built-in entertainment. Showstopping chef's kitchen is with two islands, granite countertops, Sub-Zero fridge, Wolf range with double ovens, Butler's pantry, Knotty Alder cabinetry, under-cabinet lighting, and custom stained glass details. A built-in desk sits just off the kitchen, along with a spacious laundry room and mudroom with built-in bench leading to the 4-car garage. The luxurious ground-floor primary suite features a sitting area, his and hers walk-in closets, French doors to a private patio with above-ground jacuzzi, and spa-like bath with marble countertops and tub surround. A private office (or 5th bedroom) and powder bath with outdoor access round out the main level. Upstairs, a landing with built-in desks and shelves, three spacious bedrooms (Jack & Jill + en suite), a bonus/game room (room for air hockey table, as shown, and more!) with French doors to a deck overlooking the backyard, and a custom home theater with projector, screen, seating, and storage. Outdoors, enjoy an entertainer's dream setup: covered patio, outdoor kitchen with built-in grill, fridge, gas cooktop, and serving space. The beautifully landscaped yard features mature trees for shade and privacy. Around the property, discover fruit trees (pomegranate, lemon, lime, persimmon, and more), RV parking, chicken coop, dog run, and even an in-ground deep pit. Truly one-of-a-kind home - must see!
Contact an agent
Home facts
- Year built:2007
- Listing ID #:237731
- Added:73 day(s) ago
- Updated:December 18, 2025 at 03:28 PM
Rooms and interior
- Bedrooms:5
- Total bathrooms:4
- Full bathrooms:3
- Half bathrooms:1
- Living area:5,056 sq. ft.
Heating and cooling
- Cooling:Central Air
- Heating:Central
Structure and exterior
- Roof:Tile
- Year built:2007
- Building area:5,056 sq. ft.
- Lot area:1.28 Acres
Utilities
- Water:Well
- Sewer:Septic Tank
Finances and disclosures
- Price:$1,299,000
- Price per sq. ft.:$256.92
New listings near 4546 S Dans Street
- New
 $523,320Active4 beds 3 baths2,380 sq. ft.
$523,320Active4 beds 3 baths2,380 sq. ft.1349 N Wellington Street #Lw122, Visalia, CA 93291
MLS# 238883Listed by: SAN JOAQUIN VALLEY HOMES - New
 $478,900Active3 beds 2 baths1,735 sq. ft.
$478,900Active3 beds 2 baths1,735 sq. ft.6201 W Feemster Avenue #And64, Visalia, CA 93291
MLS# 238880Listed by: SAN JOAQUIN VALLEY HOMES - New
 $622,370Active5 beds 3 baths2,855 sq. ft.
$622,370Active5 beds 3 baths2,855 sq. ft.1532 S Savannah Street #And41, Visalia, CA 93291
MLS# 238881Listed by: SAN JOAQUIN VALLEY HOMES - New
 $536,415Active4 beds 3 baths2,105 sq. ft.
$536,415Active4 beds 3 baths2,105 sq. ft.1514 S Bluegrass Street #And49, Visalia, CA 93291
MLS# 238882Listed by: SAN JOAQUIN VALLEY HOMES - New
 $725,000Active2 beds 1 baths1,168 sq. ft.
$725,000Active2 beds 1 baths1,168 sq. ft.18701 Lort Drive, Visalia, CA 93292
MLS# PI25277623Listed by: BERKSHIRE HATHAWAY HOMESERVICES CA REALTY - New
 $245,000Active3 beds 2 baths1,097 sq. ft.
$245,000Active3 beds 2 baths1,097 sq. ft.2528 W Howard Avenue, Visalia, CA 93277
MLS# 238873Listed by: CRAIG SMITH & ASSOCIATES, INC. - New
 $440,000Active4 beds 2 baths1,824 sq. ft.
$440,000Active4 beds 2 baths1,824 sq. ft.2945 W Vine, Visalia, CA 93291
MLS# FR25277202Listed by: INDEPENDENT BROKER NETWORK - Open Sat, 11am to 3pmNew
 $859,000Active4 beds 3 baths2,648 sq. ft.
$859,000Active4 beds 3 baths2,648 sq. ft.345 N Todd Street, Visalia, CA 93291
MLS# 238816Listed by: WENDY LITTLE PROPERTIES, INC. - New
 $285,000Active3 beds -- baths1,263 sq. ft.
$285,000Active3 beds -- baths1,263 sq. ft.2244 S Church, Visalia, CA 93277
MLS# 641128Listed by: MID STATE REALTY - New
 $404,990Active3 beds 2 baths1,230 sq. ft.
$404,990Active3 beds 2 baths1,230 sq. ft.2336 N Kayenta Street #2028v, Visalia, CA 93291
MLS# 238860Listed by: D.R. HORTON CA, INC.
