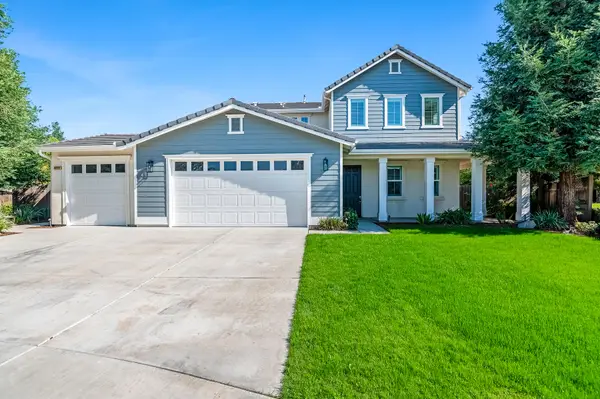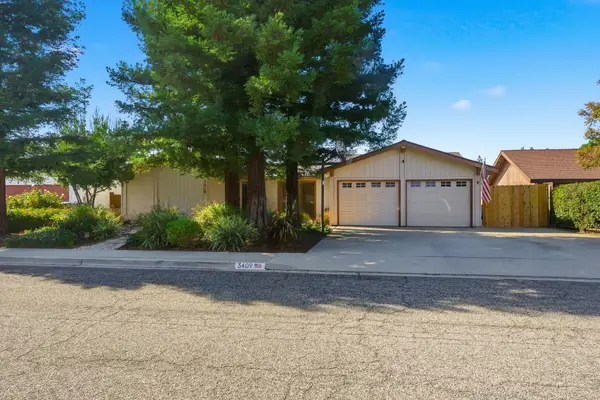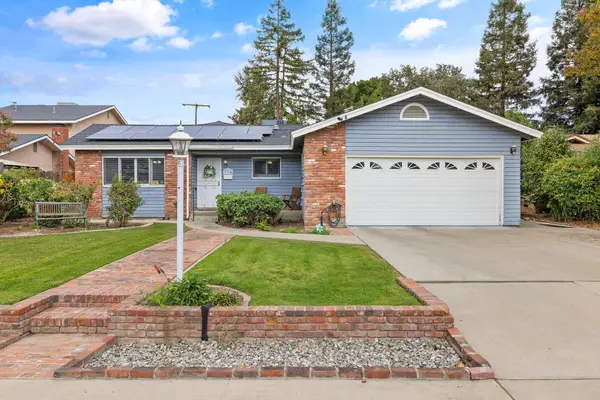4746 W Ashland Avenue, Visalia, CA 93277
Local realty services provided by:ERA Valley Pro Realty
4746 W Ashland Avenue,Visalia, CA 93277
$424,900
- 4 Beds
- 2 Baths
- 1,653 sq. ft.
- Single family
- Pending
Listed by:isaias escobedo
Office:capitol real estate group inc.-visalia
MLS#:237231
Source:CA_TCMLS
Price summary
- Price:$424,900
- Price per sq. ft.:$257.05
About this home
This Beautifully SW Visalia Renovated Home Features Fresh Interior And Exterior Paint, Creating A Clean And Modern Look Throughout. Luxury Vinyl Plank Flooring Has Been Installed In Every Room, Including The Kitchen, Living Room, Bedrooms, And Bathrooms. The Kitchen Has Been Fully Updated With New Cabinets, Quartz Countertops, Sink and Faucet. All Interior Doors Have Been Replaced, And New Baseboards Add A Polished Finish. The Bathrooms Have Been Upgraded Including New Vanities, And Modern Faucets. Electrical Improvements Include Recessed Lighting, New Switches, Outlets, And Ceiling Fans Throughout The Home. The Interior Walls Have Been Retextured For A Smooth, Consistent Finish. New Privacy Blinds Have Been Installed On All Windows. The Tile Roof and Refreshed Landscaping With New Grass Seed, Enhance The Curb Appeal . This Home Is Truly Move-In Ready With Thoughtful Updates From Top To Bottom.
Contact an agent
Home facts
- Year built:2001
- Listing ID #:237231
- Added:56 day(s) ago
- Updated:November 02, 2025 at 07:13 AM
Rooms and interior
- Bedrooms:4
- Total bathrooms:2
- Full bathrooms:2
- Living area:1,653 sq. ft.
Heating and cooling
- Cooling:Central Air
- Heating:Central
Structure and exterior
- Roof:Tile
- Year built:2001
- Building area:1,653 sq. ft.
- Lot area:0.18 Acres
Utilities
- Water:Public
- Sewer:Public Sewer
Finances and disclosures
- Price:$424,900
- Price per sq. ft.:$257.05
New listings near 4746 W Ashland Avenue
- New
 $400,340Active4 beds 2 baths1,756 sq. ft.
$400,340Active4 beds 2 baths1,756 sq. ft.7121 W Wren Avenue, Visalia, CA 93291
MLS# 238158Listed by: T.C. JAMES HOMES - New
 $363,440Active3 beds 2 baths1,386 sq. ft.
$363,440Active3 beds 2 baths1,386 sq. ft.30699 Magnolia Road, Visalia, CA 93291
MLS# 238157Listed by: T.C. JAMES HOMES - New
 $319,900Active3 beds 3 baths1,639 sq. ft.
$319,900Active3 beds 3 baths1,639 sq. ft.2321 N Michael Street, Visalia, CA 93292
MLS# 238148Listed by: INDEPENDENT BROKER NETWORK - New
 $749,999Active4 beds 3 baths2,679 sq. ft.
$749,999Active4 beds 3 baths2,679 sq. ft.6216 W Oriole Court, Visalia, CA 93291
MLS# 238140Listed by: HYDE & COMPANY, INC. - New
 $415,000Active3 beds 2 baths1,753 sq. ft.
$415,000Active3 beds 2 baths1,753 sq. ft.3409 S Vickie Court, Visalia, CA 93277
MLS# 238137Listed by: BLOOM GROUP, INC. - New
 $289,000Active3 beds 1 baths1,075 sq. ft.
$289,000Active3 beds 1 baths1,075 sq. ft.904 S Bradley Street, Visalia, CA 93292
MLS# 238135Listed by: BERKSHIRE HATHAWAY HOMESERVICES CALIFORNIA REALTY  $249,900Pending3 beds 2 baths962 sq. ft.
$249,900Pending3 beds 2 baths962 sq. ft.1507 W Houston Avenue, Visalia, CA 93291
MLS# 238143Listed by: CAPITOL REAL ESTATE GROUP INC.-VISALIA- Open Sun, 12 to 2pmNew
 $419,000Active4 beds 3 baths2,067 sq. ft.
$419,000Active4 beds 3 baths2,067 sq. ft.714 W Cambridge Avenue, Visalia, CA 93277
MLS# 238128Listed by: KELLER WILLIAMS REALTY TULARE COUNTY - Open Sun, 12 to 2pmNew
 $325,000Active3 beds 2 baths1,250 sq. ft.
$325,000Active3 beds 2 baths1,250 sq. ft.1725 N Leslie Street, Visalia, CA 93291
MLS# 238124Listed by: DOWNTOWN REALTY VISALIA - Open Sun, 12 to 2pmNew
 $545,000Active4 beds 3 baths2,533 sq. ft.
$545,000Active4 beds 3 baths2,533 sq. ft.1031 W Hemlock Avenue, Visalia, CA 93277
MLS# 238123Listed by: KELLER WILLIAMS REALTY TULARE COUNTY
