4928 W Wren Avenue, Visalia, CA 93291
Local realty services provided by:ERA Valley Pro Realty
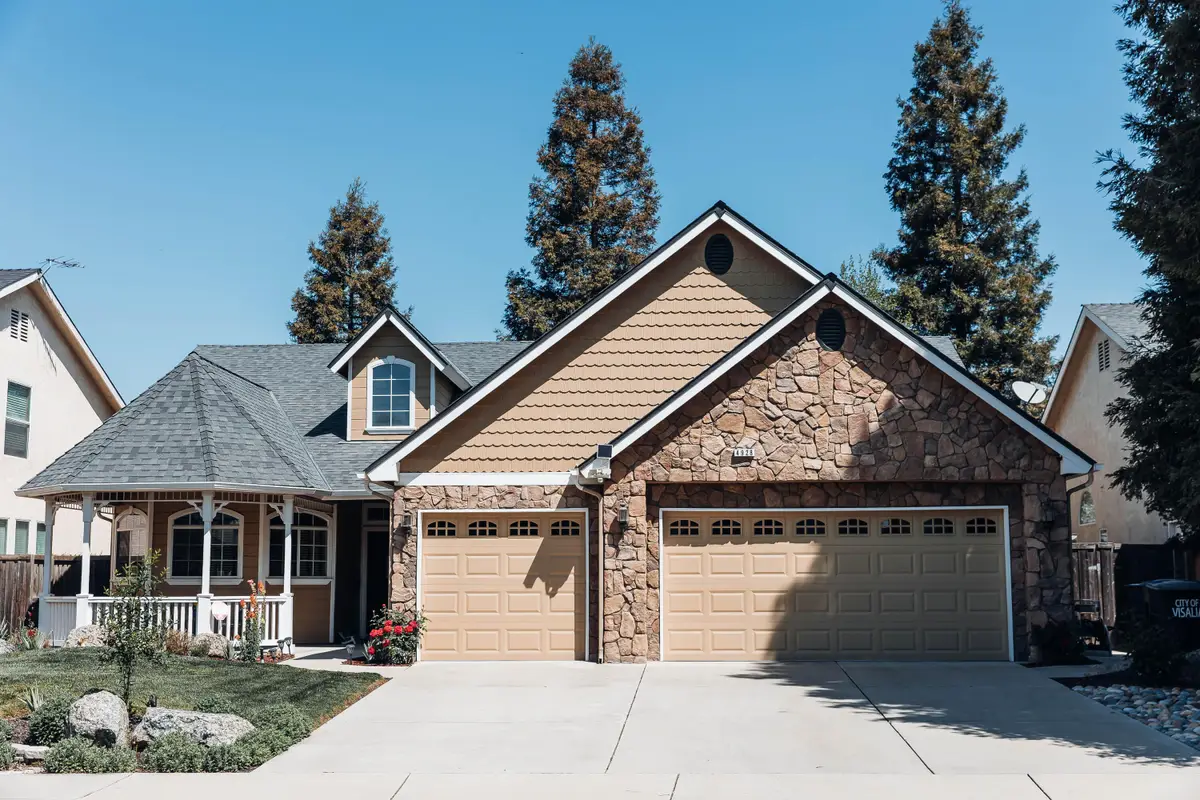
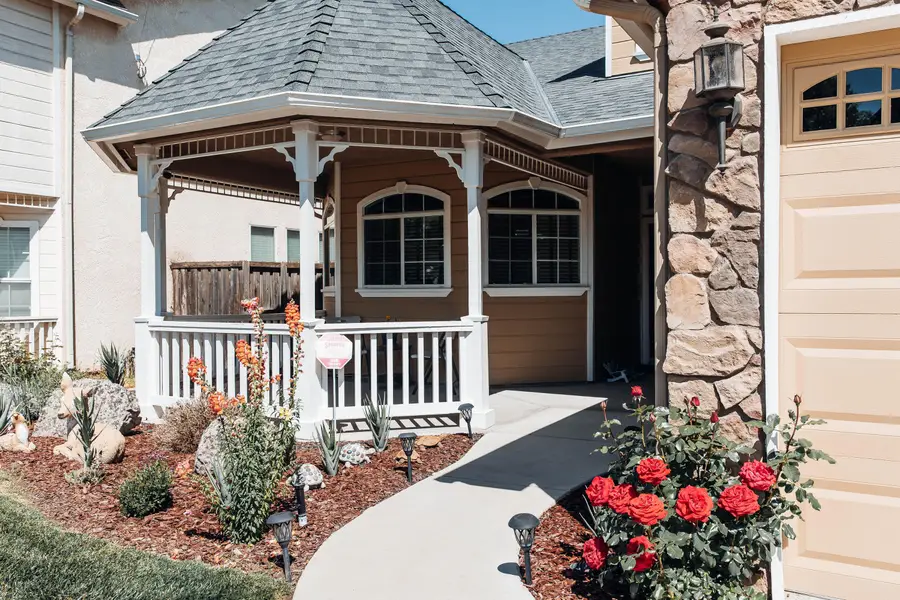

4928 W Wren Avenue,Visalia, CA 93291
$510,000
- 4 Beds
- 2 Baths
- 2,035 sq. ft.
- Single family
- Pending
Listed by:alice perez
Office:century 21 jordan-link & co.
MLS#:234546
Source:CA_TCMLS
Price summary
- Price:$510,000
- Price per sq. ft.:$250.61
About this home
This beautifully maintained home offers a range of recent upgrades, including a newer HVAC system and water heater, both replaced within the last two years. The living room and dining area feature freshly installed flooring, enhancing the open and inviting floor plan. The spacious kitchen is a chef's dream, offering an abundance of granite counter space, a stylish tile backsplash, and large bay windows that flood the space with natural light. An oversized pantry adds extra storage, making it perfect for both cooking and entertaining.
The luxurious Primary Suite is truly an oasis, complete with vaulted ceilings, a cozy sitting area, a walk-in closet, and direct access to the back patio. The en-suite bath features a separate shower, a jetted tub, dual vanities, and all the space you need to unwind.
Step outside to the pristine backyard, where you'll find a covered patio, an additional gravel seating area, and a built-in speaker system that extends throughout the entire home and out onto the patio. Numerous windows throughout allow natural light to fill every room, creating a warm and welcoming atmosphere.
For added convenience, the home also features a spacious 3-car garage, providing ample room for vehicles, storage, or a workshop. VA assumable loan at 2.5%.
Come see for yourself and experience the beauty and comfort this home has to offer!
Contact an agent
Home facts
- Year built:2004
- Listing Id #:234546
- Added:130 day(s) ago
- Updated:August 16, 2025 at 07:12 AM
Rooms and interior
- Bedrooms:4
- Total bathrooms:2
- Full bathrooms:2
- Living area:2,035 sq. ft.
Heating and cooling
- Cooling:Ceiling Fan(s), Central Air
- Heating:Central
Structure and exterior
- Roof:Composition
- Year built:2004
- Building area:2,035 sq. ft.
- Lot area:0.18 Acres
Utilities
- Water:Public, Water Connected
- Sewer:Public Sewer, Sewer Connected
Finances and disclosures
- Price:$510,000
- Price per sq. ft.:$250.61
New listings near 4928 W Wren Avenue
- New
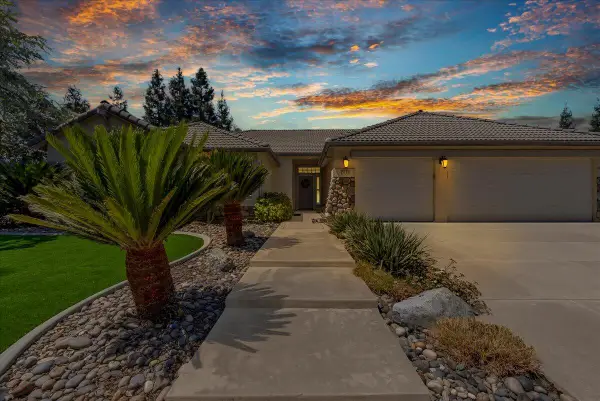 $620,000Active4 beds 3 baths2,571 sq. ft.
$620,000Active4 beds 3 baths2,571 sq. ft.3733 N Mendonca Street, Visalia, CA 93291
MLS# 236909Listed by: ANDERSON REAL ESTATE GROUP - New
 $483,300Active5 beds 3 baths2,157 sq. ft.
$483,300Active5 beds 3 baths2,157 sq. ft.1009 E Harter Drive, Visalia, CA 93292
MLS# 236906Listed by: CENTURY 21 JORDAN-LINK & CO. - New
 $275,000Active3 beds 2 baths1,300 sq. ft.
$275,000Active3 beds 2 baths1,300 sq. ft.12505 Ave 326, Visalia, CA 93291
MLS# 236907Listed by: REALTY CONCEPTS, LTD - New
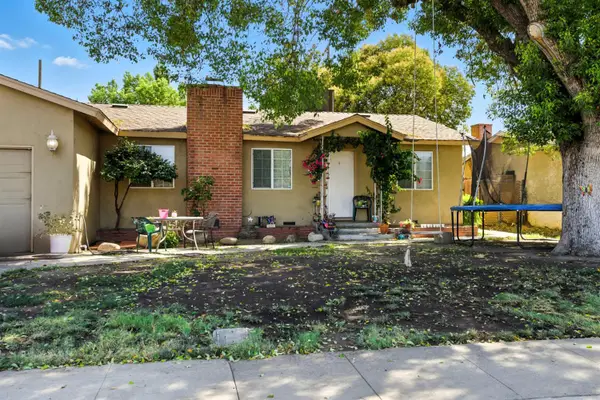 $309,000Active4 beds -- baths1,326 sq. ft.
$309,000Active4 beds -- baths1,326 sq. ft.631 E Cypress, Visalia, CA 93292
MLS# 635616Listed by: RE/MAX SUCCESS - New
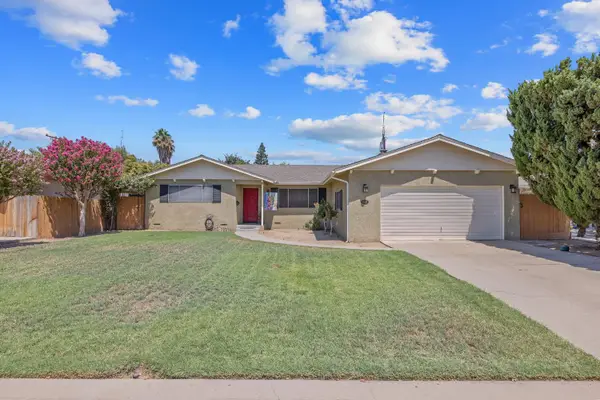 $364,900Active3 beds -- baths1,384 sq. ft.
$364,900Active3 beds -- baths1,384 sq. ft.3026 W Vassar, Visalia, CA 93277
MLS# 635468Listed by: AVEDIAN PROPERTIES - New
 Listed by ERA$560,000Active3 beds 2 baths2,330 sq. ft.
Listed by ERA$560,000Active3 beds 2 baths2,330 sq. ft.605 W Cherry Court, Visalia, CA 93277
MLS# 236905Listed by: ERA VALLEY PRO REALTY 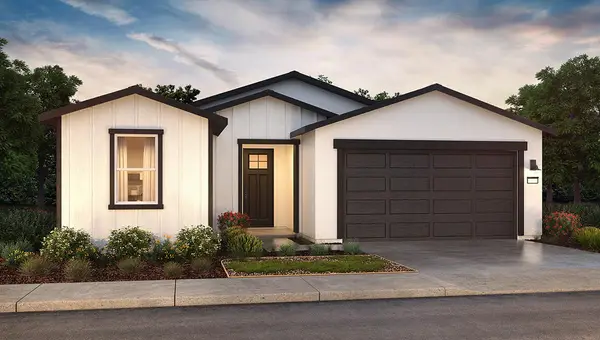 $434,990Pending4 beds 2 baths1,509 sq. ft.
$434,990Pending4 beds 2 baths1,509 sq. ft.2322 N Julieann Street #1063v, Visalia, CA 93291
MLS# 236865Listed by: D.R. HORTON CA, INC.- Open Sat, 9am to 12:05pmNew
 $439,000Active4 beds 2 baths1,782 sq. ft.
$439,000Active4 beds 2 baths1,782 sq. ft.2519 E Seeger Avenue, Visalia, CA 93292
MLS# 236900Listed by: AMERICAN DISCOUNT REALTY SERVICES INC - New
 $499,000Active3 beds 3 baths2,171 sq. ft.
$499,000Active3 beds 3 baths2,171 sq. ft.3433 E Laurel Avenue, Visalia, CA 93292
MLS# 236891Listed by: REALTY ONE GROUP ACTION - New
 $330,000Active2 beds 2 baths1,672 sq. ft.
$330,000Active2 beds 2 baths1,672 sq. ft.511 W Race Avenue, Visalia, CA 93291
MLS# 236888Listed by: KELLER WILLIAMS REALTY TULARE COUNTY
