5035 W Sunnyview Court #Syc57, Visalia, CA 93291
Local realty services provided by:ERA Valley Pro Realty
5035 W Sunnyview Court #Syc57,Visalia, CA 93291
$599,900
- 3 Beds
- 4 Baths
- 2,105 sq. ft.
- Single family
- Active
Listed by: lana z fahoum
Office: san joaquin valley homes
MLS#:238020
Source:CA_TCMLS
Price summary
- Price:$599,900
- Price per sq. ft.:$284.99
About this home
The Naples Floor Plan - 2,105 Sq. Ft. | 3 Baths | 3.5 baths | 3-Car Garage | Guest Suite Option Welcome home to the Naples, a beautifully designed single-story floor plan offering 2,105 sq. ft. of modern comfort and flexibility. This thoughtfully crafted home features 3 bedrooms and 3.5 bathrooms, including a private guest suite with its own bedroom area, living area, full bathroom, and exterior door — perfect for extended family, guests, or multi-generational living. The interior showcases caramel-stain cabinetry with brushed nickel pulls, elegant Simply White quartz countertops throughout, and extended tile flooring with carpet only in the bedrooms and guest suite, paired with upgraded carpet padding for added comfort. The kitchen features a 1½' laminated-edge countertop, Kohler Vault single-basin sink, upgraded pull-down faucet, and pendant-light pre-wire above the island with a dedicated switch. Premium upgrades include: Privacy door to the owner's bathroom with a split tub and shower French door with at the guest suite Pre-plumbed laundry room for an optional sink Ceiling fan pre-wires in all bedrooms, guest suite, and backyard patio Holiday light outlet package and TV outlet in the guest suite Upgraded Craftsman-style front entry door Insulated garage walls for enhanced energy efficiency and more! Designed for comfort, versatility, and everyday elegance, the Naples offers a perfect balance of thoughtful upgrades and modern style — making it the ideal home for any lifestyle. Carmel Cabinets Simply White Countertops Guest Living and Guest Bed Insulated Garage $3,000 Hometown hero incentive
Contact an agent
Home facts
- Year built:2025
- Listing ID #:238020
- Added:111 day(s) ago
- Updated:February 13, 2026 at 03:25 PM
Rooms and interior
- Bedrooms:3
- Total bathrooms:4
- Full bathrooms:3
- Half bathrooms:1
- Living area:2,105 sq. ft.
Heating and cooling
- Cooling:Central Air, Electric, High Effciency
- Heating:Central, Electric, High Effciency
Structure and exterior
- Roof:Composition
- Year built:2025
- Building area:2,105 sq. ft.
- Lot area:0.19 Acres
Utilities
- Water:Public, Water Connected
- Sewer:Public Sewer, Sewer Connected
Finances and disclosures
- Price:$599,900
- Price per sq. ft.:$284.99
New listings near 5035 W Sunnyview Court #Syc57
- New
 $669,900Active5 beds 3 baths2,474 sq. ft.
$669,900Active5 beds 3 baths2,474 sq. ft.6347 W Elowin Avenue, Visalia, CA 93291
MLS# 239776Listed by: LEGACY REAL ESTATE INC - Open Sun, 1 to 3pmNew
 $990,000Active6 beds 3 baths3,900 sq. ft.
$990,000Active6 beds 3 baths3,900 sq. ft.17202 Avenue 296 #296, Visalia, CA 93292
MLS# 239785Listed by: FRONT GATE PROPERTIES - New
 $525,000Active4 beds 3 baths2,696 sq. ft.
$525,000Active4 beds 3 baths2,696 sq. ft.3725 W Clinton, Visalia, CA 93291
MLS# FR26032839Listed by: EPIQUE REALTY - New
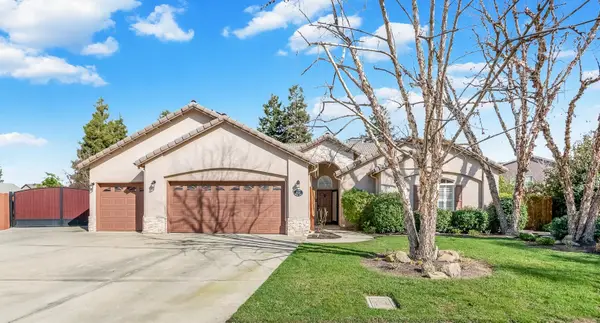 $469,000Active3 beds 2 baths1,684 sq. ft.
$469,000Active3 beds 2 baths1,684 sq. ft.2502 W Babcock Court, Visalia, CA 93291
MLS# 239763Listed by: WENDY LITTLE PROPERTIES, INC. - New
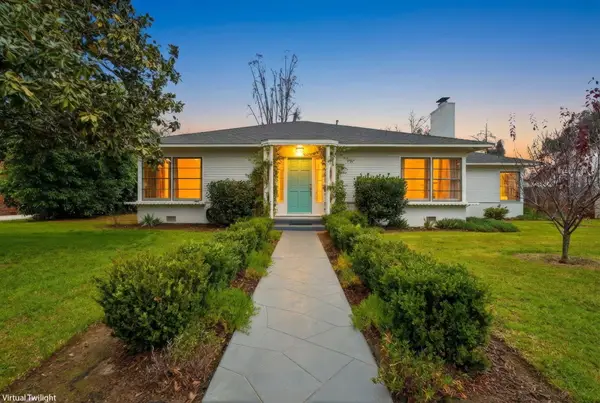 $499,000Active3 beds 2 baths1,823 sq. ft.
$499,000Active3 beds 2 baths1,823 sq. ft.1506 W Burrel Avenue, Visalia, CA 93291
MLS# 239750Listed by: LONDON PROPERTIES, HANFORD - New
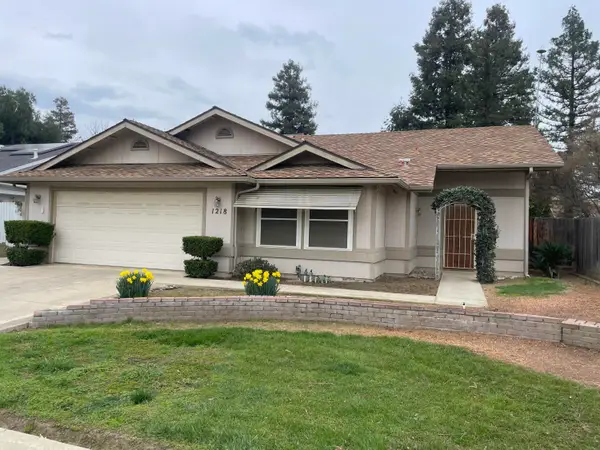 $375,000Active3 beds 2 baths1,970 sq. ft.
$375,000Active3 beds 2 baths1,970 sq. ft.1218 S Parkwood Street, Visalia, CA 93277
MLS# 239749Listed by: CENTURY 21 JORDAN-LINK & COMPANY - New
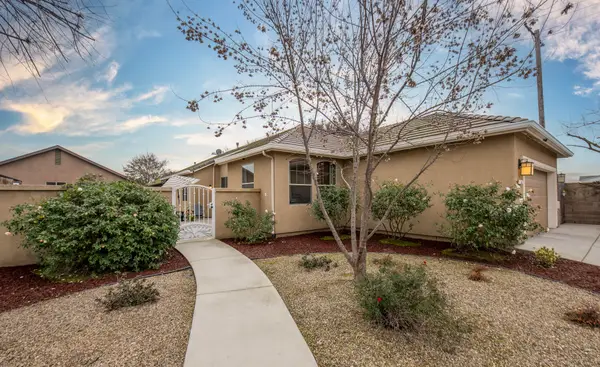 $405,000Active3 beds 2 baths1,610 sq. ft.
$405,000Active3 beds 2 baths1,610 sq. ft.352 S Wind Court, Visalia, CA 93292
MLS# 239735Listed by: REAL ESTATE BY DESIGN, YOUR RE - New
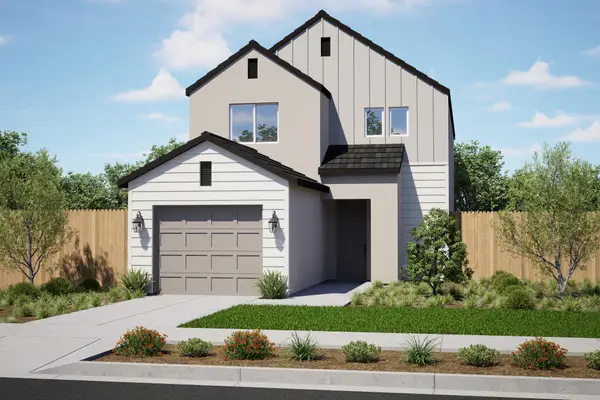 $385,690Active3 beds 3 baths1,662 sq. ft.
$385,690Active3 beds 3 baths1,662 sq. ft.30542 Ashland Road #Gh110, Visalia, CA 93291
MLS# 239740Listed by: SAN JOAQUIN VALLEY HOMES - New
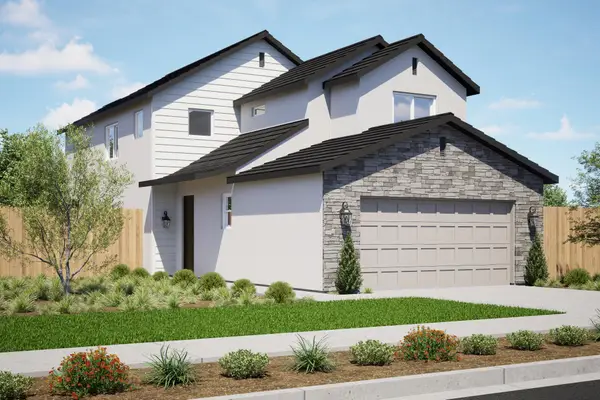 $410,550Active4 beds 3 baths1,854 sq. ft.
$410,550Active4 beds 3 baths1,854 sq. ft.30546 Ashland Road #Gh111, Visalia, CA 93291
MLS# 239741Listed by: SAN JOAQUIN VALLEY HOMES  $139,000Active3 beds 2 baths1,097 sq. ft.
$139,000Active3 beds 2 baths1,097 sq. ft.26814 S Mooney Boulevard #D140, Visalia, CA 93277
MLS# 239515Listed by: BERKSHIRE HATHAWAY HOMESERVICES CALIFORNIA REALTY

