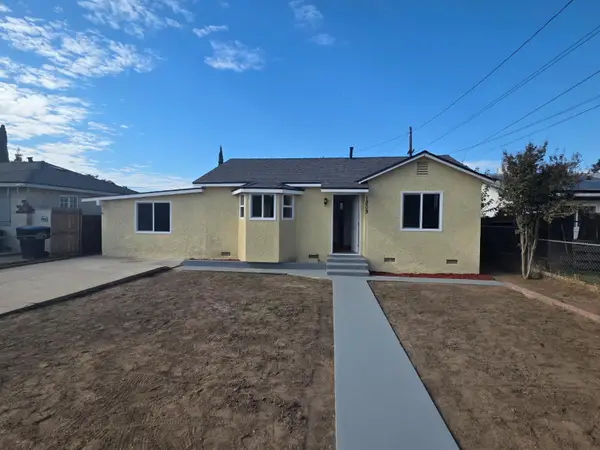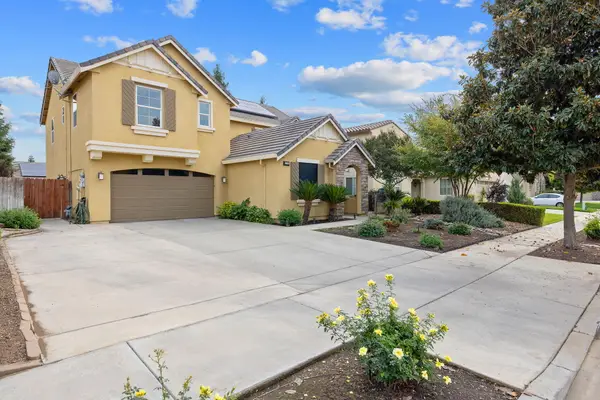5503 W Sweet Drive, Visalia, CA 93291
Local realty services provided by:ERA Valley Pro Realty
5503 W Sweet Drive,Visalia, CA 93291
$665,000
- 3 Beds
- 3 Baths
- 2,601 sq. ft.
- Single family
- Active
Listed by: robyn e icenhower, kyrstin souza
Office: independent broker network
MLS#:237051
Source:CA_TCMLS
Price summary
- Price:$665,000
- Price per sq. ft.:$255.67
- Monthly HOA dues:$510
About this home
This stunning home in the prestigious Lakes Gated Community blends timeless craftsmanship with modern comfort. Thoughtful architectural details, custom molding, and abundant natural light create an inviting atmosphere, complemented by rich dark flooring and plantation shutters throughout.
As you step inside, you'll find two versatile flex spaces - perfect for a home office, gym, or formal dining. The spacious living room boasts vaulted ceilings and French doors leading to your private backyard retreat. The remodeled kitchen (2014) is designed for both elegance and function, featuring double ovens, a wine fridge, custom cabinetry, and a walk-in pantry.
The west wing hosts three bedrooms, including two generously sized guest rooms with walk-in closets and a luxurious primary suite offering dual vanities, dual closets, a walk-in shower, jet tub, and private toilet area - all with direct views and access to your canal-back yard. The backyard canal connects directly to the main lake, giving you easy access for boating, fishing, and lakefront fun right from home.
Perfect for entertaining, the backyard features a large covered patio, built-in firepit, two grassy areas, lush landscaping, and a concrete pad - ideal for outdoor dining or parking your boat.
The Lakes is Visalia's premier gated neighborhood, offering 24-hour manned security, two pools, two clubhouses, tennis courts, fishing, sailing, and so much more. Schedule your private showing today!
Contact an agent
Home facts
- Year built:1988
- Listing ID #:237051
- Added:83 day(s) ago
- Updated:November 17, 2025 at 03:26 PM
Rooms and interior
- Bedrooms:3
- Total bathrooms:3
- Full bathrooms:2
- Half bathrooms:1
- Living area:2,601 sq. ft.
Heating and cooling
- Cooling:Central Air
- Heating:Forced Air
Structure and exterior
- Roof:Composition, Shingle
- Year built:1988
- Building area:2,601 sq. ft.
- Lot area:0.2 Acres
Utilities
- Water:Public, Water Connected
- Sewer:Public Sewer, Sewer Connected
Finances and disclosures
- Price:$665,000
- Price per sq. ft.:$255.67
New listings near 5503 W Sweet Drive
- New
 $680,000Active4 beds 2 baths1,840 sq. ft.
$680,000Active4 beds 2 baths1,840 sq. ft.36705 144 Road, Visalia, CA 93292
MLS# 238434Listed by: LEGACY REAL ESTATE INC - New
 $949,950Active4 beds 3 baths2,606 sq. ft.
$949,950Active4 beds 3 baths2,606 sq. ft.31191 Rd 160 #160, Visalia, CA 93292
MLS# 238435Listed by: RE/MAX SUCCESS  $542,585Active3 beds 3 baths1,930 sq. ft.
$542,585Active3 beds 3 baths1,930 sq. ft.1521 S Jacques Street #And55, Visalia, CA 93291
MLS# 238116Listed by: SAN JOAQUIN VALLEY HOMES- New
 $265,000Active3 beds -- baths1,000 sq. ft.
$265,000Active3 beds -- baths1,000 sq. ft.1809 N Bridge Street, Visalia, CA 93291
MLS# 639864Listed by: HOMESMART PV AND ASSOCIATES - New
 $499,000Active3 beds 2 baths1,765 sq. ft.
$499,000Active3 beds 2 baths1,765 sq. ft.1326 S Pinnacle Court, Visalia, CA 93292
MLS# 238342Listed by: RE/MAX SUCCESS - New
 $620,000Active5 beds 3 baths3,141 sq. ft.
$620,000Active5 beds 3 baths3,141 sq. ft.2722 N Crowe Street, Visalia, CA 93291
MLS# 238344Listed by: BRENNA KECK REAL ESTATE, INC - New
 $239,000Active3 beds 1 baths1,491 sq. ft.
$239,000Active3 beds 1 baths1,491 sq. ft.3010 E Westcott Avenue, Visalia, CA 93292
MLS# 238346Listed by: REAL BROKERAGE TECHNOLOGIES - New
 $296,900Active4 beds 3 baths1,325 sq. ft.
$296,900Active4 beds 3 baths1,325 sq. ft.228 E Harold Court, Visalia, CA 93291
MLS# 238347Listed by: IRON KEY REAL ESTATE - New
 $299,900Active3 beds 2 baths1,200 sq. ft.
$299,900Active3 beds 2 baths1,200 sq. ft.811 E Trinidad Avenue, Visalia, CA 93292
MLS# 238349Listed by: LEGACY REAL ESTATE INC - New
 $665,000Active4 beds 3 baths2,808 sq. ft.
$665,000Active4 beds 3 baths2,808 sq. ft.1420 W Meadow Avenue, Visalia, CA 93277
MLS# 238351Listed by: BLOOM GROUP, INC.
