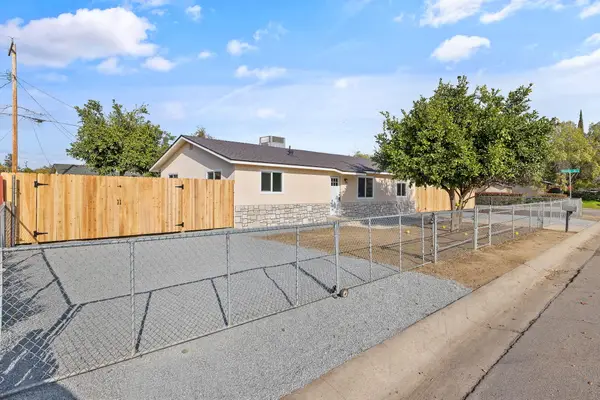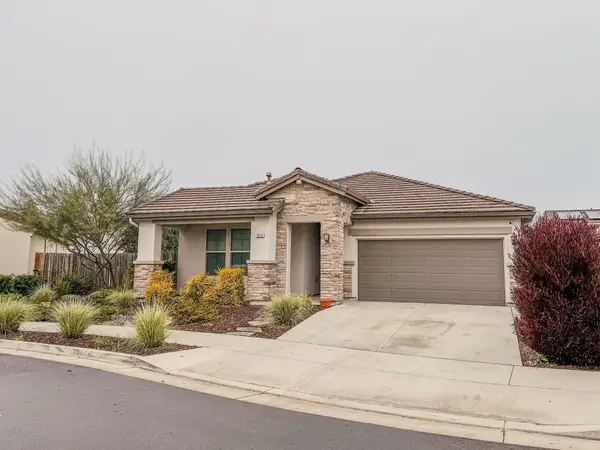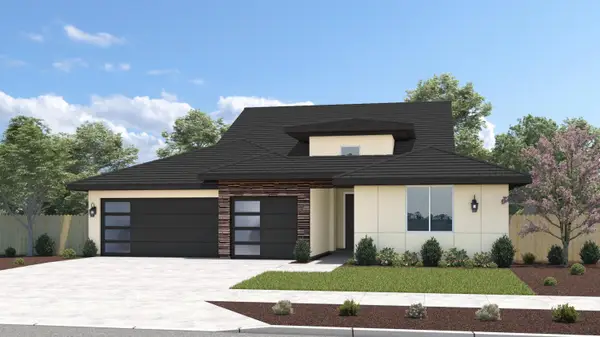5512 W Orchard Avenue, Visalia, CA 93277
Local realty services provided by:ERA Valley Pro Realty
5512 W Orchard Avenue,Visalia, CA 93277
$507,000
- 3 Beds
- 2 Baths
- 1,986 sq. ft.
- Single family
- Active
Listed by: jillian e bos
Office: independent broker network
MLS#:238021
Source:CA_TCMLS
Price summary
- Price:$507,000
- Price per sq. ft.:$255.29
- Monthly HOA dues:$100
About this home
Stunning, move-in ready home in the gated Turnberry! Tucked away at the end of a quiet corner in this desirable SW Visalia community, this beautifully maintained home offers the perfect blend of luxury and low-maintenance living. From the moment you arrive, the curb appeal impresses—with a custom wrought iron gate and elegant landscaping. Step inside to find hardwood floors, soaring ceilings, and a formal entry that flows into flexible living spaces—use as a formal living or dining room to suit your lifestyle. The chef's kitchen is the heart of the home, featuring a large center island with breakfast bar, granite countertops, stainless steel appliances, and abundant cabinetry. It opens seamlessly to the great room, complete with fireplace, expansive windows, and French doors leading to a covered patio—perfect for indoor-outdoor living. The spacious primary suite is filled with natural light and includes plantation shutters, patio access, and a spa-like en-suite bath with dual vanities, a large soaking tub, tiled shower, and oversized walk-in closet. Two additional bedrooms offer plenty of space for guests, home office, or hobbies. Other highlights include an inside laundry room with utility sink and storage, plus a 2-car garage with extra space. All nestled in a prime location near schools, shopping, and quick access to Hwy 99. This home is truly special—high-quality, low-maintenance, and ready for you to make it yours. Come see why Turnberry is one of SW Visalia's most sought-after neighborhoods!
Contact an agent
Home facts
- Year built:2013
- Listing ID #:238021
- Added:55 day(s) ago
- Updated:December 18, 2025 at 03:28 PM
Rooms and interior
- Bedrooms:3
- Total bathrooms:2
- Full bathrooms:2
- Living area:1,986 sq. ft.
Heating and cooling
- Cooling:Central Air
- Heating:Central
Structure and exterior
- Roof:Tile
- Year built:2013
- Building area:1,986 sq. ft.
- Lot area:0.11 Acres
Utilities
- Water:Public
- Sewer:Public Sewer
Finances and disclosures
- Price:$507,000
- Price per sq. ft.:$255.29
New listings near 5512 W Orchard Avenue
- New
 $269,900Active2 beds 2 baths1,344 sq. ft.
$269,900Active2 beds 2 baths1,344 sq. ft.5019 W Dorothea Avenue, Visalia, CA 93277
MLS# 238896Listed by: CENTURY 21 JORDAN-LINK & COMPANY - New
 $364,900Active3 beds 2 baths1,254 sq. ft.
$364,900Active3 beds 2 baths1,254 sq. ft.2039 S Locust Street, Visalia, CA 93277
MLS# 238897Listed by: AVEDIAN PROPERTIES COMPANY - New
 $415,000Active4 beds 2 baths1,575 sq. ft.
$415,000Active4 beds 2 baths1,575 sq. ft.1641 N Virmargo Street, Visalia, CA 93292
MLS# 238893Listed by: CENTURY 21 JORDAN-LINK & COMPANY - New
 $329,000Active3 beds 2 baths1,164 sq. ft.
$329,000Active3 beds 2 baths1,164 sq. ft.1502 W Sunnyview Avenue, Visalia, CA 93291
MLS# 238894Listed by: CENTURY 21 JORDAN-LINK & COMPANY - New
 $409,000Active3 beds 2 baths1,656 sq. ft.
$409,000Active3 beds 2 baths1,656 sq. ft.901 N Oakwood Court, Visalia, CA 93291
MLS# 238889Listed by: DOWNTOWN REALTY VISALIA - New
 $425,000Active3 beds 2 baths1,571 sq. ft.
$425,000Active3 beds 2 baths1,571 sq. ft.1810 E Monte Vista Avenue, Visalia, CA 93292
MLS# 238888Listed by: STEVE ROSE, BROKER - New
 $523,320Active4 beds 3 baths2,380 sq. ft.
$523,320Active4 beds 3 baths2,380 sq. ft.1349 N Wellington Street #Lw122, Visalia, CA 93291
MLS# 238883Listed by: SAN JOAQUIN VALLEY HOMES - New
 $478,900Active3 beds 2 baths1,735 sq. ft.
$478,900Active3 beds 2 baths1,735 sq. ft.6201 W Feemster Avenue #And64, Visalia, CA 93291
MLS# 238880Listed by: SAN JOAQUIN VALLEY HOMES - New
 $622,370Active5 beds 3 baths2,855 sq. ft.
$622,370Active5 beds 3 baths2,855 sq. ft.1532 S Savannah Street #And41, Visalia, CA 93291
MLS# 238881Listed by: SAN JOAQUIN VALLEY HOMES - New
 $536,415Active4 beds 3 baths2,105 sq. ft.
$536,415Active4 beds 3 baths2,105 sq. ft.1514 S Bluegrass Street #And49, Visalia, CA 93291
MLS# 238882Listed by: SAN JOAQUIN VALLEY HOMES
