5721 W Prospect Drive, Visalia, CA 93291
Local realty services provided by:ERA Valley Pro Realty
5721 W Prospect Drive,Visalia, CA 93291
$1,399,999
- 4 Beds
- 3 Baths
- 3,481 sq. ft.
- Single family
- Active
Listed by: sabrina lalani, vanessa o ochoa
Office: realty one group action
MLS#:235650
Source:CA_TCMLS
Price summary
- Price:$1,399,999
- Price per sq. ft.:$402.18
- Monthly HOA dues:$510
About this home
Located in one of the most coveted neighborhoods in Visalia- The Lakes, in north west
Visalia, this staggering home has been masterfully crafted for absolute glamour and comfort.
The magnificent foyer captivates with its wrought iron lined grand staircase- made to match the
substantial front door, Calcutta marble flooring, limestone pillars, and a spectacular modern
chandelier that dazzles. This home is lined with an ample amount of windows accompanied by
custom wooden shutters to provide access to abundant sunlight when desired. Custom cabinetry
with beautiful finishes complement the elegant visual while curating a calming, resort style
living experience.
The state of the art kitchen consists of a Wolf stove, a stunning glass fronted SubZero fridge, and
digital JennAir microwave and oven for the utmost convenience.
Upstairs, the primary bedroom evokes pure tranquility with its splendid dark wood flooring,
substantial walk-in closet with custom shelving, and grandiose balcony that overlooks the
stunning lake view.
Outside, the resort-inspired backyard features a stone lined infinity pool that seems to flow into
the remarkable man-made lake, lush landscaping equipped with citrus trees, a well shaded
gazebo with extensive grilling space with a pizza oven as well as a bar area, and a wooden deck,
perfect for entertaining, with its ample lighting and camouflaged outdoor speakers. The boat that
comes with the property is perfect for warm sunset time cruises along the water, as well as catch
and release fishing when so desired.
Drenched in the finest materials and appliances, chandeliers galore, and unparalleled views- this
is a beyond spectacular opportunity in Visalia's exclusive, 24/7 guard gated neighborhood of the
Lakes.
Contact an agent
Home facts
- Year built:1993
- Listing ID #:235650
- Added:216 day(s) ago
- Updated:January 08, 2026 at 03:32 PM
Rooms and interior
- Bedrooms:4
- Total bathrooms:3
- Full bathrooms:3
- Living area:3,481 sq. ft.
Heating and cooling
- Cooling:Central Air
- Heating:Forced Air
Structure and exterior
- Roof:Tile
- Year built:1993
- Building area:3,481 sq. ft.
- Lot area:0.2 Acres
Utilities
- Water:Public
- Sewer:Public Sewer
Finances and disclosures
- Price:$1,399,999
- Price per sq. ft.:$402.18
New listings near 5721 W Prospect Drive
- New
 $509,900Active3 beds 2 baths1,787 sq. ft.
$509,900Active3 beds 2 baths1,787 sq. ft.133 E Tyler Avenue, Visalia, CA 93291
MLS# PI25281470Listed by: INDEPENDENT BROKER NETWORK - New
 $360,690Active3 beds 2 baths1,386 sq. ft.
$360,690Active3 beds 2 baths1,386 sq. ft.30758 Azalea Road, Visalia, CA 93291
MLS# 239106Listed by: T.C. JAMES HOMES - New
 $395,240Active4 beds 2 baths1,699 sq. ft.
$395,240Active4 beds 2 baths1,699 sq. ft.7122 W Wren Avenue, Visalia, CA 93291
MLS# 239107Listed by: T.C. JAMES HOMES - New
 $650,000Active5 beds 3 baths3,519 sq. ft.
$650,000Active5 beds 3 baths3,519 sq. ft.3010 W Ceres Avenue, Visalia, CA 93291
MLS# 239108Listed by: KW ASCEND - New
 $250,000Active3 beds 1 baths1,000 sq. ft.
$250,000Active3 beds 1 baths1,000 sq. ft.1809 N Bridge Street, Visalia, CA 93291
MLS# 239104Listed by: HOMESMART PV AND ASSOCIATES - Open Fri, 5:30 to 7:30pmNew
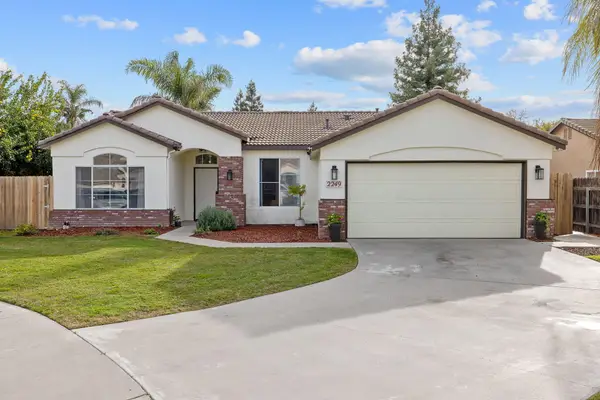 $399,000Active3 beds 2 baths1,644 sq. ft.
$399,000Active3 beds 2 baths1,644 sq. ft.2249 W Perez Court, Visalia, CA 93291
MLS# 239101Listed by: BLOOM GROUP, INC. - New
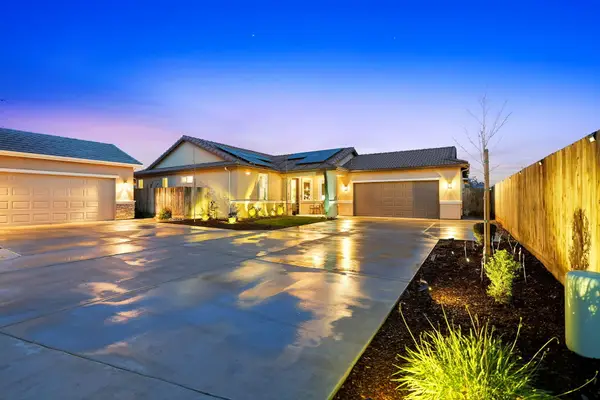 $435,000Active3 beds 2 baths1,426 sq. ft.
$435,000Active3 beds 2 baths1,426 sq. ft.4736 W Flagstaff Avenue, Visalia, CA 93291
MLS# 239100Listed by: DOWNTOWN REALTY VISALIA - New
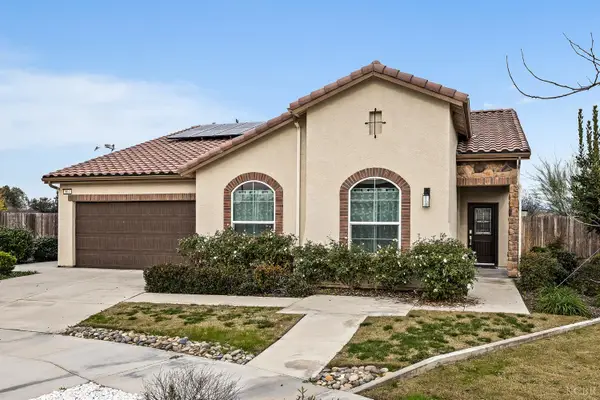 $510,000Active3 beds 3 baths2,171 sq. ft.
$510,000Active3 beds 3 baths2,171 sq. ft.804 S Simon Street, Visalia, CA 93292
MLS# 233387Listed by: CENTURY 21 JORDAN-LINK & COMPANY - New
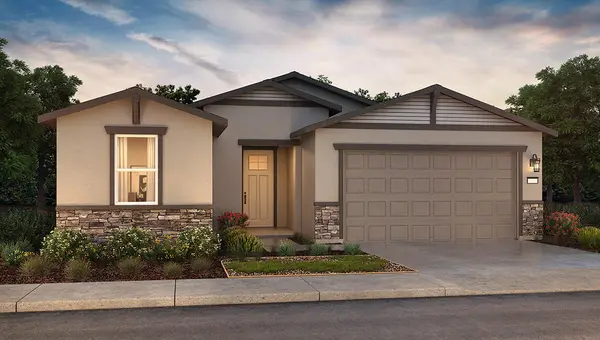 $453,490Active4 beds 2 baths1,509 sq. ft.
$453,490Active4 beds 2 baths1,509 sq. ft.4001 W Sunnyview Avenue #2018 V, Visalia, CA 93291
MLS# 239098Listed by: D.R. HORTON CA, INC. - New
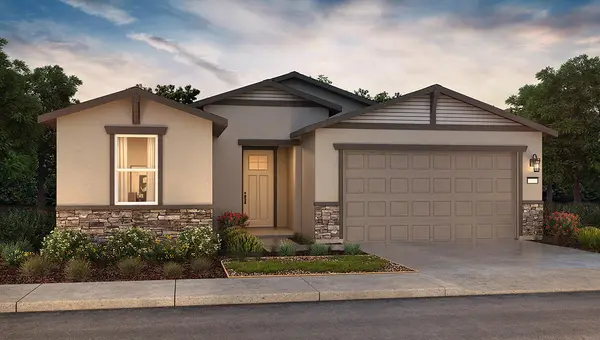 $450,490Active4 beds 2 baths1,509 sq. ft.
$450,490Active4 beds 2 baths1,509 sq. ft.3949 W Sunnyview Avenue #2019 V, Visalia, CA 93291
MLS# 239099Listed by: D.R. HORTON CA, INC.
