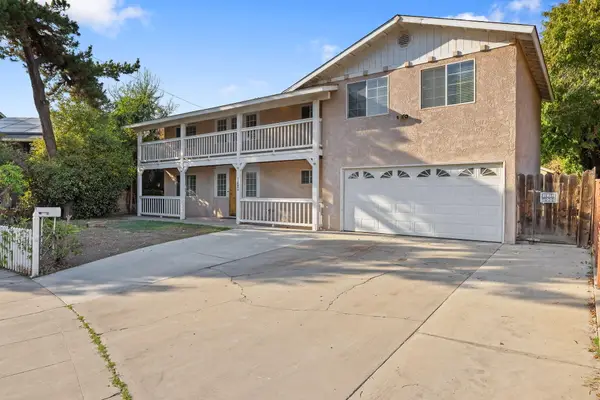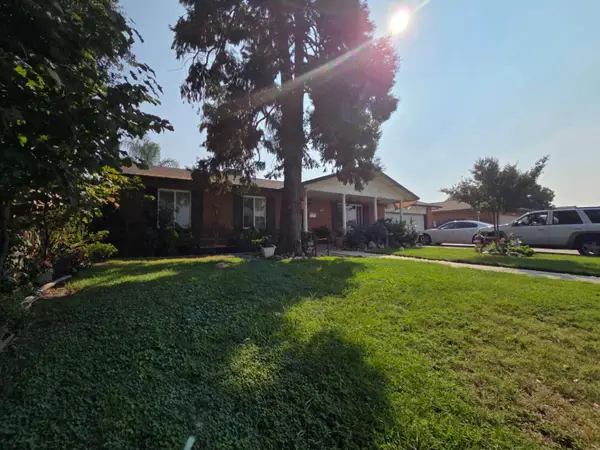610 W Kimball Avenue, Visalia, CA 93277
Local realty services provided by:ERA Valley Pro Realty
610 W Kimball Avenue,Visalia, CA 93277
$459,000
- 4 Beds
- 3 Baths
- 2,362 sq. ft.
- Single family
- Pending
Listed by:diana benson
Office:modern broker
MLS#:237327
Source:CA_TCMLS
Price summary
- Price:$459,000
- Price per sq. ft.:$194.33
About this home
Welcome to this stunning two-story, single owner home that offers a blend of modern elegance and functional design. As you step inside, you'll be greeted by high ceilings, a formal dining area and a cozy office, perfect for remote work or quiet reflection. The expansive great room boasts a warm fireplace, creating an inviting ambiance for relaxation and entertaining. The spacious kitchen is open to the living area as well as the dinette and features under-cabinet lighting, a generous breakfast bar, and granite countertops complemented by a stylish tile backsplash. A convenient pantry ensures ample storage for all of your culinary needs. This home also includes a highly sought after downstairs in-law suite, complete with a separate sitting area, two walk-in closets with organizers, and a dedicated split HVAC unit for personalized temperature control. The nearby bathroom is outfitted with a beautiful step-in shower and boasts plenty of storage and counter space. Upstairs, the master bedroom is a true retreat, featuring a second dedicated split unit HVAC and walk-in closet with custom built-ins. The ensuite bathroom has a step-in shower, separate soaking tub, and double vanities with an enclosed toilet area. 3 large secondary bedrooms share a well-equipped hall bath, making this home perfect for families of all sizes. Outside you will discover a covered patio and beautifully stamped concrete with hardscape seating, ideal for gatherings. An outdoor counter with sink awaits your barbecue of choice, ready to transform into the perfect outdoor kitchen. A custom-built workshop/shed features stucco to match the main house, providing versatile space for projects or hobbies. The property is further adorned with an array of fruit-bearing trees, including Moronga, mango, Manila lime, and Meyer lemon, offering both beauty and a taste of homegrown produce. Don't wait! Call today for your private showing and be sure to check out the 3-D virtual tour.
Contact an agent
Home facts
- Year built:2003
- Listing ID #:237327
- Added:13 day(s) ago
- Updated:September 17, 2025 at 07:39 PM
Rooms and interior
- Bedrooms:4
- Total bathrooms:3
- Full bathrooms:2
- Living area:2,362 sq. ft.
Heating and cooling
- Cooling:Ceiling Fan(s), Central Air
- Heating:Central, Fireplace(s)
Structure and exterior
- Roof:Flat Tile
- Year built:2003
- Building area:2,362 sq. ft.
- Lot area:0.15 Acres
Utilities
- Water:Public, Water Connected
- Sewer:Public Sewer, Sewer Connected
Finances and disclosures
- Price:$459,000
- Price per sq. ft.:$194.33
New listings near 610 W Kimball Avenue
- Open Fri, 3:30 to 5pmNew
 $315,000Active4 beds 2 baths1,475 sq. ft.
$315,000Active4 beds 2 baths1,475 sq. ft.6834 Harvest Avenue, Visalia, CA 93277
MLS# 237572Listed by: KELLER WILLIAMS REALTY TULARE COUNTY - New
 $399,000Active3 beds 2 baths1,800 sq. ft.
$399,000Active3 beds 2 baths1,800 sq. ft.2936 S Conyer Street, Visalia, CA 93277
MLS# 237570Listed by: MELSON REALTY, INC. - New
 $368,888Active5 beds 2 baths2,401 sq. ft.
$368,888Active5 beds 2 baths2,401 sq. ft.3548 W Fairview Avenue, Visalia, CA 93277
MLS# 237568Listed by: MODERN BROKER - New
 $398,000Active3 beds 2 baths1,718 sq. ft.
$398,000Active3 beds 2 baths1,718 sq. ft.1811 S Stover Street, Visalia, CA 93292
MLS# 237569Listed by: REAL BROKERAGE TECHNOLOGIES - New
 $399,999Active3 beds 2 baths1,567 sq. ft.
$399,999Active3 beds 2 baths1,567 sq. ft.2318 S Terrace Street, Visalia, CA 93277
MLS# 237567Listed by: LEGACY REAL ESTATE INC - New
 $299,000Active4 beds 2 baths1,810 sq. ft.
$299,000Active4 beds 2 baths1,810 sq. ft.1619 W Monte Vista Avenue, Visalia, CA 93277
MLS# 237565Listed by: DOMBROSKI REAL ESTATE - Open Sun, 11am to 2pmNew
 $299,900Active2 beds 2 baths1,132 sq. ft.
$299,900Active2 beds 2 baths1,132 sq. ft.2532 E Tulare Avenue, Visalia, CA 93292
MLS# 237561Listed by: MODERN BROKER - Open Sat, 1 to 3pmNew
 $715,000Active5 beds 3 baths3,240 sq. ft.
$715,000Active5 beds 3 baths3,240 sq. ft.145 E Taylor Avenue, Visalia, CA 93291
MLS# 237557Listed by: THE EQUITY GROUP - Open Sat, 11am to 1pmNew
 $475,000Active4 beds 3 baths2,102 sq. ft.
$475,000Active4 beds 3 baths2,102 sq. ft.4641 W Hurley Avenue, Visalia, CA 93291
MLS# 237546Listed by: RE/MAX SUCCESS - New
 $409,000Active4 beds -- baths1,608 sq. ft.
$409,000Active4 beds -- baths1,608 sq. ft.825 Divisadero, Visalia, CA 93291
MLS# 637505Listed by: VALLEY LAND & INVESTMENT CO.
