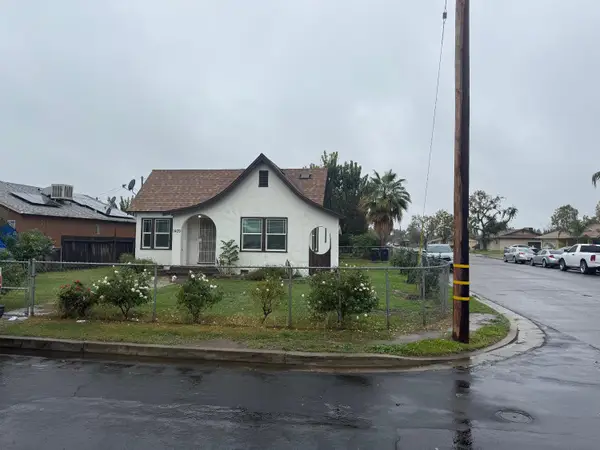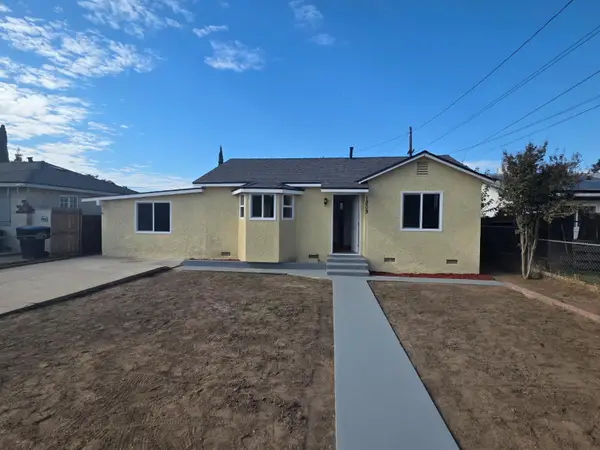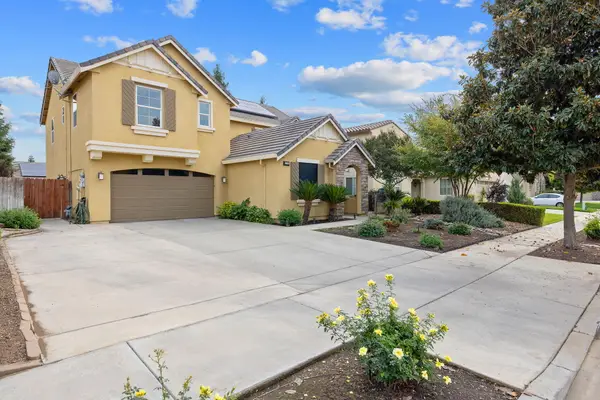6403 W Curie Drive #Lot1037, Visalia, CA 93277
Local realty services provided by:ERA Valley Pro Realty
6403 W Curie Drive #Lot1037,Visalia, CA 93277
$913,447
- 4 Beds
- 4 Baths
- 3,166 sq. ft.
- Single family
- Active
Listed by: jason m garcia, heather higbee
Office: woodside homes of fresno
MLS#:236807
Source:CA_TCMLS
Price summary
- Price:$913,447
- Price per sq. ft.:$288.52
- Monthly HOA dues:$105
About this home
Welcome to the impressive Summit in the sought-after Wildflower community! This thoughtfully designed single-story Farmhouse-style for timeless curb appeal. Inside, you'll find 'Icy Avalanche' painted cabinets throughout, paired with a stunning navy 'Maritime' painted island, topped with Level 3 countertops in the kitchen, primary bath, baths 2 & 3, and laundry. The kitchen also showcases a Level 4 tile backsplash, undermount Kohler farmhouse sink in cast iron white, matte black Trinsic Touch2O VoiceIQ faucet, GE stainless steel appliances, and a 2-bin trash pullout.
The open layout is enhanced by a 12' x 8' sliding glass door at the great room, creating seamless indoor-outdoor living. The game room and primary suite each feature additional LED lighting, and all secondary bedrooms plus the covered patio are pre-wired for ceiling fans. Flooring includes laminate in main areas, carpet in bedrooms, and tile in the powder bath. The primary luxury bath offers a freestanding tub, expansive walk-in shower with solid surface bench, and upgraded wall and pan tile. All bathrooms feature rectangular undermount sinks and matte black finishes.
Energy efficiency is built in with a 6.48 kW solar lease system with energy storage. The pantry includes a dedicated refrigerator space with pre-plumbing for an ice maker and a 20-amp outlet.
Located at 6403 W. Curie Drive, this home blends luxury finishes, thoughtful design, and modern convenience. Est. Nov/Dec 2025 Move In
Contact an agent
Home facts
- Year built:2025
- Listing ID #:236807
- Added:95 day(s) ago
- Updated:November 17, 2025 at 11:12 AM
Rooms and interior
- Bedrooms:4
- Total bathrooms:4
- Full bathrooms:2
- Half bathrooms:1
- Living area:3,166 sq. ft.
Heating and cooling
- Cooling:Central Air
- Heating:Central
Structure and exterior
- Roof:Tile
- Year built:2025
- Building area:3,166 sq. ft.
- Lot area:0.32 Acres
Utilities
- Water:Public
- Sewer:Public Sewer
Finances and disclosures
- Price:$913,447
- Price per sq. ft.:$288.52
New listings near 6403 W Curie Drive #Lot1037
- New
 $680,000Active4 beds 2 baths1,840 sq. ft.
$680,000Active4 beds 2 baths1,840 sq. ft.36705 144 Road, Visalia, CA 93292
MLS# 238434Listed by: LEGACY REAL ESTATE INC - New
 $949,950Active4 beds 3 baths2,606 sq. ft.
$949,950Active4 beds 3 baths2,606 sq. ft.31191 Rd 160 #160, Visalia, CA 93292
MLS# 238435Listed by: RE/MAX SUCCESS - New
 $279,900Active2 beds -- baths1,088 sq. ft.
$279,900Active2 beds -- baths1,088 sq. ft.1409 N Divisadero Street, Visalia, CA 93291
MLS# 640003Listed by: BLOOM GROUP, INC.  $542,585Active3 beds 3 baths1,930 sq. ft.
$542,585Active3 beds 3 baths1,930 sq. ft.1521 S Jacques Street #And55, Visalia, CA 93291
MLS# 238116Listed by: SAN JOAQUIN VALLEY HOMES- New
 $265,000Active3 beds -- baths1,000 sq. ft.
$265,000Active3 beds -- baths1,000 sq. ft.1809 N Bridge Street, Visalia, CA 93291
MLS# 639864Listed by: HOMESMART PV AND ASSOCIATES - New
 $499,000Active3 beds 2 baths1,765 sq. ft.
$499,000Active3 beds 2 baths1,765 sq. ft.1326 S Pinnacle Court, Visalia, CA 93292
MLS# 238342Listed by: RE/MAX SUCCESS - New
 $620,000Active5 beds 3 baths3,141 sq. ft.
$620,000Active5 beds 3 baths3,141 sq. ft.2722 N Crowe Street, Visalia, CA 93291
MLS# 238344Listed by: BRENNA KECK REAL ESTATE, INC - New
 $239,000Active3 beds 1 baths1,491 sq. ft.
$239,000Active3 beds 1 baths1,491 sq. ft.3010 E Westcott Avenue, Visalia, CA 93292
MLS# 238346Listed by: REAL BROKERAGE TECHNOLOGIES - New
 $299,900Active3 beds 2 baths1,200 sq. ft.
$299,900Active3 beds 2 baths1,200 sq. ft.811 E Trinidad Avenue, Visalia, CA 93292
MLS# 238349Listed by: LEGACY REAL ESTATE INC - New
 $665,000Active4 beds 3 baths2,808 sq. ft.
$665,000Active4 beds 3 baths2,808 sq. ft.1420 W Meadow Avenue, Visalia, CA 93277
MLS# 238351Listed by: BLOOM GROUP, INC.
