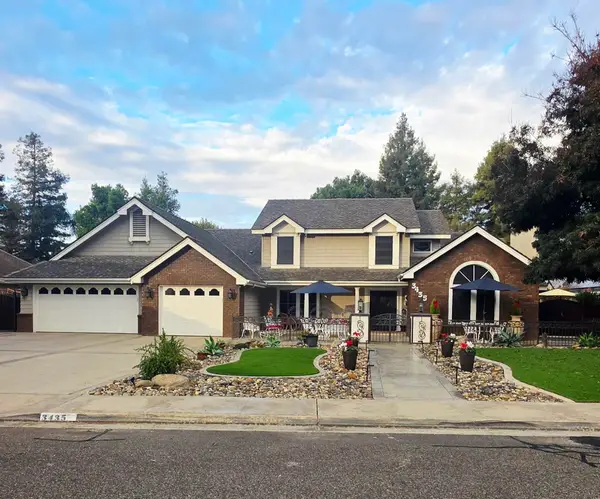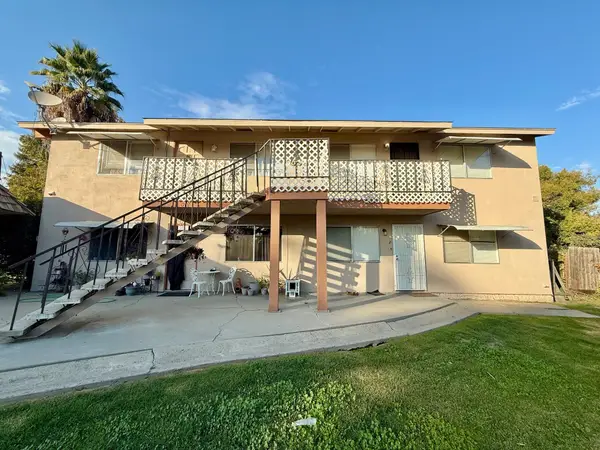6503 W Wood Drive #Lot1046, Visalia, CA 93277
Local realty services provided by:ERA Valley Pro Realty
6503 W Wood Drive #Lot1046,Visalia, CA 93277
$1,013,748
- 4 Beds
- 4 Baths
- 3,353 sq. ft.
- Single family
- Pending
Listed by: jason m garcia, heather higbee
Office: woodside homes of fresno
MLS#:236809
Source:CA_TCMLS
Price summary
- Price:$1,013,748
- Price per sq. ft.:$302.34
- Monthly HOA dues:$105
About this home
Welcome to the elegant Granite Ridge in the highly sought-after Wildflower community! This thoughtfully designed single-story Farmhouse-style home, offers both luxury and function. Inside, you'll find 'Coconut' painted cabinets throughout, complemented by champagne bronze hardware and a makeup/vanity in the primary bath. The kitchen showcases Level 3 granite counters, a stunning Level 4 backsplash, GE stainless steel appliances, a Kohler cast iron farmhouse sink, and a Trinsic Touch2O VoiceIQ faucet. A 2-bin trash pullout adds convenience, while the pantry is prepped with a refrigerator space, ice maker line, and 20-amp outlet.
The primary luxury bath features an expansive walk-in shower with upgraded wall tile and shower pan, a solid-surface bench, granite counters, and a dedicated makeup/vanity. Baths 2 and 3 also feature granite counters with rectangular undermount sinks. Flooring includes extended laminate in main living spaces, carpet in bedrooms, and stylish tile in select areas.
This home includes a luxury laundry room in place of the flex space—complete with a sink, faucet, and Level 4 quartzite counter. Additional upgrades include pendant light pre-wires over the kitchen's second island, a pre-wired entry pendant, ceiling fan pre-wires in secondary bedrooms, and LED lighting in the primary bedroom.
Energy efficiency is built in with a 6.08 kW solar lease system and energy storage. The 36' electric cooktop, deco hood, wall oven, microwave, and dishwasher are all included.
Located at 6503 W. Wood Drive, this home blends high-end finishes with modern conveniences—Estimated Move-In Nov/Dec 2025
Contact an agent
Home facts
- Year built:2025
- Listing ID #:236809
- Added:93 day(s) ago
- Updated:November 15, 2025 at 08:44 AM
Rooms and interior
- Bedrooms:4
- Total bathrooms:4
- Full bathrooms:1
- Half bathrooms:1
- Living area:3,353 sq. ft.
Heating and cooling
- Cooling:Central Air
- Heating:Central
Structure and exterior
- Roof:Tile
- Year built:2025
- Building area:3,353 sq. ft.
- Lot area:0.41 Acres
Utilities
- Water:Public
- Sewer:Public Sewer
Finances and disclosures
- Price:$1,013,748
- Price per sq. ft.:$302.34
New listings near 6503 W Wood Drive #Lot1046
 $295,000Pending2 beds 2 baths955 sq. ft.
$295,000Pending2 beds 2 baths955 sq. ft.2916 E Tulare Avenue, Visalia, CA 93292
MLS# 238366Listed by: MELSON REALTY, INC.- New
 $850,000Active4 beds 4 baths3,438 sq. ft.
$850,000Active4 beds 4 baths3,438 sq. ft.3435 S Bridge Street, Visalia, CA 93277
MLS# 238401Listed by: LEGACY REAL ESTATE INC - New
 $369,000Active3 beds 2 baths1,483 sq. ft.
$369,000Active3 beds 2 baths1,483 sq. ft.3722 W Paradise Avenue, Visalia, CA 93277
MLS# 238424Listed by: CENTURY 21 JORDAN-LINK & CO. - New
 $449,900Active3 beds 2 baths1,709 sq. ft.
$449,900Active3 beds 2 baths1,709 sq. ft.2217 S Virmargo Street, Visalia, CA 93292
MLS# 238425Listed by: MELSON REALTY, INC. - Open Sat, 1 to 4pmNew
 $440,000Active4 beds 2 baths1,823 sq. ft.
$440,000Active4 beds 2 baths1,823 sq. ft.2943 W Harold Court, Visalia, CA 93291
MLS# 238426Listed by: MODERN BROKER - Open Sat, 11am to 1pmNew
 $279,900Active2 beds 2 baths1,088 sq. ft.
$279,900Active2 beds 2 baths1,088 sq. ft.1409 N Divisadero Street, Visalia, CA 93291
MLS# 238421Listed by: BLOOM GROUP, INC. - New
 $340,000Active3 beds 2 baths1,542 sq. ft.
$340,000Active3 beds 2 baths1,542 sq. ft.735 W Cambridge Avenue, Visalia, CA 93277
MLS# 233163Listed by: CENTURY 21 JORDAN-LINK & COMPANY - New
 $369,900Active4 beds 2 baths1,674 sq. ft.
$369,900Active4 beds 2 baths1,674 sq. ft.3750 W Elowin Avenue, Visalia, CA 93291
MLS# 225143139Listed by: CASTLE REAL ESTATE - Open Sat, 11am to 2pmNew
 $340,000Active3 beds 2 baths1,237 sq. ft.
$340,000Active3 beds 2 baths1,237 sq. ft.2634 W Iris Avenue, Visalia, CA 93277
MLS# 238376Listed by: BLOOM GROUP, INC. - New
 $649,000Active8 beds 4 baths3,392 sq. ft.
$649,000Active8 beds 4 baths3,392 sq. ft.118 S Linwood Street, Visalia, CA 93291
MLS# 238392Listed by: MILL CREEK MANAGEMENT & REAL ESTATE SALES, INC.
