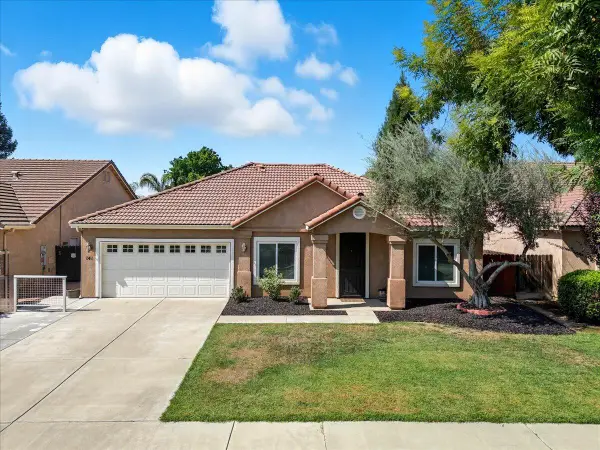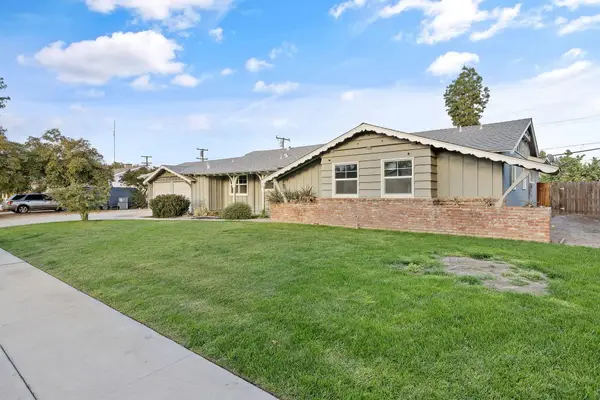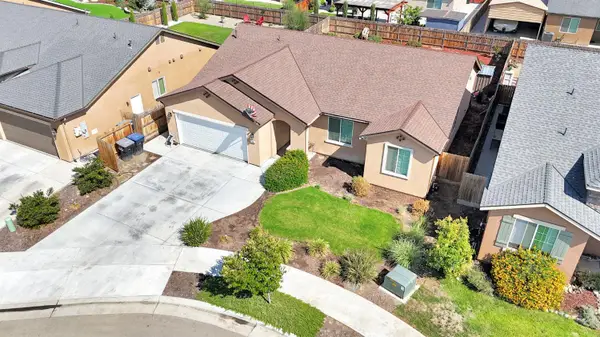846 N Silvervale Drive, Visalia, CA 93291
Local realty services provided by:ERA Valley Pro Realty
846 N Silvervale Drive,Visalia, CA 93291
$470,000
- 3 Beds
- 3 Baths
- 2,559 sq. ft.
- Condominium
- Active
Listed by:lynn trice
Office:melson realty, inc.
MLS#:236166
Source:CA_TCMLS
Price summary
- Price:$470,000
- Price per sq. ft.:$183.67
- Monthly HOA dues:$600
About this home
Luxury living at its best! Why not live in one of the most desirable communities in Visalia, Border Links West. This condominium is located steps away from Visalia Country Club golf course, enjoy the golf course views everyday! Border Links West is a gated community, with pool, club house, cart path to the country club, being some of the amenities to enjoy. This home is 2559 sq ft of living space with open floor plan, enjoy the hardwood flooring, fireplace, skylights, vaulted ceiling with recessed lighting. The kitchen has a large island with tons of storage, also a desk and walk in pantry. There is a office/bedroom downstairs with it own covered patio area, and bathroom. Upstairs are the master bedroom with large walk in closet and its own private balcony to sit and enjoy the views. The large master bathroom includes a jacuzzi tub, large shower, double sinks. The second bedroom upstairs also has its own private bathroom. Don't wait on this opportunity it will not last!!!
Contact an agent
Home facts
- Year built:1991
- Listing ID #:236166
- Added:90 day(s) ago
- Updated:October 05, 2025 at 02:31 PM
Rooms and interior
- Bedrooms:3
- Total bathrooms:3
- Full bathrooms:1
- Living area:2,559 sq. ft.
Heating and cooling
- Cooling:Central Air
- Heating:Central, Fireplace(s)
Structure and exterior
- Roof:Composition
- Year built:1991
- Building area:2,559 sq. ft.
- Lot area:0.06 Acres
Utilities
- Water:Public, Water Connected
- Sewer:Public Sewer, Sewer Connected
Finances and disclosures
- Price:$470,000
- Price per sq. ft.:$183.67
New listings near 846 N Silvervale Drive
- New
 $734,900Active4 beds 3 baths3,117 sq. ft.
$734,900Active4 beds 3 baths3,117 sq. ft.3900 W Allen Court, Visalia, CA 93291
MLS# 237720Listed by: RE/MAX SUCCESS - New
 $374,950Active3 beds 2 baths1,354 sq. ft.
$374,950Active3 beds 2 baths1,354 sq. ft.1146 E Buena Vista Avenue, Visalia, CA 93292
MLS# 237719Listed by: RE/MAX SUCCESS - New
 $354,900Active3 beds 2 baths1,183 sq. ft.
$354,900Active3 beds 2 baths1,183 sq. ft.203 E Harold Court, Visalia, CA 93291
MLS# 237715Listed by: LEGACY REAL ESTATE INC - New
 $70,000Active0 Acres
$70,000Active0 Acres5019200 Visalia, Visalia, CA 93292
MLS# SN25231770Listed by: KELLER WILLIAMS REALTY CHICO AREA - New
 $415,000Active4 beds 2 baths1,515 sq. ft.
$415,000Active4 beds 2 baths1,515 sq. ft.3336 N Moreno Street, Visalia, CA 93291
MLS# 237707Listed by: REAL BROKERAGE TECHNOLOGIES - New
 $449,000Active3 beds 2 baths1,668 sq. ft.
$449,000Active3 beds 2 baths1,668 sq. ft.3015 S Sheridan Court, Visalia, CA 93292
MLS# 237708Listed by: RE/MAX SUCCESS - New
 $360,000Active3 beds 2 baths1,348 sq. ft.
$360,000Active3 beds 2 baths1,348 sq. ft.433 S Church Street, Visalia, CA 93277
MLS# 237700Listed by: REAL ESTATE BY DESIGN, YOUR RED TEAM - New
 $424,500Active3 beds 2 baths1,435 sq. ft.
$424,500Active3 beds 2 baths1,435 sq. ft.141 N Boise Court, Visalia, CA 93291
MLS# 237695Listed by: INDEPENDENT BROKER NETWORK - New
 $399,000Active3 beds 2 baths1,651 sq. ft.
$399,000Active3 beds 2 baths1,651 sq. ft.2320 S Locust Street, Visalia, CA 93277
MLS# 237697Listed by: DS REALTY - New
 $415,000Active4 beds 2 baths1,601 sq. ft.
$415,000Active4 beds 2 baths1,601 sq. ft.144 S Roeben Court, Visalia, CA 93291
MLS# 237699Listed by: REALTY CONCEPTS, LTD
