1512 Golfcrest Place, Vista, CA 92081
Local realty services provided by:ERA Carlile Realty Group
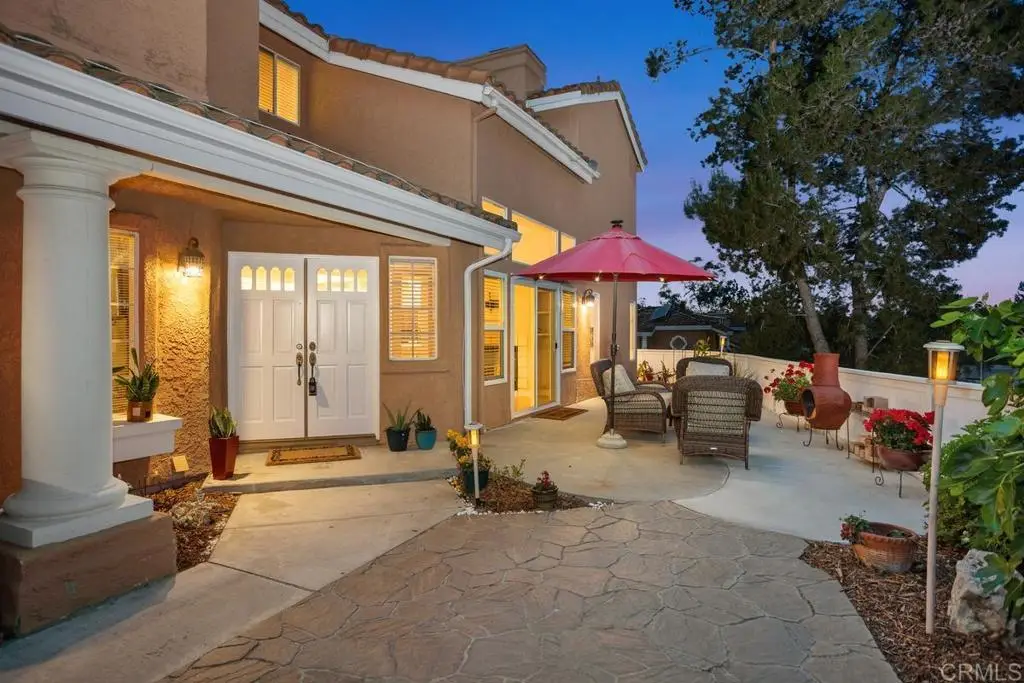
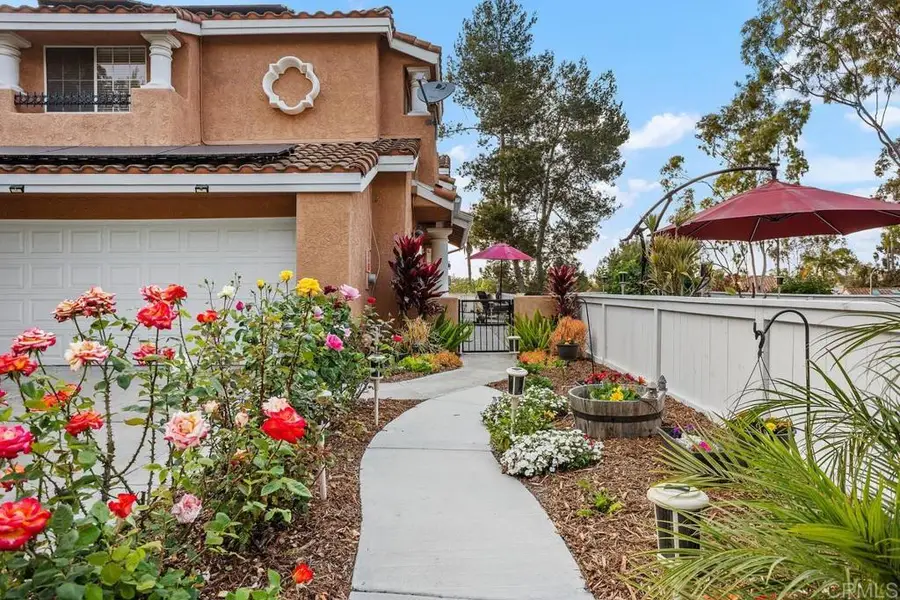
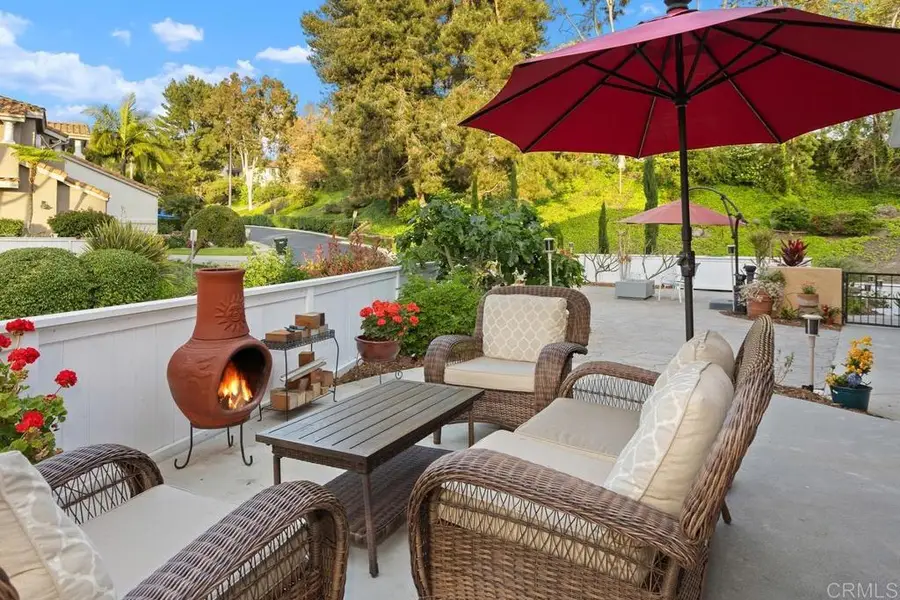
Listed by:kathleen blair
Office:pacific sotheby's int'l realty
MLS#:NDP2504039
Source:CRMLS
Price summary
- Price:$999,999
- Price per sq. ft.:$574.38
- Monthly HOA dues:$257
About this home
This beautiful home sits on a private elevated corner lot within the Bella Vista community of Shadowridge. Landscape lighting (changeable colors to enhance the mood) highlights the statuesque Italian Cypress trees and tropical plantings along the driveway and throughout your outdoor space. Vibrant and colorful rose bushes lead you to the entry gate and into the fully fenced spacious yard, ideal for entertaining. Custom pavers, firepit, with just a touch of the button you can turn on your choice of music with the exterior, high quality sound system for the perfect ambiance, fig & avocado trees, solar lighting, discreet enclosure for waste bins. The stunning, highly updated, open kitchen area is a chef's dream. Featuring gorgeous quartz countertops and large center island with barstool seating. Abundance of soft close white cabinets, stainless steel appliances, beverage cooler, glass tiled backsplash. The dining area features even more cabinet space with a built in quartz counter hutch, dual sided fireplace, sliding doors to back patio. Luxury vinyl plank flooring throughout the light filled main level, dual sided fireplace in living room, soaring ceilings. Main level laundry room...washer & dryer included. Brand new carpeting leads you up the stairs to the bedrooms and loft (perfect for a home office), the primary bedrooom features a spacious walk-in closet, vaulted ceilings with sliding doors lead to the private balcony with views. Two car garage with overhead storage rack. Owned solar! Just a short walk down the street you will find the Bella Vista community's very well maintained pool, hot tub and spa ...relax, swim and enjoy! The beautiful, private Shadowridge Country Club is just a few blocks away offering both golf and social memberships.
Contact an agent
Home facts
- Year built:1990
- Listing Id #:NDP2504039
- Added:113 day(s) ago
- Updated:August 17, 2025 at 10:32 AM
Rooms and interior
- Bedrooms:3
- Total bathrooms:3
- Full bathrooms:2
- Half bathrooms:1
- Living area:1,741 sq. ft.
Heating and cooling
- Cooling:Central Air
Structure and exterior
- Year built:1990
- Building area:1,741 sq. ft.
- Lot area:0.16 Acres
Utilities
- Sewer:Public Sewer
Finances and disclosures
- Price:$999,999
- Price per sq. ft.:$574.38
New listings near 1512 Golfcrest Place
- Open Sun, 12 to 3pmNew
 $625,000Active3 beds 2 baths1,196 sq. ft.
$625,000Active3 beds 2 baths1,196 sq. ft.1050 Kendale Way, Vista, CA 92081
MLS# 250036488SDListed by: KELLER WILLIAMS REALTY - Open Sun, 12 to 2pmNew
 $1,189,990Active4 beds 3 baths2,548 sq. ft.
$1,189,990Active4 beds 3 baths2,548 sq. ft.1917 Friendly Drive, Vista, CA 92084
MLS# PTP2506232Listed by: EXP REALTY OF CALIFORNIA, INC. - New
 $420,000Active2 beds 2 baths1,102 sq. ft.
$420,000Active2 beds 2 baths1,102 sq. ft.739 Nob Circle, Vista, CA 92084
MLS# NDP2508038Listed by: PLATINUM REALTY EXECUTIVES - New
 $1,100,000Active4 beds 4 baths2,368 sq. ft.
$1,100,000Active4 beds 4 baths2,368 sq. ft.909 Donnan Place, Vista, CA 92084
MLS# NDP2508012Listed by: COMPASS - New
 $385,000Active2 beds 2 baths972 sq. ft.
$385,000Active2 beds 2 baths972 sq. ft.955 Postal Way #29, Vista, CA 92083
MLS# 250036256SDListed by: PACIFIC SOTHEBY'S INTERNATIONAL REALTY - New
 $1,349,999Active4 beds 3 baths2,511 sq. ft.
$1,349,999Active4 beds 3 baths2,511 sq. ft.1657 Foothill Drive, Vista, CA 92084
MLS# NDP2508008Listed by: AGENCY WEST - New
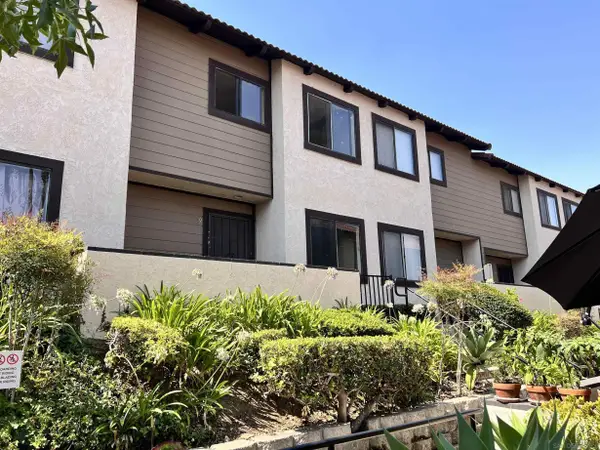 $385,000Active2 beds 2 baths972 sq. ft.
$385,000Active2 beds 2 baths972 sq. ft.955 Postal Way #29, Vista, CA 92083
MLS# 250036256Listed by: PACIFIC SOTHEBY'S INTERNATIONAL REALTY - Open Sun, 1 to 4pmNew
 $1,450,000Active3 beds 3 baths2,974 sq. ft.
$1,450,000Active3 beds 3 baths2,974 sq. ft.1522 Maxwell Lane, Vista, CA 92084
MLS# 250036249SDListed by: REAL BROKER - New
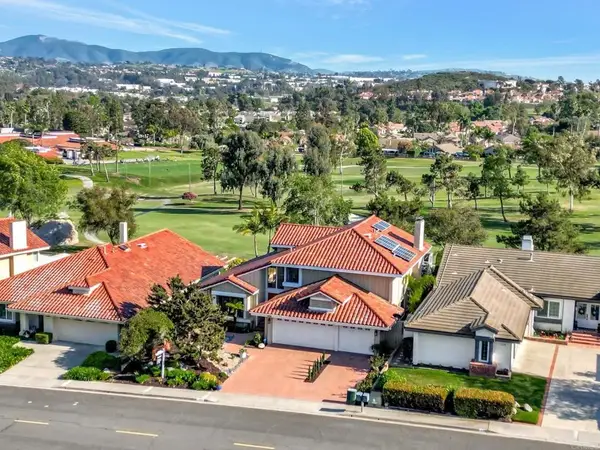 $1,399,000Active4 beds 3 baths2,833 sq. ft.
$1,399,000Active4 beds 3 baths2,833 sq. ft.1211 Countrywood Lane, Vista, CA 92081
MLS# NDP2507973Listed by: REAL BROKER - New
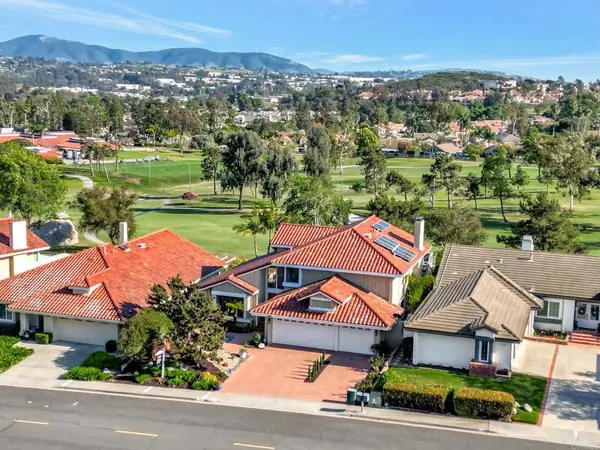 $1,399,000Active4 beds 3 baths2,833 sq. ft.
$1,399,000Active4 beds 3 baths2,833 sq. ft.1211 Countrywood Lane, Vista, CA 92081
MLS# NDP2507973Listed by: REAL BROKER
