1096 Mountain View Blvd, Walnut Creek, CA 94596
Local realty services provided by:ERA Excel Realty
Listed by:ron kooyman
Office:christie's intl re sereno
MLS#:41114204
Source:CRMLS
Price summary
- Price:$2,165,000
- Price per sq. ft.:$835.26
About this home
Open Sunday 1:00-4:00!!! Built in 2015, this incredible single-story rancher captures the essence of the Walnut Heights neighborhood & offers something for everyone! Great room concept opens to the casual dining & overlooks the stunning kitchen w/ top-of-the-line stainless appliances, 5-burner gas cooktop, double ovens, prep island & a true walk-in pantry! The great room features vaulted ceilings, views to the vibrant backyard, custom cabinetry & contemporary fireplace. Connectivity flows throughout the home w/ luxury vinyl plank flooring, formal dining room flanked by walls of glass & built-in buffet cabinets all tied into the kitchen & great room. Laundry/crafts room w/ utility sink, work station & desk, plus wrapping area, storage shelves, drawers & cabinetry! Convenient 1/2 bath & exit to the large side yard or garage entry make this area the hub of the home. The king-sized primary suite features high ceilings, access to the patio, ensuite bath w/ walk-in shower, dual vanity and 3 additional bedrooms offer views to the yards and extraordinary closet spaces w/ built-ins. The 4th bedroom is currently set up as a fantastic office or workroom. A full bath with contemporary fixtures services the 3 bedrooms, allowing for additional privacy in the primary suite.
Contact an agent
Home facts
- Year built:2015
- Listing ID #:41114204
- Added:22 day(s) ago
- Updated:November 01, 2025 at 01:22 PM
Rooms and interior
- Bedrooms:4
- Total bathrooms:3
- Full bathrooms:2
- Half bathrooms:1
- Living area:2,592 sq. ft.
Heating and cooling
- Cooling:Central Air
- Heating:Forced Air
Structure and exterior
- Roof:Shingle
- Year built:2015
- Building area:2,592 sq. ft.
- Lot area:0.25 Acres
Utilities
- Sewer:Public Sewer
Finances and disclosures
- Price:$2,165,000
- Price per sq. ft.:$835.26
New listings near 1096 Mountain View Blvd
- Open Sun, 1 to 3:30pmNew
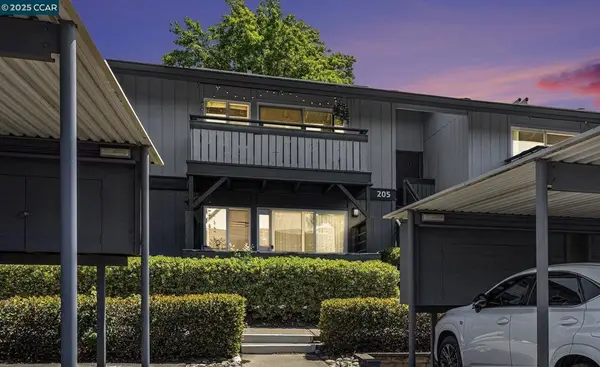 $385,900Active1 beds 1 baths692 sq. ft.
$385,900Active1 beds 1 baths692 sq. ft.205 Masters Ct #3, Walnut Creek, CA 94598
MLS# 41116440Listed by: SNYDER REAL ESTATE GROUP - New
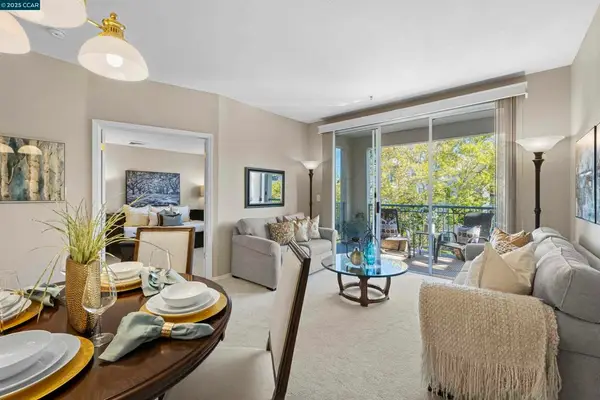 $435,000Active1 beds 2 baths907 sq. ft.
$435,000Active1 beds 2 baths907 sq. ft.1840 Tice Creek Dr #2305, Walnut Creek, CA 94595
MLS# 41116428Listed by: KELLER WILLIAMS REALTY - New
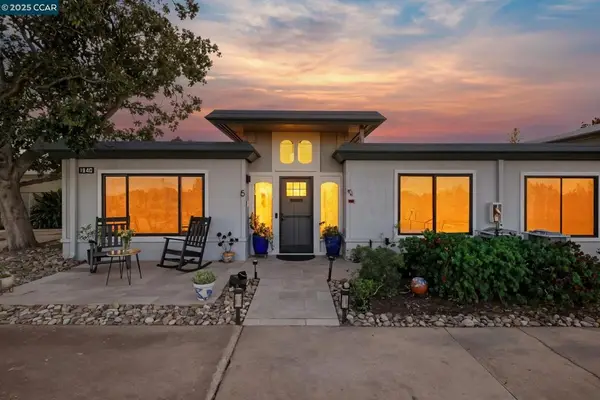 $829,000Active2 beds 2 baths1,081 sq. ft.
$829,000Active2 beds 2 baths1,081 sq. ft.1940 Golden Rain #5, Walnut Creek, CA 94595
MLS# 41116423Listed by: COMPASS - Open Tue, 10am to 12pmNew
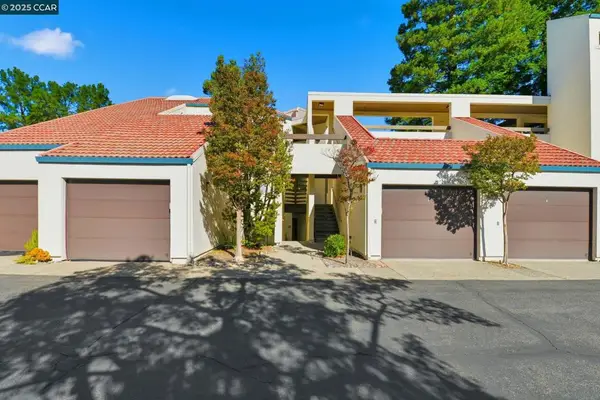 $859,000Active2 beds 2 baths1,502 sq. ft.
$859,000Active2 beds 2 baths1,502 sq. ft.1221 Avenida Sevilla #1B, Walnut Creek, CA 94595
MLS# 41116416Listed by: RE/MAX ACCORD - Open Sun, 1 to 4pmNew
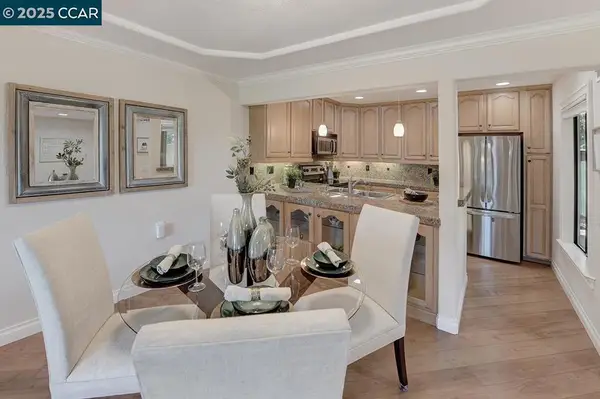 $498,000Active2 beds 1 baths1,048 sq. ft.
$498,000Active2 beds 1 baths1,048 sq. ft.2409 Golden Rain Rd. #6, Walnut Creek, CA 94595
MLS# 41116415Listed by: ROSSMOOR REALTY / J.H. RUSSELL - Open Sun, 1 to 4pmNew
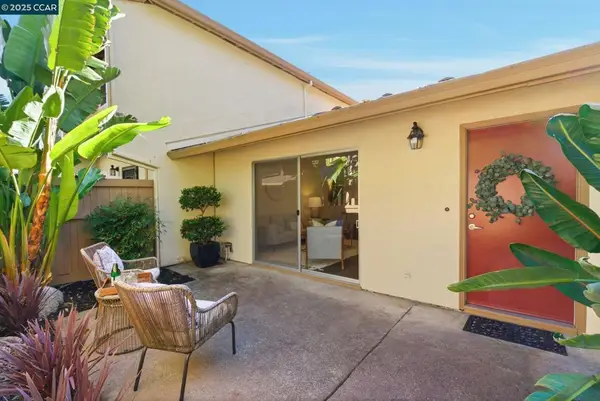 $530,000Active2 beds 1 baths900 sq. ft.
$530,000Active2 beds 1 baths900 sq. ft.1858 Pomar Way, Walnut Creek, CA 94598
MLS# 41116405Listed by: COLDWELL BANKER - New
 $349,950Active1 beds 1 baths683 sq. ft.
$349,950Active1 beds 1 baths683 sq. ft.1305 Boulevard Way #311, Walnut Creek, CA 94595
MLS# 41115739Listed by: WINDERMERE DIABLO REALTY - New
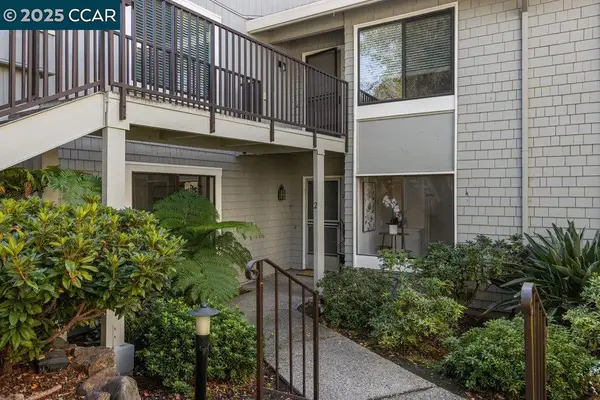 $595,000Active2 beds 2 baths1,280 sq. ft.
$595,000Active2 beds 2 baths1,280 sq. ft.3108 Rossmoor Parkway #2, Walnut Creek, CA 94595
MLS# 41116393Listed by: RE/MAX ACCORD - New
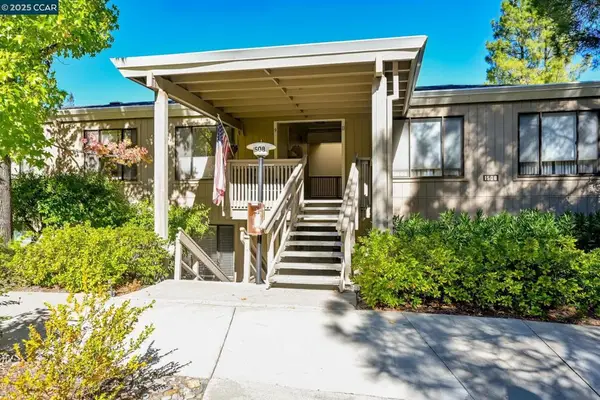 $585,000Active2 beds 2 baths1,162 sq. ft.
$585,000Active2 beds 2 baths1,162 sq. ft.1508 Canyonwood Ct #12, Walnut Creek, CA 94595
MLS# 41116382Listed by: BHHS DRYSDALE PROPERTIES - New
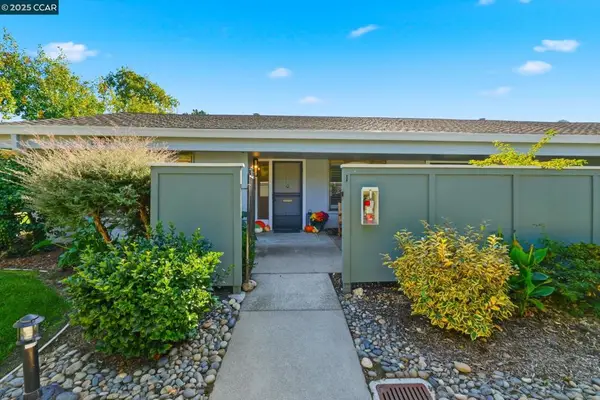 $475,000Active2 beds 1 baths1,058 sq. ft.
$475,000Active2 beds 1 baths1,058 sq. ft.2425 Pine Knoll Dr #1, Walnut Creek, CA 94595
MLS# 41116360Listed by: VANGUARD PROPERTIES
