1224 Canyonwood Ct #2, Walnut Creek, CA 94595
Local realty services provided by:ERA Donahoe Realty
1224 Canyonwood Ct #2,Walnut Creek, CA 94595
$668,000
- 3 Beds
- 3 Baths
- 1,902 sq. ft.
- Condominium
- Active
Listed by:holly fitzsimmons
Office:holly fitzsimmons; broker
MLS#:41102366
Source:CRMLS
Price summary
- Price:$668,000
- Price per sq. ft.:$351.21
- Monthly HOA dues:$1,258
About this home
Huge Price Reduction! Hurry on this one! Lowest Price 3 bedroom 1900 sq ft condo on the market in Rossmoor!!Rare Expanded Piedmont model,. Townhouse style end unit in duet building, 3 bed 2.5 bathrooms , Freshly painted , new carpeting in lower level. Gorgeous Travertine floors in entry and patio plus bathrooms and all recently remodeled. Downstairs bedroom and full bathroom, custom tile and stone countertops. Expanded area offers a fabulous bonus room for entertaining, art studio, projects and more with built in cabinetry and extra closet. Famous penthouse like style master bedroom suite with balcony, view and room for a separate retreat. Private location and easy access to parking and additional storage. Super location so close to club house, event center, pool, golf, pickle ball and more. Rossmoor Senior offers fitness center, shuttle services, R.V Parking, state of the art event and fitness center, and security gate all in the heart of exclusive and well known Walnut Creek and San Francisco East Bay. Make this your new home or fabulous second home in the greater San Francisco Bay Area.
Contact an agent
Home facts
- Year built:1967
- Listing ID #:41102366
- Added:96 day(s) ago
- Updated:September 26, 2025 at 10:31 AM
Rooms and interior
- Bedrooms:3
- Total bathrooms:3
- Full bathrooms:2
- Half bathrooms:1
- Living area:1,902 sq. ft.
Heating and cooling
- Cooling:Central Air
- Heating:Forced Air, Natural Gas
Structure and exterior
- Year built:1967
- Building area:1,902 sq. ft.
Utilities
- Sewer:Public Sewer
Finances and disclosures
- Price:$668,000
- Price per sq. ft.:$351.21
New listings near 1224 Canyonwood Ct #2
- Open Sat, 1 to 4pmNew
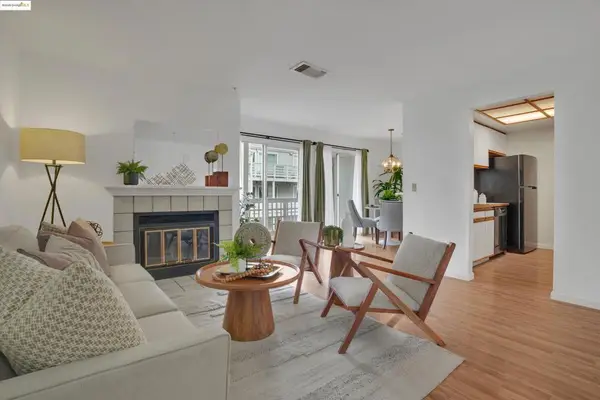 $449,000Active2 beds 1 baths878 sq. ft.
$449,000Active2 beds 1 baths878 sq. ft.2709 Oak Rd #H, Walnut Creek, CA 94597
MLS# 41112829Listed by: WR PROPERTIES - Open Sun, 1 to 4pmNew
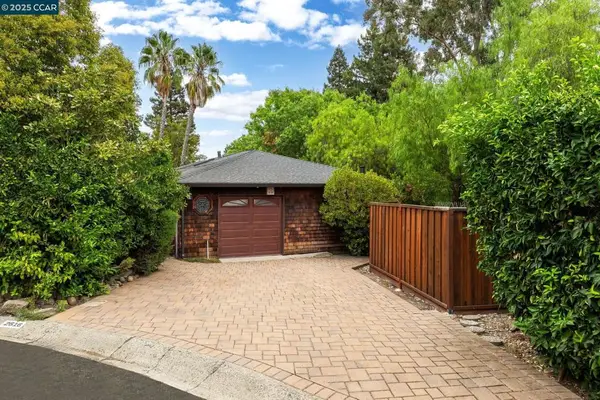 $1,185,000Active4 beds 3 baths1,600 sq. ft.
$1,185,000Active4 beds 3 baths1,600 sq. ft.2616 Buenos Aires Ct, Walnut Creek, CA 94597
MLS# 41112818Listed by: KELLER WILLIAMS REALTY - Open Sun, 1 to 4pmNew
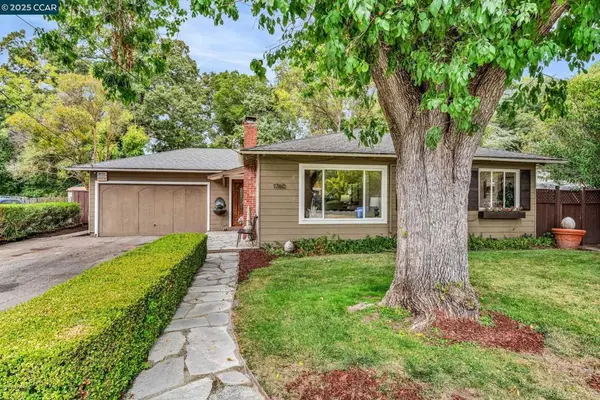 $1,625,000Active4 beds 3 baths2,036 sq. ft.
$1,625,000Active4 beds 3 baths2,036 sq. ft.1760 Magnolia Way, Walnut Creek, CA 94595
MLS# 41112803Listed by: CHRISTIE'S INTL RE SERENO - Open Sat, 1 to 4pmNew
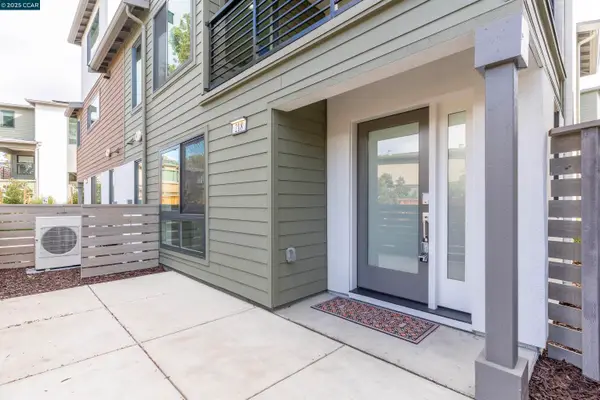 $1,095,000Active3 beds 4 baths1,843 sq. ft.
$1,095,000Active3 beds 4 baths1,843 sq. ft.218 Avant Pl, WALNUT CREEK, CA 94597
MLS# 41112797Listed by: BRIGHTWORK REALTY ADVOCATES - Open Sat, 1 to 4pmNew
 $1,095,000Active3 beds 4 baths1,843 sq. ft.
$1,095,000Active3 beds 4 baths1,843 sq. ft.218 Avant Pl, Walnut Creek, CA 94597
MLS# 41112797Listed by: BRIGHTWORK REALTY ADVOCATES - Open Sat, 1 to 4pmNew
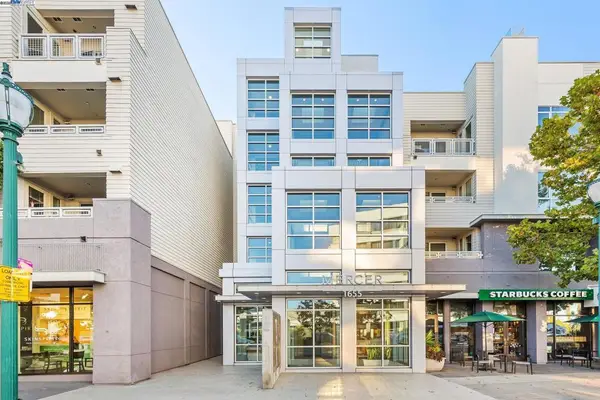 $870,000Active2 beds 2 baths1,198 sq. ft.
$870,000Active2 beds 2 baths1,198 sq. ft.1655 N California Blvd #422, Walnut Creek, CA 94596
MLS# 41111431Listed by: MERRILL SIGNATURE PROP - New
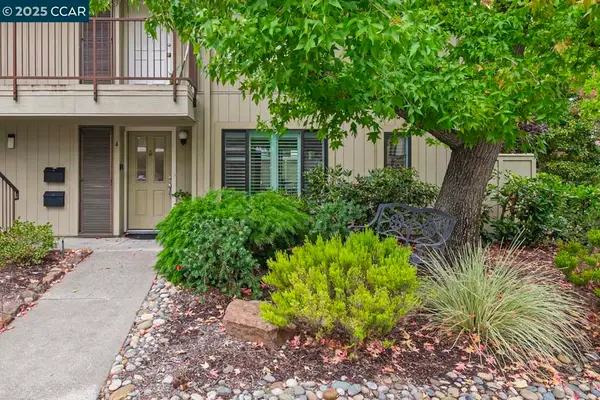 $312,000Active1 beds 1 baths733 sq. ft.
$312,000Active1 beds 1 baths733 sq. ft.1416 Canyonwood Ct #4, Walnut Creek, CA 94595
MLS# 41111791Listed by: ABIO PROPERTIES 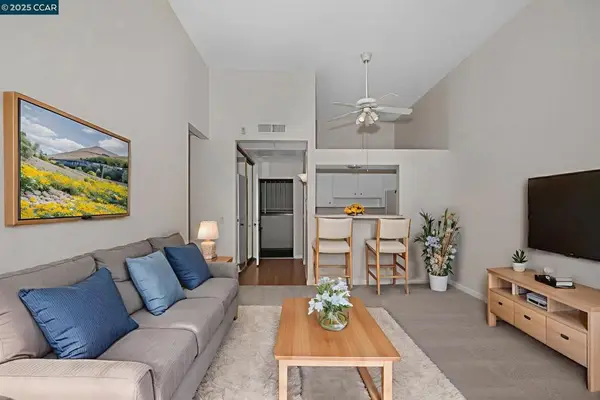 $199,950Pending1 beds 1 baths528 sq. ft.
$199,950Pending1 beds 1 baths528 sq. ft.320 N Civic Dr #310, Walnut Creek, CA 94596
MLS# 41110243Listed by: KELLER WILLIAMS REALTY- Open Sat, 1 to 3pmNew
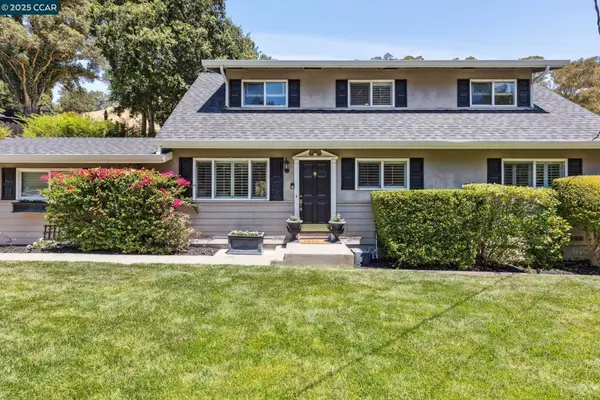 $1,349,000Active4 beds 3 baths1,840 sq. ft.
$1,349,000Active4 beds 3 baths1,840 sq. ft.1600 Springbrook Rd, Walnut Creek, CA 94597
MLS# 41112738Listed by: DUDUM REAL ESTATE GROUP - New
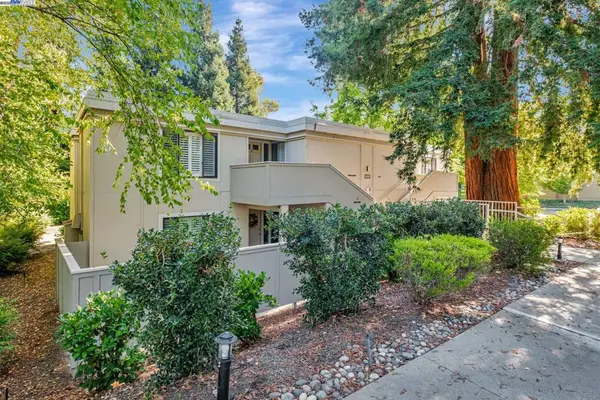 $410,000Active2 beds 1 baths1,095 sq. ft.
$410,000Active2 beds 1 baths1,095 sq. ft.1400 Golden Rain Rd #3, Walnut Creek, CA 94595
MLS# 41112747Listed by: VETTED REAL ESTATE
