1310 Walden Rd #11, Walnut Creek, CA 94597
Local realty services provided by:ERA Excel Realty
Listed by: michael hyles
Office: re/max 1st choice
MLS#:41117132
Source:CRMLS
Price summary
- Price:$449,000
- Price per sq. ft.:$458.16
- Monthly HOA dues:$734
About this home
This is a deal—seller wants it sold! Special Financing Welcome to 1310 Walden Road #11, a charming 2-bedroom, 2-bathroom condo in an unbeatable Walnut Creek location. This light-filled home features an open 980 sq ft floor plan with a cozy wood-burning fireplace and a sunlit balcony—perfect for morning coffee or evening relaxation. The generously sized bedrooms provide a comfortable retreat, and in-unit laundry adds everyday convenience. Includes two dedicated parking spaces, one of which is a detached 1-car garage, plus access to community amenities including a pool, jacuzzi, and clubhouse. Outdoor lovers will appreciate the nearby Iron Horse Trail for walking and biking. Centrally located with easy access to Pleasant Hill and Walnut Creek BART, local shopping, restaurants, and entertainment. HOA dues include water and garbage. Walnut Creek offers top-rated schools, fine dining, world-class shopping at Broadway Plaza, cultural attractions like the Lesher Center, and parks and trails for every lifestyle. Don’t miss this opportunity—comfort, value, and prime location all in one!
Contact an agent
Home facts
- Year built:1986
- Listing ID #:41117132
- Added:429 day(s) ago
- Updated:February 21, 2026 at 02:20 PM
Rooms and interior
- Bedrooms:2
- Total bathrooms:2
- Full bathrooms:2
- Living area:980 sq. ft.
Heating and cooling
- Cooling:Central Air
- Heating:Forced Air
Structure and exterior
- Roof:Shingle
- Year built:1986
- Building area:980 sq. ft.
- Lot area:0.02 Acres
Utilities
- Sewer:Public Sewer
Finances and disclosures
- Price:$449,000
- Price per sq. ft.:$458.16
New listings near 1310 Walden Rd #11
- New
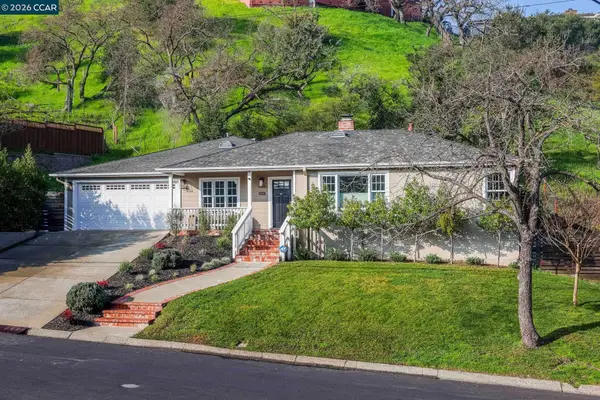 $1,478,000Active4 beds 2 baths1,687 sq. ft.
$1,478,000Active4 beds 2 baths1,687 sq. ft.1537 Arbutus Drive, WALNUT CREEK, CA 94595
MLS# 41124106Listed by: COLDWELL BANKER - Open Sat, 1 to 3pmNew
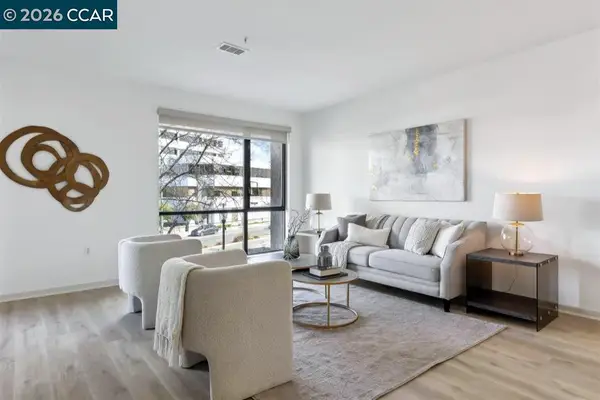 $888,000Active2 beds 2 baths1,371 sq. ft.
$888,000Active2 beds 2 baths1,371 sq. ft.1655 California Blvd #101, WALNUT CREEK, CA 94596
MLS# 41124448Listed by: REALTY SERVICES NETWORK - Open Sat, 1 to 4pmNew
 $1,725,000Active4 beds 3 baths1,845 sq. ft.
$1,725,000Active4 beds 3 baths1,845 sq. ft.151 Montecito Crescent, WALNUT CREEK, CA 94597
MLS# 41124674Listed by: DUDUM REAL ESTATE GROUP - Open Sat, 1 to 4pmNew
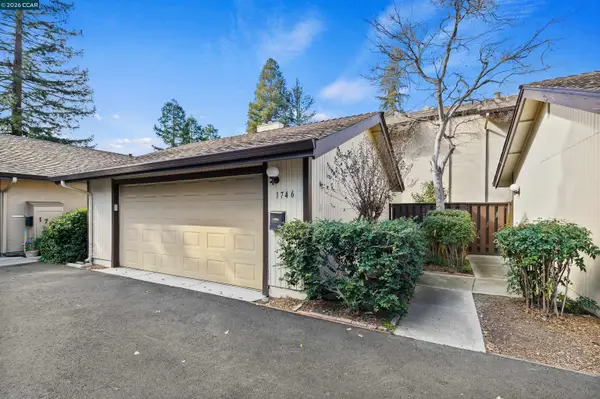 $770,000Active3 beds 3 baths1,568 sq. ft.
$770,000Active3 beds 3 baths1,568 sq. ft.1746 Candelero Ct, WALNUT CREEK, CA 94598
MLS# 41124616Listed by: COLDWELL BANKER - New
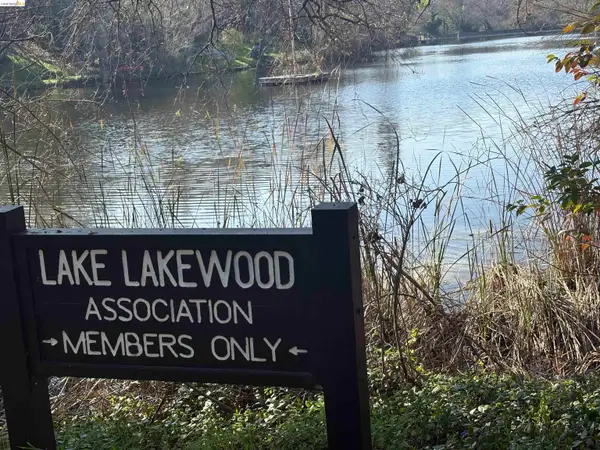 $1,800,000Active3 beds 3 baths1,839 sq. ft.
$1,800,000Active3 beds 3 baths1,839 sq. ft.558 Lakewood Cir, WALNUT CREEK, CA 94598
MLS# 41124618Listed by: INFINITY PROPERTIES - Open Sat, 1 to 3:30pmNew
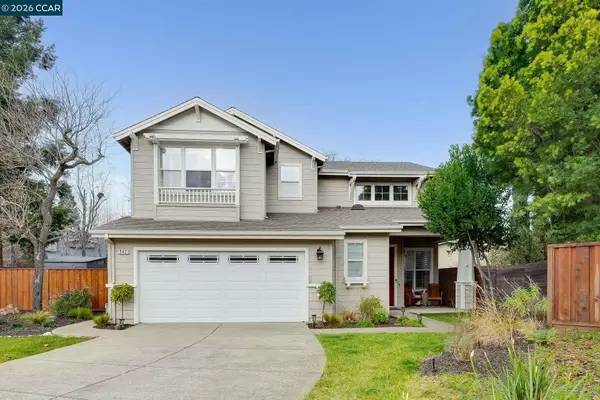 $1,538,888Active3 beds 3 baths2,101 sq. ft.
$1,538,888Active3 beds 3 baths2,101 sq. ft.942 Monet Cir, WALNUT CREEK, CA 94597
MLS# 41124626Listed by: RE/MAX ACCORD - New
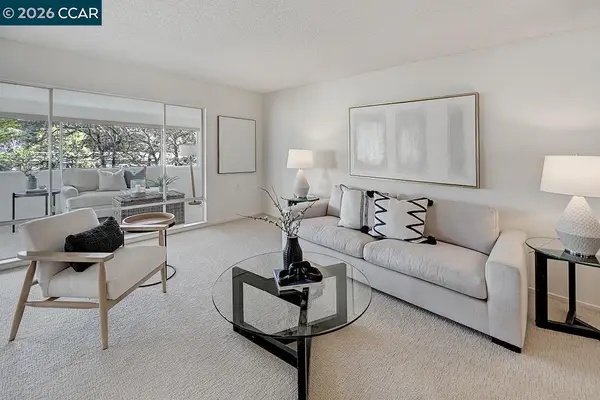 $315,000Active2 beds 1 baths1,054 sq. ft.
$315,000Active2 beds 1 baths1,054 sq. ft.1317 Leisure Ln #1, WALNUT CREEK, CA 94595
MLS# 41124649Listed by: ROSSMOOR REALTY / J.H. RUSSELL - Open Sat, 1 to 4pmNew
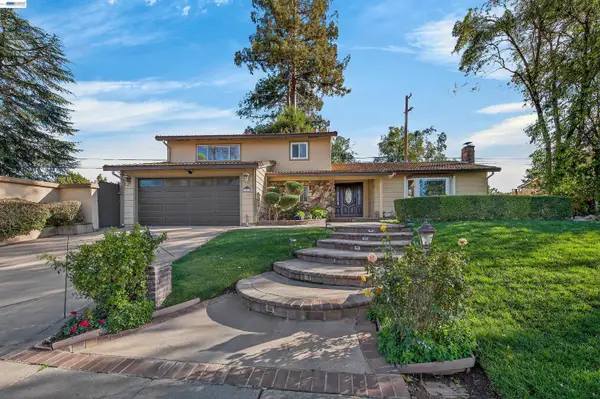 $1,538,000Active3 beds 3 baths1,931 sq. ft.
$1,538,000Active3 beds 3 baths1,931 sq. ft.3215 Peachwillow Ln, WALNUT CREEK, CA 94598
MLS# 41124650Listed by: COMPASS - Open Sun, 2 to 4pmNew
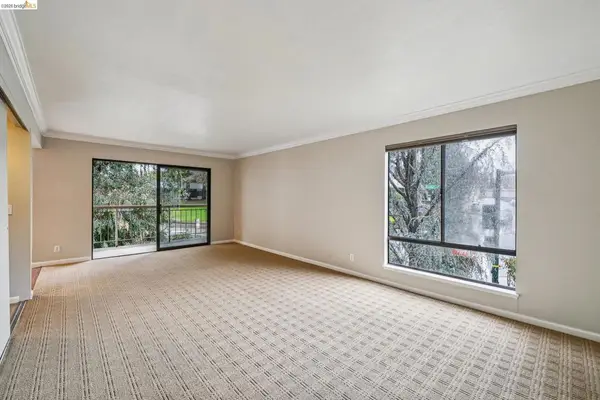 $298,000Active1 beds 1 baths889 sq. ft.
$298,000Active1 beds 1 baths889 sq. ft.300 300 N Civic Dr #403, Walnut Creek, CA 94596
MLS# 41124566Listed by: THE GRUBB COMPANY - Open Sun, 1 to 4pmNew
 $899,000Active2 beds 3 baths1,786 sq. ft.
$899,000Active2 beds 3 baths1,786 sq. ft.1827 1827 Stratton Cir, Walnut Creek, CA 94598
MLS# 41124569Listed by: DUDUM REAL ESTATE GROUP

