1732 Oakmont Drive #8, Walnut Creek, CA 94595
Local realty services provided by:ERA North Orange County Real Estate
1732 Oakmont Drive #8,Walnut Creek, CA 94595
$639,000
- 2 Beds
- 2 Baths
- 1,054 sq. ft.
- Condominium
- Active
Upcoming open houses
- Sun, Feb 1501:00 pm - 04:00 pm
Listed by: don bloxsom(925) 494-8706
Office: realty experts
MLS#:41114551
Source:CAREIL
Price summary
- Price:$639,000
- Price per sq. ft.:$606.26
- Monthly HOA dues:$1,383
About this home
Be the first to live in this reimagined Signature Sonoma model produced by Fred Rooster Renovations and experience the warmth and comfort of this fully renovated home in the heart of Rossmoor's 55+ active community. The inviting open concept living area features thoughtful design and modern touches throughout, with a large island with seating, large farmhouse sink looking out the oversized picture window, induction range with pot filler, quartz countertops and stacked stone fireplace. New Anderson dual-pane windows flood the space with natural light. The primary suite offers a garden view, full-access closets and thru the frosted barn door discover the spacious ensuite bathroom with a curb less shower and heated floor. A second full bathroom includes another walk-in shower. The in-unit full-sized laundry tower, front door smart lock and brand-new hard flooring throughout ensure a safe and comfortable living space. Enjoy the expansive views from the full-size Acacia wood deck balcony complete with large outdoor storage cabinet. Ask your agent about Tailored to Your Taste allowance to incorporate your personal touches during escrow to make your home truly move-in ready and start enjoying all that the wonderful community has to offer.
Contact an agent
Home facts
- Year built:1965
- Listing ID #:41114551
- Added:119 day(s) ago
- Updated:February 15, 2026 at 06:02 AM
Rooms and interior
- Bedrooms:2
- Total bathrooms:2
- Full bathrooms:2
- Living area:1,054 sq. ft.
Heating and cooling
- Cooling:Central -1 Zone
- Heating:Central Forced Air
Structure and exterior
- Year built:1965
- Building area:1,054 sq. ft.
Utilities
- Water:City/Public
- Sewer:Sewer - Public
Finances and disclosures
- Price:$639,000
- Price per sq. ft.:$606.26
New listings near 1732 Oakmont Drive #8
- New
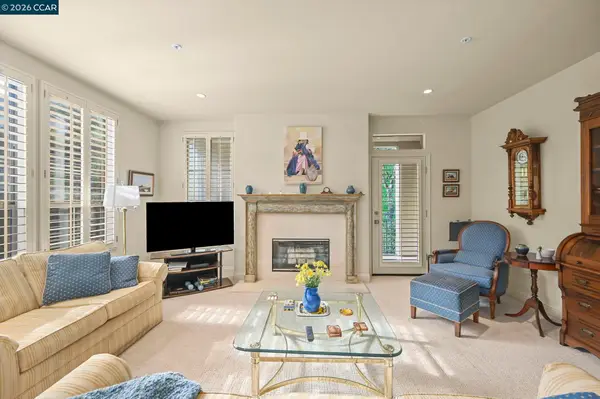 $775,000Active2 beds 2 baths1,415 sq. ft.
$775,000Active2 beds 2 baths1,415 sq. ft.5920 Horsemans Canyon, WALNUT CREEK, CA 94595
MLS# 41124133Listed by: RE/MAX ACCORD - Open Sun, 2 to 4pmNew
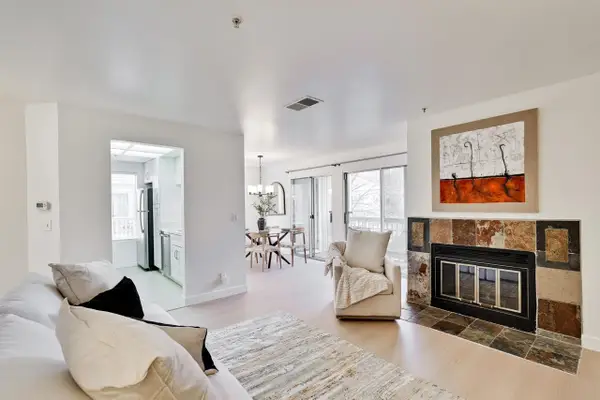 $425,000Active2 beds 1 baths882 sq. ft.
$425,000Active2 beds 1 baths882 sq. ft.2709 Oak Rd #G, WALNUT CREEK, CA 94597
MLS# 41124111Listed by: LSH REAL ESTATE SRVCS - Open Sun, 1 to 4pmNew
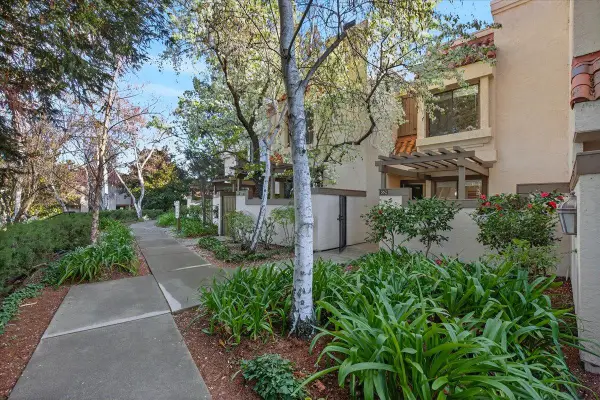 $789,000Active2 beds 3 baths1,178 sq. ft.
$789,000Active2 beds 3 baths1,178 sq. ft.582 Pimlico Court, WALNUT CREEK, CA 94597
MLS# 82035029Listed by: MILESTONE REALTY - Open Sun, 2 to 4pmNew
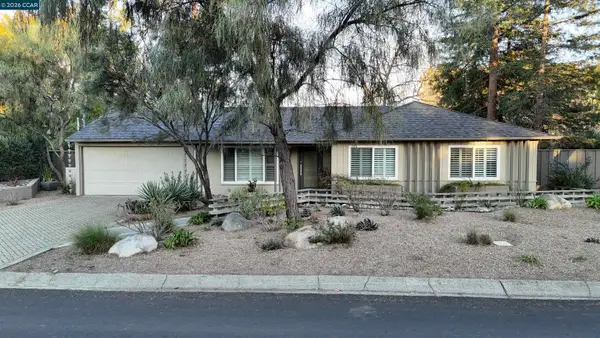 $998,000Active3 beds 1 baths1,086 sq. ft.
$998,000Active3 beds 1 baths1,086 sq. ft.54 Carlos Court, WALNUT CREEK, CA 94597
MLS# 41123596Listed by: COMPASS - Open Sun, 1 to 4pmNew
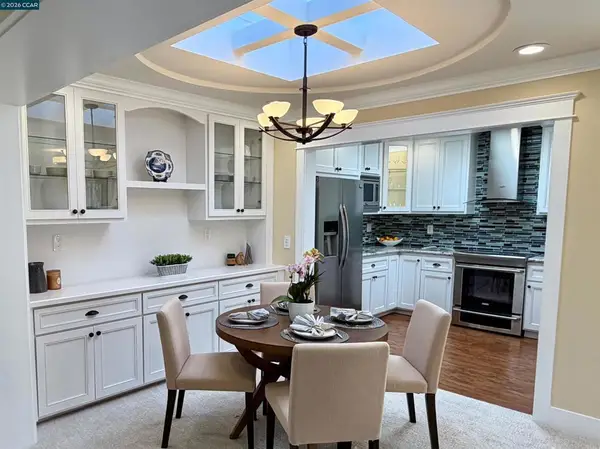 $725,000Active2 beds 2 baths1,095 sq. ft.
$725,000Active2 beds 2 baths1,095 sq. ft.1332 1332 Running Springs Rd #1, Walnut Creek, CA 94595
MLS# 41124079Listed by: VILLAGE ASSOCIATES REAL ESTATE - New
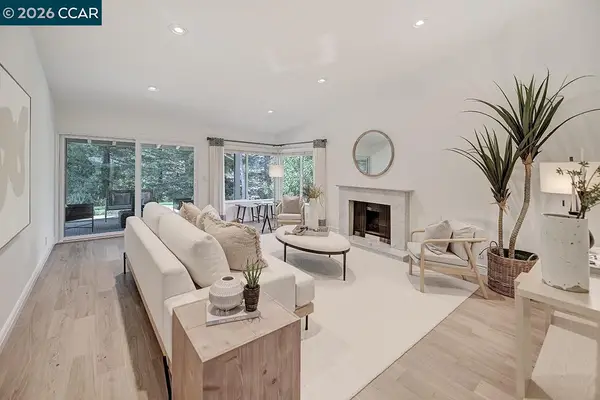 $2,000,000Active2 beds 2 baths1,782 sq. ft.
$2,000,000Active2 beds 2 baths1,782 sq. ft.649 Terra California #6, WALNUT CREEK, CA 94595
MLS# 41124067Listed by: ROSSMOOR REALTY / J.H. RUSSELL - Open Tue, 10am to 1pmNew
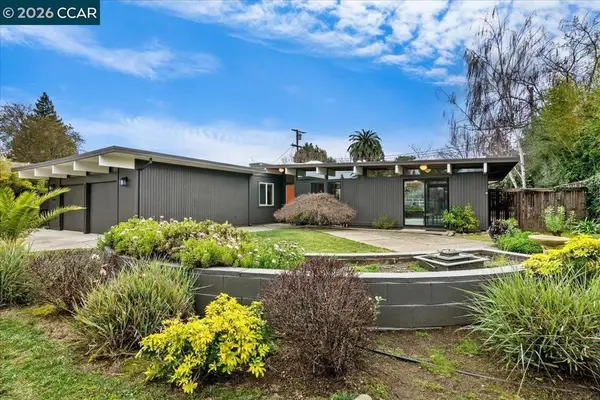 $1,569,000Active4 beds 2 baths1,746 sq. ft.
$1,569,000Active4 beds 2 baths1,746 sq. ft.289 289 El Divisadero Ave, Walnut Creek, CA 94598
MLS# 41124036Listed by: CHRISTIE'S INTL RE SERENO - Open Sun, 1 to 4pmNew
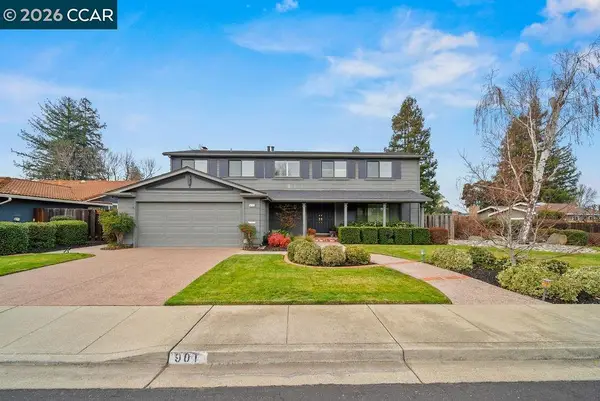 $1,700,000Active5 beds 3 baths2,854 sq. ft.
$1,700,000Active5 beds 3 baths2,854 sq. ft.901 Cheyenne Dr, WALNUT CREEK, CA 94598
MLS# 41122563Listed by: CHRISTIE'S INTL RE SERENO - Open Sun, 11am to 3pmNew
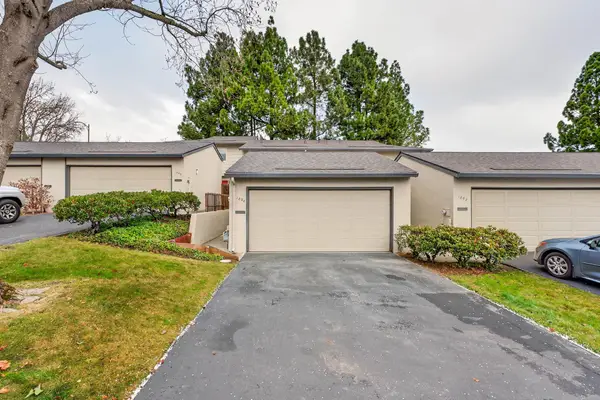 $729,900Active2 beds 3 baths1,263 sq. ft.
$729,900Active2 beds 3 baths1,263 sq. ft.1894 Cannon Dr, WALNUT CREEK, CA 94597
MLS# 41124000Listed by: XPERT HOME REALTY - Open Sun, 1 to 4pmNew
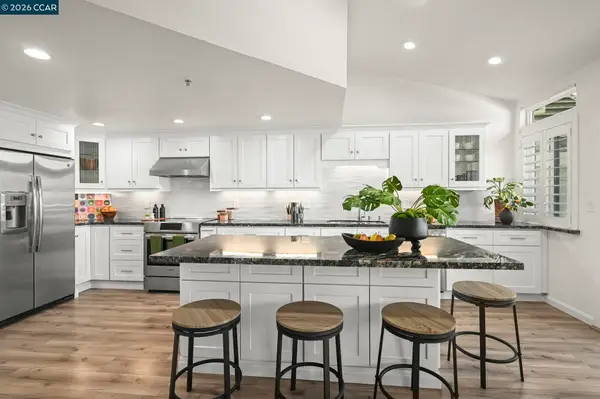 $925,000Active2 beds 2 baths1,577 sq. ft.
$925,000Active2 beds 2 baths1,577 sq. ft.5201 Terra Granada Dr #2B, WALNUT CREEK, CA 94595
MLS# 41124010Listed by: ABIO PROPERTIES

