1862 Stratton Circle, Walnut Creek, CA 94598
Local realty services provided by:ERA Excel Realty
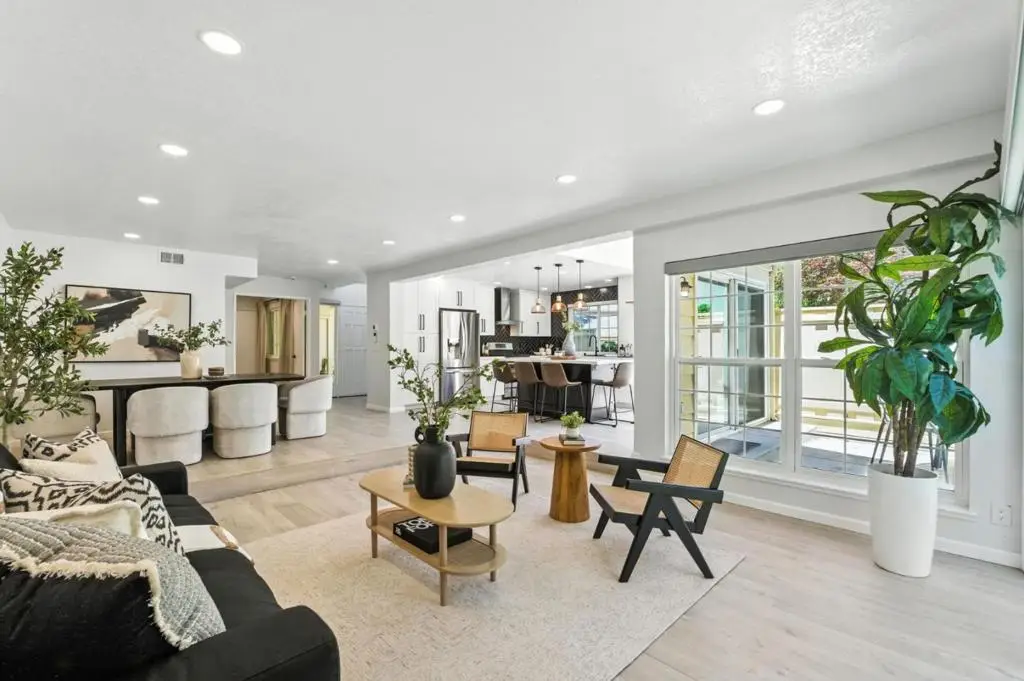
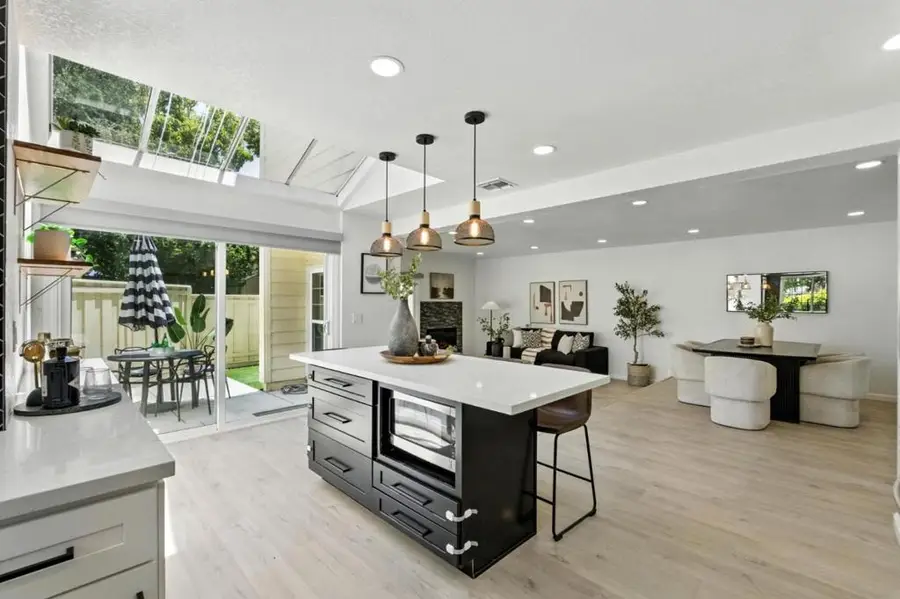
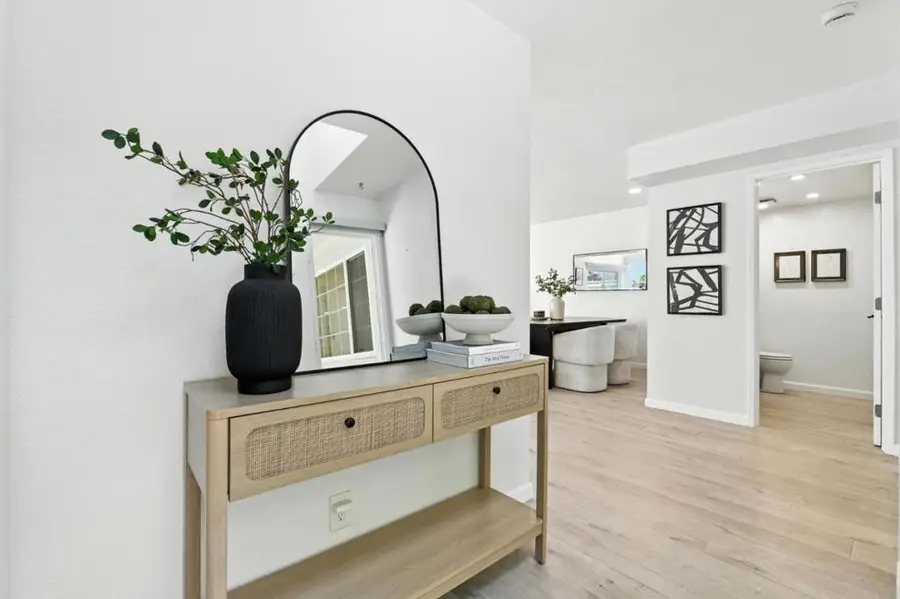
1862 Stratton Circle,Walnut Creek, CA 94598
$999,000
- 3 Beds
- 3 Baths
- 2,100 sq. ft.
- Townhouse
- Pending
Listed by:maria afzal
Office:christie's international real estate sereno
MLS#:ML82012771
Source:CRMLS
Price summary
- Price:$999,000
- Price per sq. ft.:$475.71
- Monthly HOA dues:$600
About this home
Nestled in the highly desirable community of The Village, this beautifully updated home offers a rare open floor plan unlike any other in the neighborhood. The expanded, fully renovated chefs kitchen is the heart of the home, featuring stunning quartz countertops, stainless steel appliances, a gas cooktop, and generous counter space. Natural light pours in throughout the house from the vaulted skylights and large windows, creating an inviting atmosphere in the main living and dining areas, which flow seamlessly together. A large dedicated den serves as a serene home office. Upstairs, there are three spacious, sunlit bedrooms with vaulted ceilings and two full renovated bathrooms, all of which are perfect for rest and relaxation. Community amenities include a sparkling pool, hot tub, tennis court, well-maintained landscaping, plus access to a walking trail leading to Heather Farm Park and Ruth Bancroft Gardens. A nearby picturesque bike trail connects to BART for added convenience. The home is assigned for top-rated Walnut Creek schools and is close to John Muir Medical Center, shopping, dining, hiking/biking trails, and downtown Walnut Creek. Dont miss this stunning home with stylish updates, functional living spaces, and an unbeatable location.
Contact an agent
Home facts
- Year built:1983
- Listing Id #:ML82012771
- Added:54 day(s) ago
- Updated:August 21, 2025 at 07:17 AM
Rooms and interior
- Bedrooms:3
- Total bathrooms:3
- Full bathrooms:2
- Half bathrooms:1
- Living area:2,100 sq. ft.
Heating and cooling
- Cooling:Central Air
- Heating:Central Furnace
Structure and exterior
- Roof:Shingle
- Year built:1983
- Building area:2,100 sq. ft.
Schools
- High school:Other
- Middle school:Foothill
- Elementary school:Other
Utilities
- Water:Public
- Sewer:Public Sewer
Finances and disclosures
- Price:$999,000
- Price per sq. ft.:$475.71
New listings near 1862 Stratton Circle
- New
 $648,000Active2 beds 2 baths1,200 sq. ft.
$648,000Active2 beds 2 baths1,200 sq. ft.1124 Singingwood Ct #5, WALNUT CREEK, CA 94595
MLS# 41108793Listed by: ROSSMOOR REALTY / J.H. RUSSELL - New
 $499,000Active2 beds 2 baths860 sq. ft.
$499,000Active2 beds 2 baths860 sq. ft.1860 Tice Creek Dr #1406, WALNUT CREEK, CA 94595
MLS# 41108801Listed by: COLDWELL BANKER REALTY - New
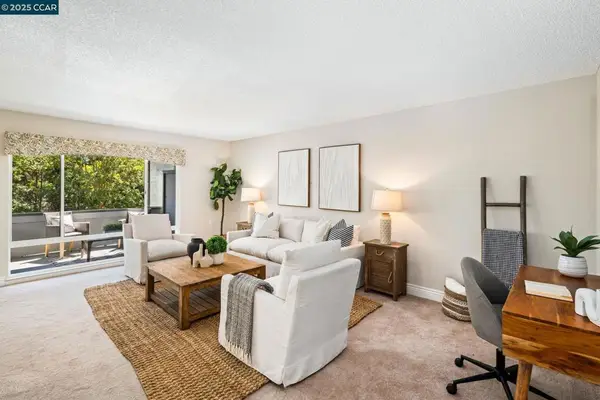 $355,000Active2 beds 1 baths1,054 sq. ft.
$355,000Active2 beds 1 baths1,054 sq. ft.2817 Golden Rain Rd #14, Walnut Creek, CA 94595
MLS# 41108775Listed by: COLDWELL BANKER - Open Sat, 2 to 4pmNew
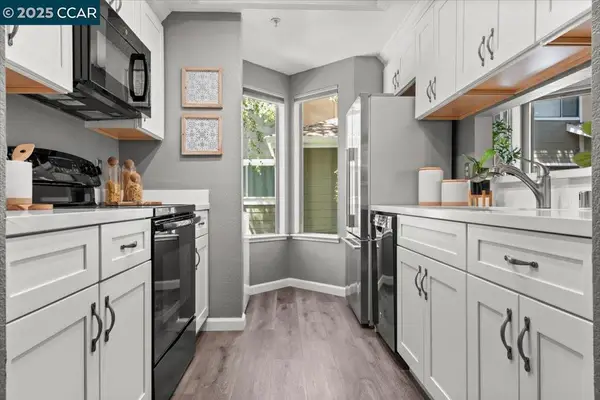 $477,000Active2 beds 1 baths886 sq. ft.
$477,000Active2 beds 1 baths886 sq. ft.2597 Oak Rd, Walnut Creek, CA 94597
MLS# 41108688Listed by: CHRISTIE'S INTL RE SERENO - Open Sun, 1 to 4pmNew
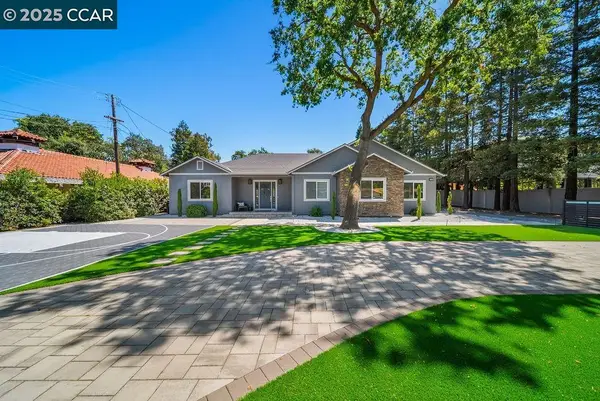 $2,600,000Active5 beds 3 baths3,235 sq. ft.
$2,600,000Active5 beds 3 baths3,235 sq. ft.100 Alderwood Rd, WALNUT CREEK, CA 94598
MLS# 41108615Listed by: CHRISTIE'S INTL RE SERENO - New
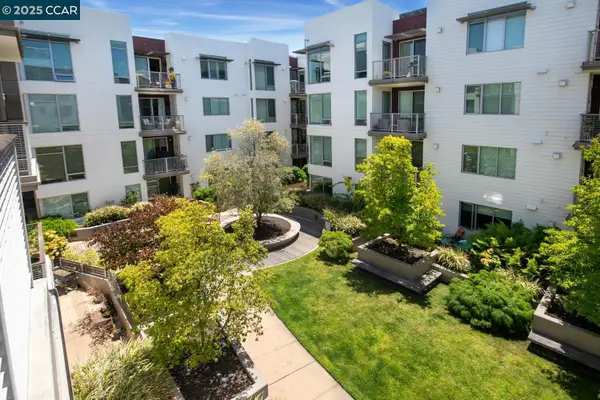 $588,000Active1 beds 1 baths728 sq. ft.
$588,000Active1 beds 1 baths728 sq. ft.555 Ygnacio Valley Rd #309, WALNUT CREEK, CA 94596
MLS# 41108629Listed by: RE/MAX ACCORD - New
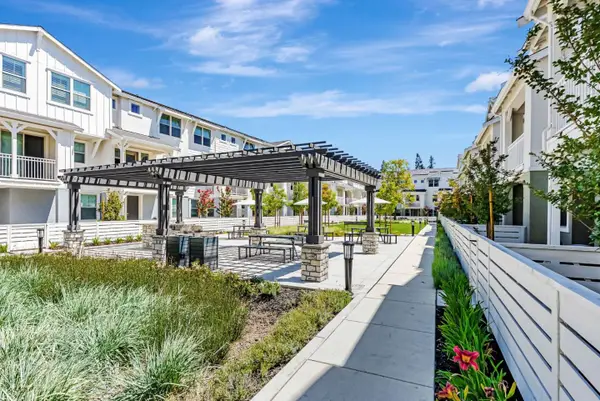 $1,298,000Active4 beds 4 baths2,250 sq. ft.
$1,298,000Active4 beds 4 baths2,250 sq. ft.178 Oak Circle, WALNUT CREEK, CA 94597
MLS# 82018527Listed by: SUMMERHILL BROKERAGE INC - New
 $725,000Active2 beds 2 baths1,234 sq. ft.
$725,000Active2 beds 2 baths1,234 sq. ft.1840 Tice Creek Dr #2223, Walnut Creek, CA 94595
MLS# 41108628Listed by: ROSSMOOR REALTY / J.H. RUSSELL - Open Sat, 1 to 3pmNew
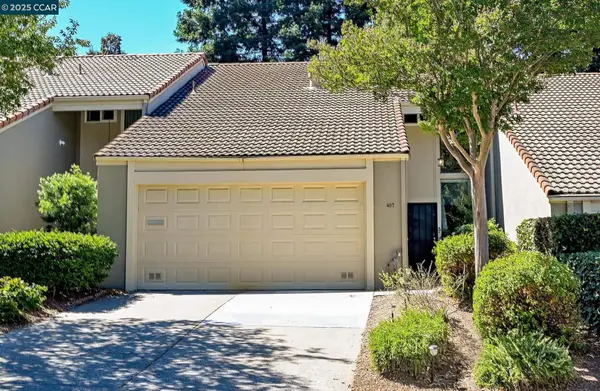 $925,000Active3 beds 3 baths1,496 sq. ft.
$925,000Active3 beds 3 baths1,496 sq. ft.407 Tampico, WALNUT CREEK, CA 94598
MLS# 41108605Listed by: BETTER HOMES AND GARDENS RP - New
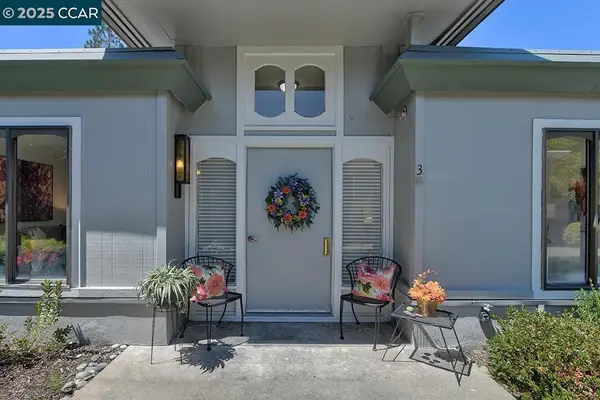 $395,000Active2 beds 1 baths1,100 sq. ft.
$395,000Active2 beds 1 baths1,100 sq. ft.1517 Oakmont #3, Walnut Creek, CA 94595
MLS# 41108591Listed by: ROSSMOOR REALTY / J.H. RUSSELL
