3306 Ptarmigan Dr #2B, Walnut Creek, CA 94595
Local realty services provided by:ERA North Orange County Real Estate
Upcoming open houses
- Sun, Oct 1901:00 pm - 04:00 pm
Listed by:mary beth maclennan
Office:coldwell banker
MLS#:41115138
Source:CRMLS
Price summary
- Price:$1,050,000
- Price per sq. ft.:$723.14
- Monthly HOA dues:$1,585
About this home
Located in The Heights, one of Rossmoor's most prized neighborhoods, this elegantly updated upper level condo features soaring ceilings, crown molding, a gorgeous eat-in kitchen, smooth ceilings, an enclosed sunroom to expand the main living space, and unobstructed views! Abundant windows, including multiple clerestory windows and skylights, bring the outdoors in and infuse the property with lovely natural light. The comfortable floorplan flows seamlessly from room to room, and the open living room/dining area makes for easy entertaining. Watch the changing cloudscapes throughout the day and savor the expansive views of hillsides and Mt. Diablo beyond. The manor enjoys a tranquil, private courtyard setting just steps from a popular trailhead. To top it all off, the property comes with OWNED SOLAR PANELS and TWO DETACHED GARAGES! Only a handful of Villa Valle models exist in Rossmoor - don't miss this opportunity to own one! Move-in ready and just waiting for you! Welcome home!
Contact an agent
Home facts
- Year built:1981
- Listing ID #:41115138
- Added:1 day(s) ago
- Updated:October 18, 2025 at 01:43 AM
Rooms and interior
- Bedrooms:2
- Total bathrooms:2
- Full bathrooms:2
- Living area:1,452 sq. ft.
Heating and cooling
- Cooling:Central Air
- Heating:Electric, Heat Pump
Structure and exterior
- Roof:Tile
- Year built:1981
- Building area:1,452 sq. ft.
Utilities
- Sewer:Public Sewer
Finances and disclosures
- Price:$1,050,000
- Price per sq. ft.:$723.14
New listings near 3306 Ptarmigan Dr #2B
- New
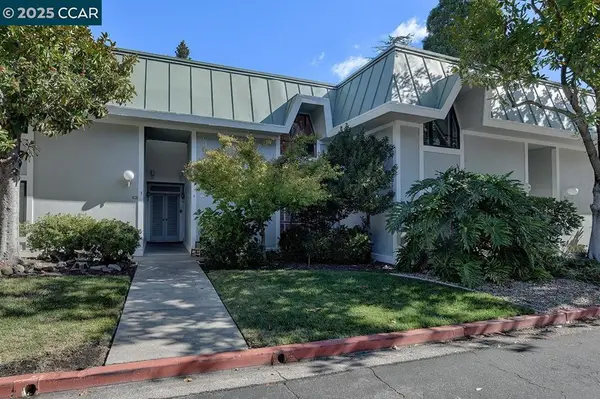 $668,000Active2 beds 3 baths1,739 sq. ft.
$668,000Active2 beds 3 baths1,739 sq. ft.1173 Singingwood Ct #4, Walnut Creek, CA 94595
MLS# 41114711Listed by: ROSSMOOR REALTY / J.H. RUSSELL - Open Sat, 2 to 4pmNew
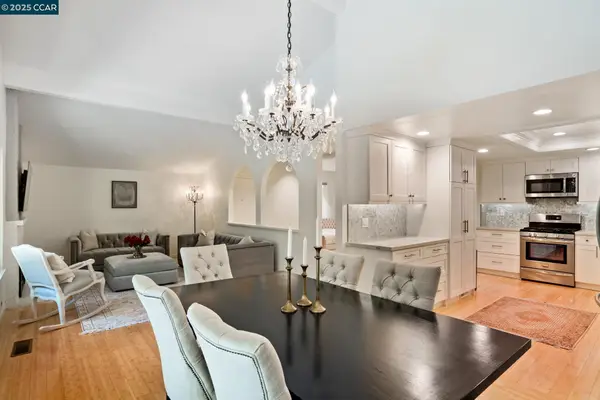 $968,000Active3 beds 2 baths1,417 sq. ft.
$968,000Active3 beds 2 baths1,417 sq. ft.1128 Westmoreland Cir, WALNUT CREEK, CA 94596
MLS# 41115139Listed by: COMPASS - Open Sun, 1 to 4pmNew
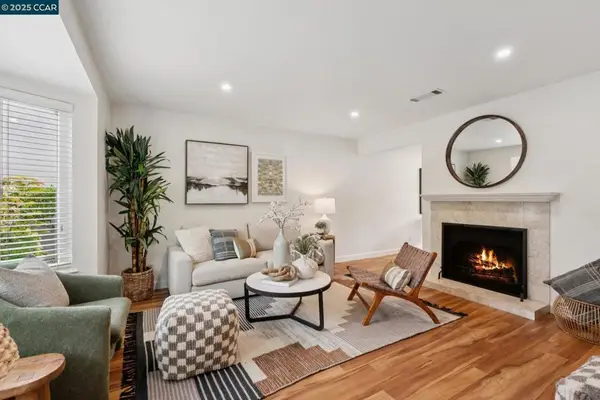 $650,000Active2 beds 2 baths1,131 sq. ft.
$650,000Active2 beds 2 baths1,131 sq. ft.46 Sierra Ln, Walnut Creek, CA 94596
MLS# 41115110Listed by: DUDUM REAL ESTATE GROUP - Open Sun, 1 to 4pmNew
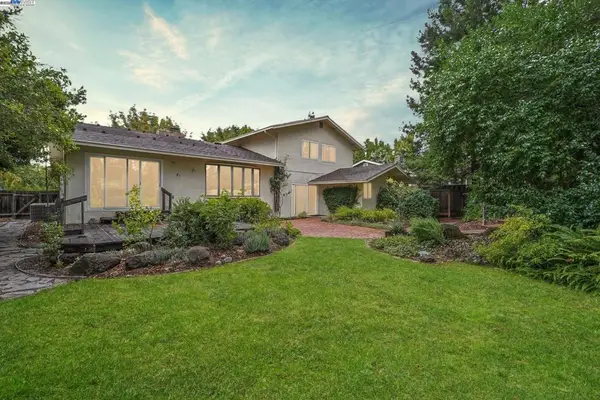 $1,348,000Active5 beds 3 baths2,476 sq. ft.
$1,348,000Active5 beds 3 baths2,476 sq. ft.1413 Walnut Ave, Walnut Creek, CA 94598
MLS# 41114638Listed by: KELLER WILLIAMS REALTY - Open Sun, 1 to 4pmNew
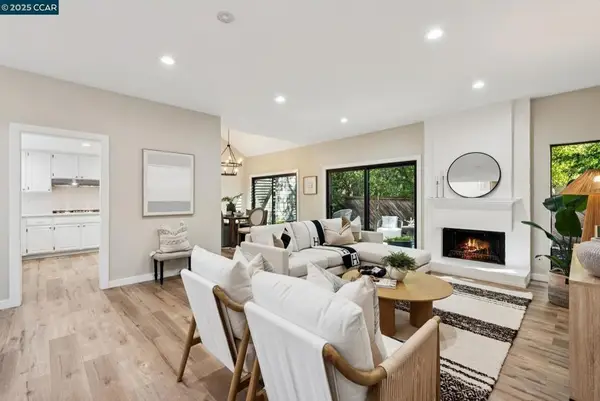 $1,048,000Active3 beds 3 baths1,798 sq. ft.
$1,048,000Active3 beds 3 baths1,798 sq. ft.1943 Highridge Ct, Walnut Creek, CA 94597
MLS# 41114721Listed by: COMPASS - New
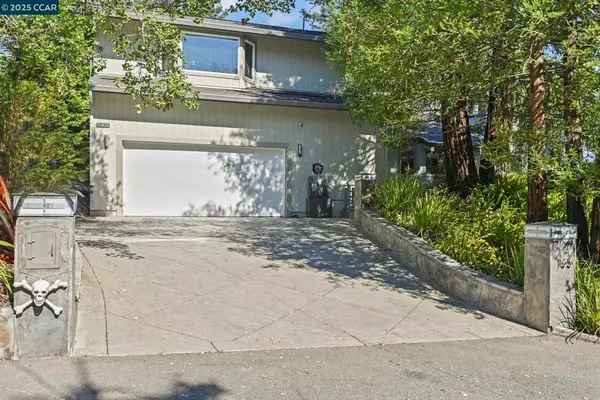 $2,695,000Active4 beds 4 baths3,269 sq. ft.
$2,695,000Active4 beds 4 baths3,269 sq. ft.165 Springside Rd, Walnut Creek, CA 94597
MLS# 41115061Listed by: DUDUM REAL ESTATE GROUP - New
 $585,000Active2 beds 2 baths1,054 sq. ft.
$585,000Active2 beds 2 baths1,054 sq. ft.1132 Running Springs Rd #10, WALNUT CREEK, CA 94595
MLS# 41115050Listed by: JACKLYNN ROENSPIE REAL ESTATE - Open Sun, 1:30 to 4pmNew
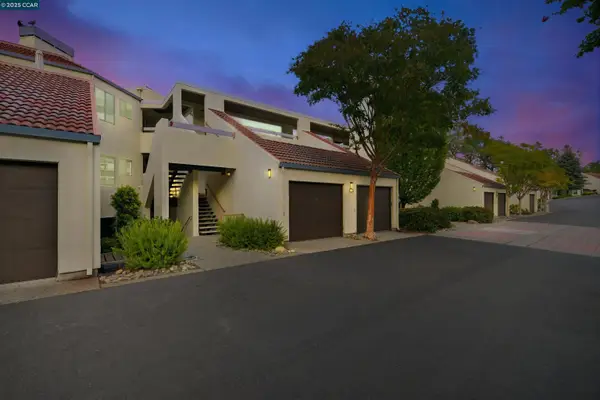 $769,000Active2 beds 2 baths1,521 sq. ft.
$769,000Active2 beds 2 baths1,521 sq. ft.3711 Terra Granada Dr #1A, WALNUT CREEK, CA 94595
MLS# 41115052Listed by: COLDWELL BANKER - Open Sun, 1 to 4pmNew
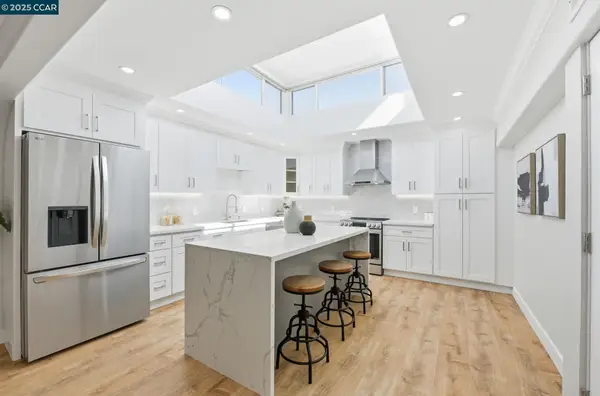 $999,000Active2 beds 2 baths1,330 sq. ft.
$999,000Active2 beds 2 baths1,330 sq. ft.2132 Golden Rain Rd #2, WALNUT CREEK, CA 94595
MLS# 41114244Listed by: EAST BAY REALTY LLC
