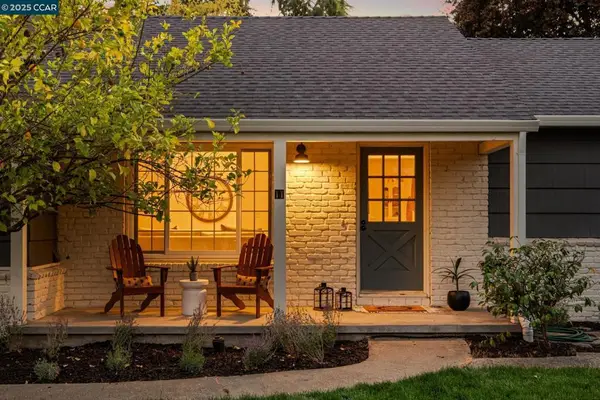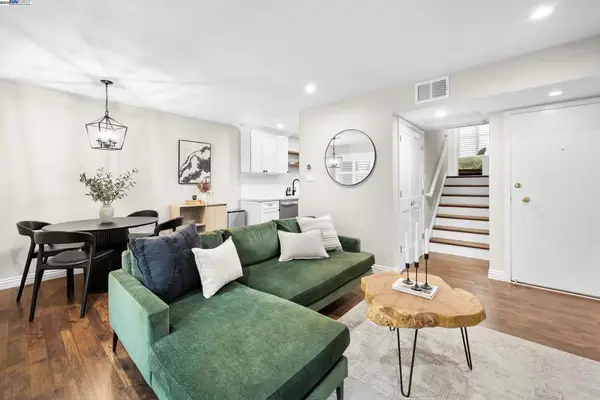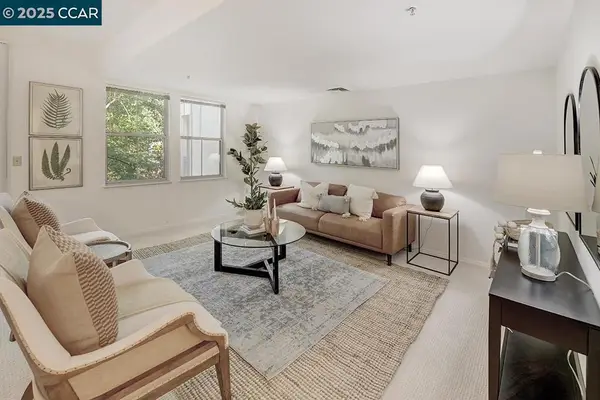600 Terra California Dr #7, Walnut Creek, CA 94595
Local realty services provided by:ERA North Orange County Real Estate
600 Terra California Dr #7,Walnut Creek, CA 94595
$1,695,000
- 2 Beds
- 2 Baths
- 1,709 sq. ft.
- Condominium
- Active
Listed by:jim olson(925) 788-2143
Office:bhhs drysdale properties
MLS#:41102992
Source:CAREIL
Price summary
- Price:$1,695,000
- Price per sq. ft.:$991.81
- Monthly HOA dues:$1,360
About this home
This beautifully remodeled Gallo & Associates Westchester blends timeless craftsmanship with modern design. The custom open-concept kitchen features natural white oak shaker cabinets, quartz countertops, and premium LG stainless appliances—including a second wall oven with steam sous vide. The dining area includes a dry bar with dual-zone wine fridge, while the spacious living room boasts vaulted ceilings, ambient lighting, a custom electric fireplace with shiplap surround, oak mantle, built-in cabinets, and integrated TV/HDMI hookups. The serene primary suite offers a spa-like bathroom with dual showerheads, double vanity, walk-in closet, and a second closet. A cozy sitting area with electric fireplace and TV hookups adds flexibility. Enjoy your morning coffee in the sunlit breakfast nook overlooking the golf course. Additional spaces include a private office/den, laundry room with side-by-side LG machines, utility room with storage, and an attached garage with large loft. Comfort is ensured with Andersen double-pane windows, recessed lighting, central HVAC with heat pump, and attic fan. Exterior upgrades include access lighting and a deeded golf cart space. Steps from Creekside Restaurant, Pro Shop, and Event Center, this home offers refined, relaxed living.
Contact an agent
Home facts
- Year built:1976
- Listing ID #:41102992
- Added:95 day(s) ago
- Updated:October 01, 2025 at 12:43 AM
Rooms and interior
- Bedrooms:2
- Total bathrooms:2
- Full bathrooms:2
- Living area:1,709 sq. ft.
Heating and cooling
- Cooling:Ceiling Fan, Central -1 Zone
- Heating:Central Forced Air, Electric
Structure and exterior
- Roof:Composition
- Year built:1976
- Building area:1,709 sq. ft.
Utilities
- Water:City/Public, Electric Water Heater
- Sewer:Sewer - Public
Finances and disclosures
- Price:$1,695,000
- Price per sq. ft.:$991.81
New listings near 600 Terra California Dr #7
- New
 $299,000Active2 beds 1 baths1,054 sq. ft.
$299,000Active2 beds 1 baths1,054 sq. ft.1301 Leisure Ln #6, WALNUT CREEK, CA 94595
MLS# 41113201Listed by: COMPASS - Open Wed, 4:30 to 6:30pmNew
 $1,498,000Active4 beds 2 baths1,866 sq. ft.
$1,498,000Active4 beds 2 baths1,866 sq. ft.3638 Perada Drive, WALNUT CREEK, CA 94598
MLS# 41113075Listed by: DUDUM REAL ESTATE GROUP - New
 $629,000Active1 beds 2 baths1,154 sq. ft.
$629,000Active1 beds 2 baths1,154 sq. ft.1640 San Miguel Dr, Walnut Creek, CA 94596
MLS# 41109292Listed by: HAND REAL ESTATE - Open Sat, 1 to 4pmNew
 $949,000Active3 beds 2 baths1,588 sq. ft.
$949,000Active3 beds 2 baths1,588 sq. ft.11 Forest Hills Ct, Walnut Creek, CA 94597
MLS# 41112314Listed by: DUDUM REAL ESTATE GROUP - Open Sat, 1 to 4pmNew
 $385,000Active1 beds 1 baths620 sq. ft.
$385,000Active1 beds 1 baths620 sq. ft.2724 Oak Rd #88, Walnut Creek, CA 94597
MLS# 41112504Listed by: KELLER WILLIAMS TRI-VALLEY - Open Sat, 1 to 4pmNew
 $1,998,000Active5 beds 4 baths3,389 sq. ft.
$1,998,000Active5 beds 4 baths3,389 sq. ft.455 Kit Fox Ct, Walnut Creek, CA 94598
MLS# 41112525Listed by: DUDUM REAL ESTATE GROUP - New
 $445,000Active1 beds 2 baths907 sq. ft.
$445,000Active1 beds 2 baths907 sq. ft.1840 Tice Creek Dr #2310, Walnut Creek, CA 94595
MLS# 41113109Listed by: ROSSMOOR REALTY / J.H. RUSSELL - Open Sat, 1 to 3pmNew
 $855,000Active4 beds 2 baths1,785 sq. ft.
$855,000Active4 beds 2 baths1,785 sq. ft.1378 Cornwall Ct, WALNUT CREEK, CA 94597
MLS# 41113142Listed by: KELLER WILLIAMS REALTY - Open Sat, 1 to 4pmNew
 $1,599,000Active4 beds 4 baths2,517 sq. ft.
$1,599,000Active4 beds 4 baths2,517 sq. ft.517 Heather Grove Ct, WALNUT CREEK, CA 94598
MLS# 41112740Listed by: CHRISTIE'S INTL RE SERENO - Open Sun, 1 to 4pmNew
 $849,000Active2 beds 2 baths1,287 sq. ft.
$849,000Active2 beds 2 baths1,287 sq. ft.656 St Ives Ct, Walnut Creek, CA 94598
MLS# 41113120Listed by: KELLER WILLIAMS REALTY
