628 Savoy Ct, Walnut Creek, CA 94598
Local realty services provided by:ERA Excel Realty
Upcoming open houses
- Sat, Nov 0101:00 pm - 04:00 pm
- Sun, Nov 0201:00 pm - 04:00 pm
- Tue, Nov 0410:30 am - 01:00 pm
- Sat, Nov 0801:00 pm - 04:00 pm
- Sun, Nov 0901:00 pm - 04:00 pm
Listed by:sheila eggers
Office:windermere diablo realty
MLS#:41116222
Source:CRMLS
Price summary
- Price:$848,000
- Price per sq. ft.:$658.9
- Monthly HOA dues:$503
About this home
Centrally located end unit in beautiful Bancroft Village. Freshly painted and staged. Open kitchen w/additional bank of cabinets, blue marble counters, newer electric range, newer dishwasher; recessed lighting. Spacious living/dining room with vaulted ceilings, gas fireplace, sconces, side window for additional light. Primary bedroom with vaulted ceiling, ceiling fan, walk-in closet; sliding glass door to backyard. Customized vanity; newer shower. Secondary bdrm overlooks the oversized front courtyard, has ceiling fan and recessed lighting. Second full bath with newer vanity, newer lighting and tub/shower. Nice sized backyard with arbor, raised landscape beds and exit gate. Community has two pools, two tennis courts, clubhouse, large green belt area with picnic tables, private access to Heather Farms Park at end of Apollo Ct. Close to Counrywood Shopping Center, John Muir Hospital, WC & PH BART and vibrant downtown Walnut Creek. Northgate Schools.
Contact an agent
Home facts
- Year built:1978
- Listing ID #:41116222
- Added:1 day(s) ago
- Updated:October 31, 2025 at 01:27 PM
Rooms and interior
- Bedrooms:2
- Total bathrooms:2
- Full bathrooms:2
- Living area:1,287 sq. ft.
Heating and cooling
- Cooling:Central Air
- Heating:Forced Air
Structure and exterior
- Roof:Shingle
- Year built:1978
- Building area:1,287 sq. ft.
- Lot area:0.06 Acres
Utilities
- Sewer:Public Sewer
Finances and disclosures
- Price:$848,000
- Price per sq. ft.:$658.9
New listings near 628 Savoy Ct
- Open Sat, 1:30 to 4pmNew
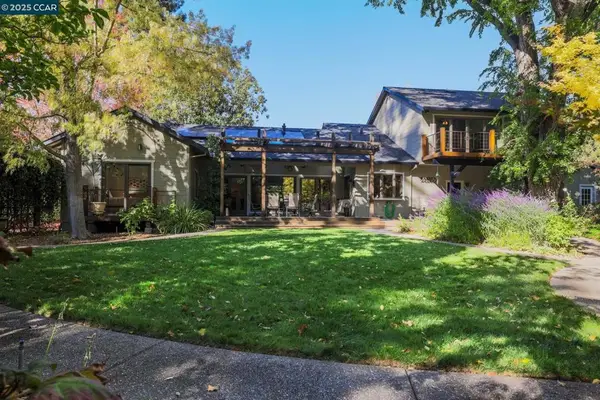 $1,549,000Active4 beds 2 baths2,228 sq. ft.
$1,549,000Active4 beds 2 baths2,228 sq. ft.955 Hawthorne Dr, Walnut Creek, CA 94596
MLS# 41116265Listed by: THE AGENCY - Open Sun, 1 to 4pmNew
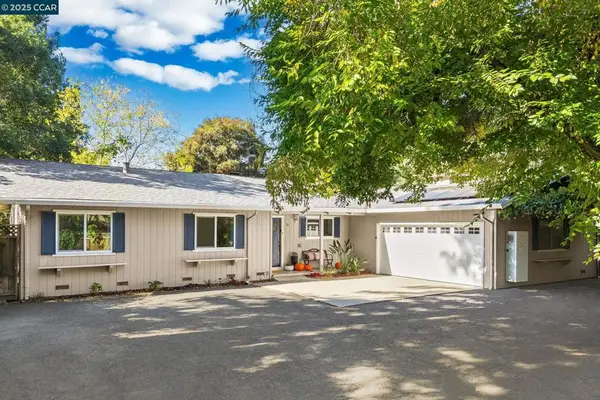 $1,250,000Active3 beds 2 baths1,708 sq. ft.
$1,250,000Active3 beds 2 baths1,708 sq. ft.55 Normandy Ln, Walnut Creek, CA 94598
MLS# 41116283Listed by: KELLER WILLIAMS REALTY - New
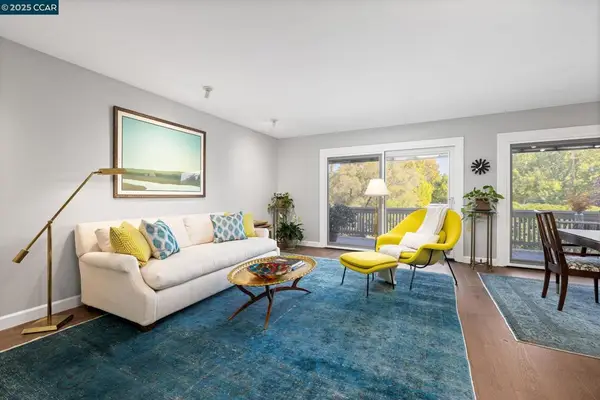 $499,000Active2 beds 1 baths1,054 sq. ft.
$499,000Active2 beds 1 baths1,054 sq. ft.1388 Rockledge Ln #4, Walnut Creek, CA 94595
MLS# 41116285Listed by: KELLER WILLIAMS REALTY - Open Tue, 10am to 12pmNew
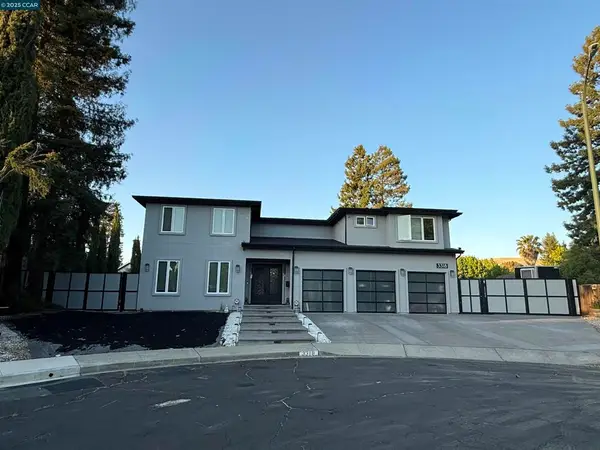 $2,499,999Active4 beds 5 baths3,793 sq. ft.
$2,499,999Active4 beds 5 baths3,793 sq. ft.3318 Ellesmere Court, Walnut Creek, CA 94598
MLS# 41116084Listed by: EXP REALTY OF CALIFORNIA INC. - Open Sat, 12 to 3pmNew
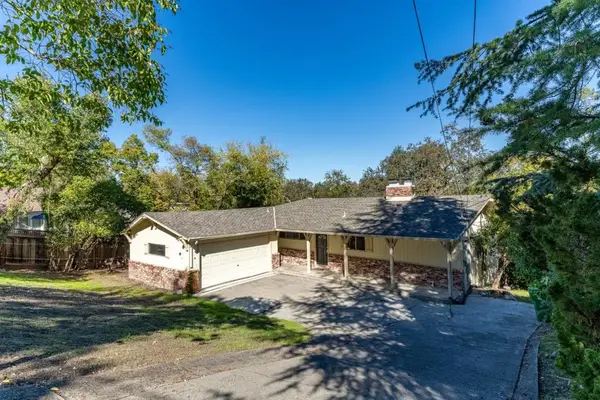 $998,888Active3 beds 3 baths1,781 sq. ft.
$998,888Active3 beds 3 baths1,781 sq. ft.430 Summit Road, Walnut Creek, CA 94598
MLS# ML82022919Listed by: COMPASS - Open Sat, 1 to 4pmNew
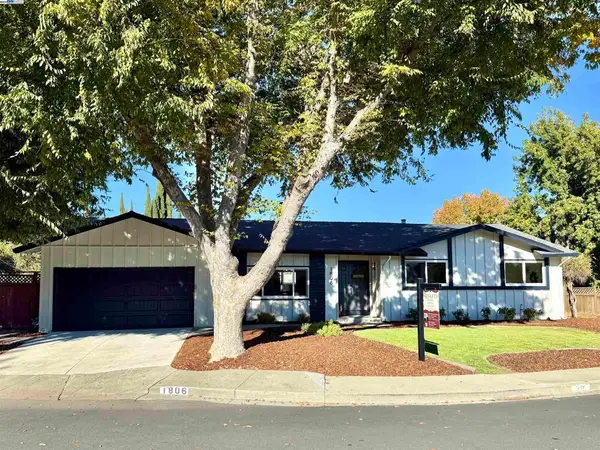 $1,349,000Active4 beds 2 baths1,959 sq. ft.
$1,349,000Active4 beds 2 baths1,959 sq. ft.1806 Gill Port Ct, Walnut Creek, CA 94598
MLS# 41115359Listed by: RINETTI & CO., REALTORS - Open Sat, 1 to 4pmNew
 $1,349,000Active4 beds 2 baths1,959 sq. ft.
$1,349,000Active4 beds 2 baths1,959 sq. ft.1806 Gill Port Ct, Walnut Creek, CA 94598
MLS# 41115359Listed by: RINETTI & CO., REALTORS - New
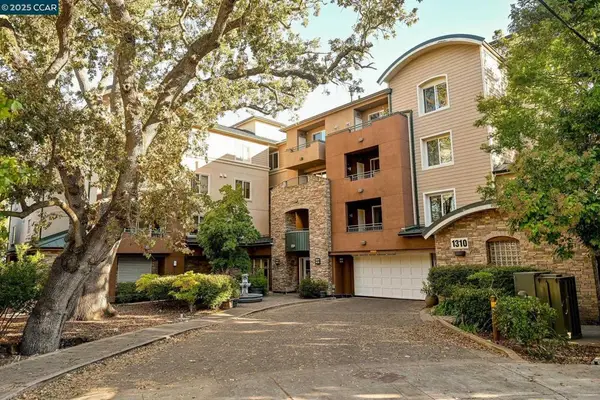 $585,000Active2 beds 2 baths1,447 sq. ft.
$585,000Active2 beds 2 baths1,447 sq. ft.1310 Creekside Dr #103, Walnut Creek, CA 94596
MLS# 41116127Listed by: DUDUM REAL ESTATE GROUP - Open Sat, 1 to 4pmNew
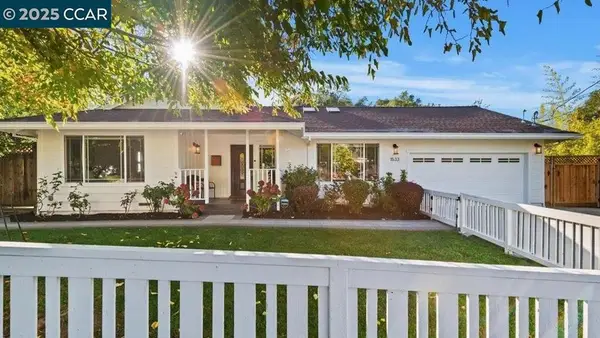 $1,448,000Active3 beds 3 baths1,850 sq. ft.
$1,448,000Active3 beds 3 baths1,850 sq. ft.1533 Camino Verde, Walnut Creek, CA 94597
MLS# 41115993Listed by: THE AGENCY
